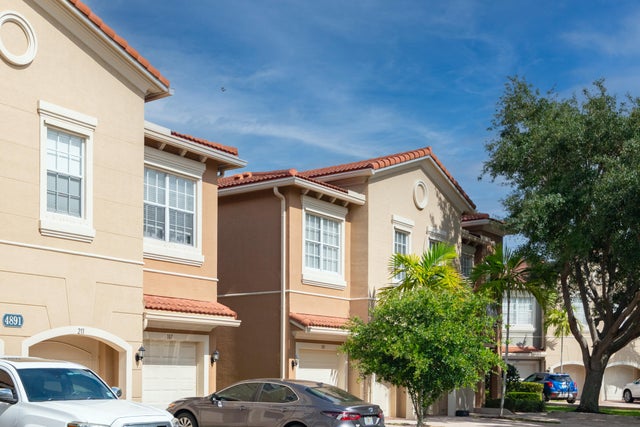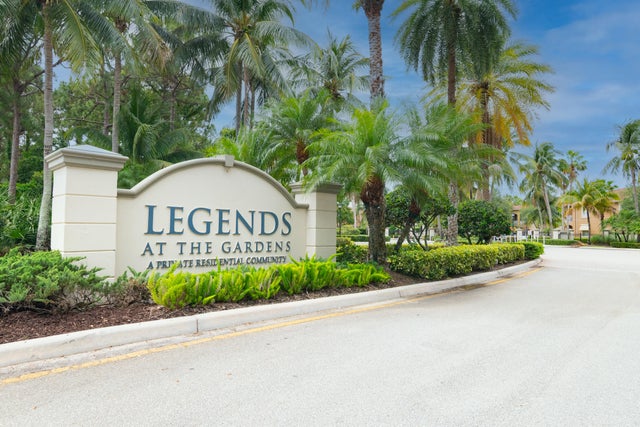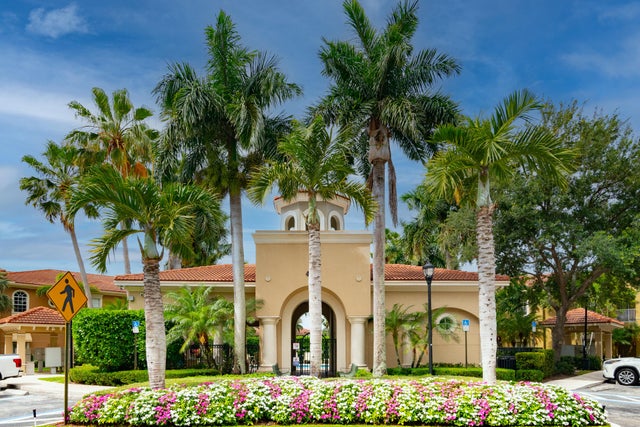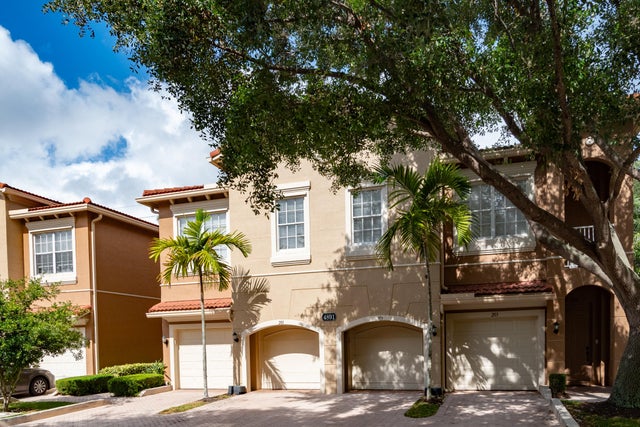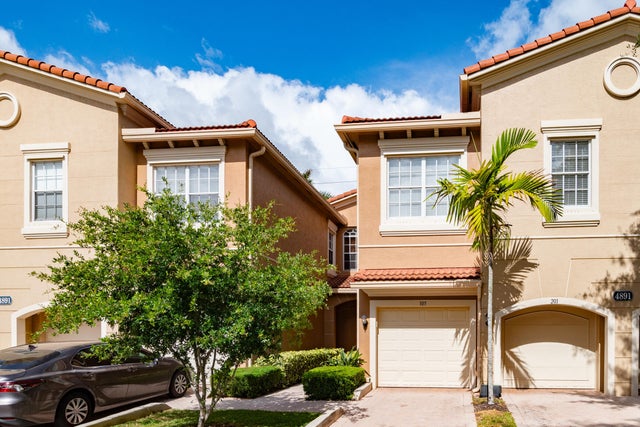About 4891 Bonsai Circle #105
Location, location, location....this 3 BR/ 2.5 bath Townhouse-style condo is beautifully redone with timeless light luxury vinyl. The upstairs bedrooms are flooded with natural light and new high end carpet. Large kitchen boasts new range, new refrigerator and beautiful wood cabinetry with loads of storage space. Washer/dryer is conveniently located on the 2nd floor, with a new washer and dryer thats ultra quiet!Enjoy high ceilings with loads of recessed lighting throughout. The covered patio backs up to a treed view offering privacy as you enjoy watching nature. Walking distance to shops, restaurants and the night life that Alton has to offer.Close to beaches, PBI, Golf and Gardens Mall!Partial furnishings negotiable.
Features of 4891 Bonsai Circle #105
| MLS® # | RX-11087400 |
|---|---|
| USD | $499,500 |
| CAD | $700,174 |
| CNY | 元3,558,938 |
| EUR | €429,825 |
| GBP | £374,087 |
| RUB | ₽40,593,766 |
| HOA Fees | $499 |
| Bedrooms | 3 |
| Bathrooms | 3.00 |
| Full Baths | 2 |
| Half Baths | 1 |
| Total Square Footage | 2,066 |
| Living Square Footage | 1,726 |
| Square Footage | Tax Rolls |
| Acres | 0.00 |
| Year Built | 2005 |
| Type | Residential |
| Sub-Type | Townhouse / Villa / Row |
| Restrictions | Lease OK |
| Style | Townhouse, Traditional |
| Unit Floor | 1 |
| Status | Pending |
| HOPA | No Hopa |
| Membership Equity | No |
Community Information
| Address | 4891 Bonsai Circle #105 |
|---|---|
| Area | 5320 |
| Subdivision | LEGENDS AT THE GARDENS CONDO |
| Development | Legends |
| City | Palm Beach Gardens |
| County | Palm Beach |
| State | FL |
| Zip Code | 33418 |
Amenities
| Amenities | Pool |
|---|---|
| Utilities | 3-Phase Electric, Public Water, Public Sewer, Cable |
| Parking | Garage - Attached, Driveway |
| # of Garages | 1 |
| View | Preserve |
| Is Waterfront | No |
| Waterfront | None |
| Has Pool | No |
| Pool | Inground |
| Pets Allowed | Yes |
| Unit | Multi-Level |
| Subdivision Amenities | Pool |
| Security | Gate - Unmanned |
| Guest House | No |
Interior
| Interior Features | Split Bedroom, Pantry, Walk-in Closet, Entry Lvl Lvng Area |
|---|---|
| Appliances | Dryer, Refrigerator, Range - Electric, Dishwasher, Disposal, Microwave, Smoke Detector, Intercom, Auto Garage Open, Freezer, Storm Shutters |
| Heating | Central Individual |
| Cooling | Central Individual, Electric |
| Fireplace | No |
| # of Stories | 2 |
| Stories | 2.00 |
| Furnished | Furniture Negotiable |
| Master Bedroom | Separate Shower, Separate Tub, Dual Sinks, Mstr Bdrm - Upstairs |
Exterior
| Exterior Features | Covered Patio |
|---|---|
| Windows | Single Hung Metal, Blinds |
| Roof | Comp Shingle |
| Construction | CBS, Frame/Stucco |
| Front Exposure | East |
Additional Information
| Date Listed | May 3rd, 2025 |
|---|---|
| Days on Market | 161 |
| Zoning | MXD(ci |
| Foreclosure | No |
| Short Sale | No |
| RE / Bank Owned | No |
| HOA Fees | 499 |
| Parcel ID | 52424125150151030 |
Room Dimensions
| Master Bedroom | 14 x 14 |
|---|---|
| Living Room | 16 x 12 |
| Kitchen | 17 x 11 |
| Bonus Room | 15 x 8 |
Listing Details
| Office | Saint Enterprises RE Invst Crp |
|---|---|
| sflpre@yahoo.com |

