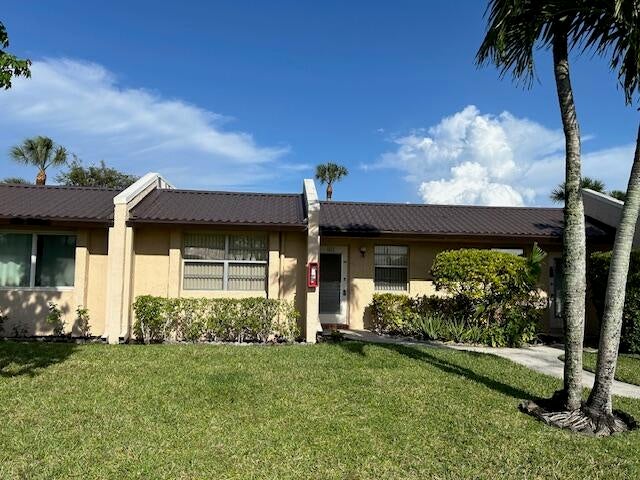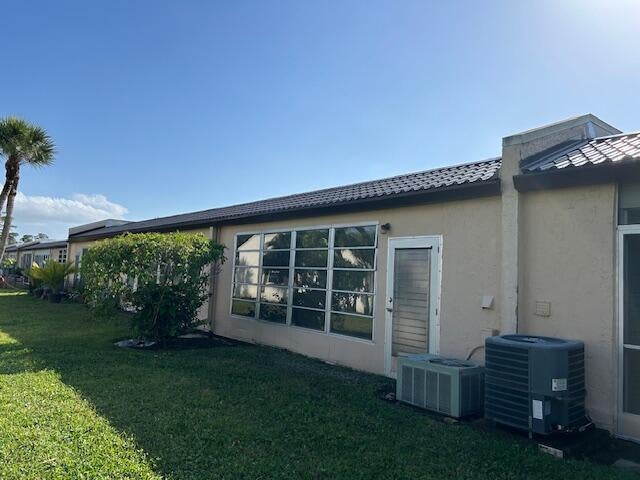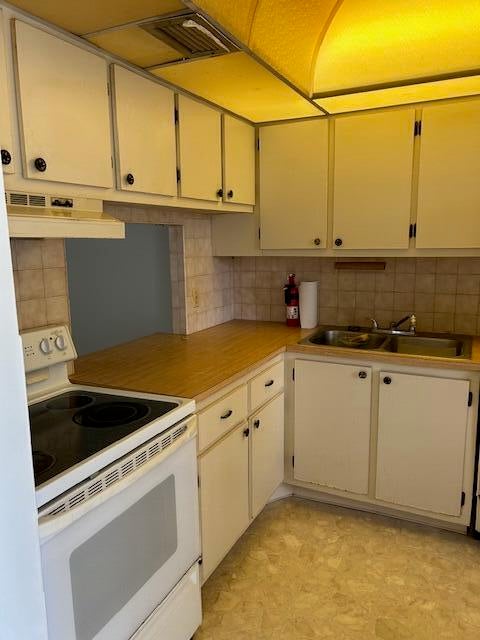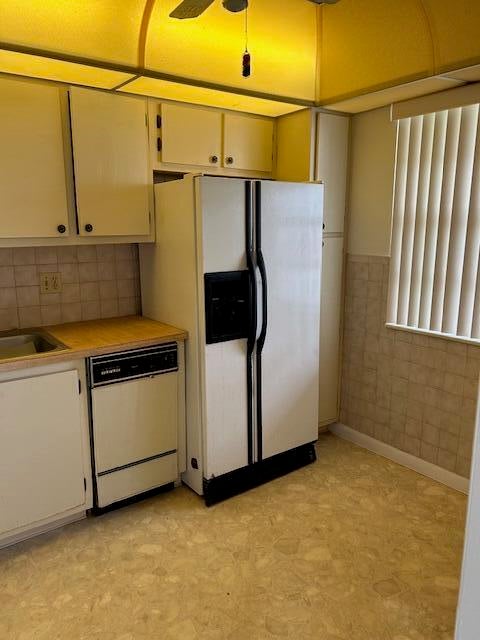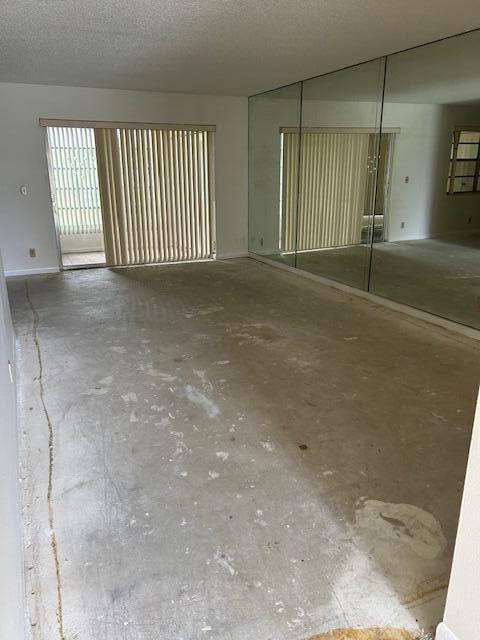About 176 Lake Meryl Drive
Discover the potential of this 2-BR 2-BA convertible villa (wall can be put up to make it a private BR) nestled in a secure, amenity-rich 55+ gated community. MOTIVATED SELLER. While it awaits your personal updates, this layout and prime location offers a unique opportunity to craft your ideal retirement haven. Interior recently painted. Near Lk Meryl satellite Pool & short walk to the Phase B Clubhs. Enjoy community amenities , pool, hot tub, tennis, pickleball & fitness center, Cafe, all within reach of shopping, dining, & healthcare facilities. Bring your vision to life in this promising property! Xfinity Cable, Internet, water, bldg insurance & reserves included in your maintenance. Condo Milestone inspection does not apply to a one story Villa. Come Discover Golden Lakes Vill
Features of 176 Lake Meryl Drive
| MLS® # | RX-11087411 |
|---|---|
| USD | $120,900 |
| CAD | $169,712 |
| CNY | 元862,271 |
| EUR | €104,508 |
| GBP | £90,670 |
| RUB | ₽9,810,866 |
| HOA Fees | $638 |
| Bedrooms | 2 |
| Bathrooms | 2.00 |
| Full Baths | 2 |
| Total Square Footage | 996 |
| Living Square Footage | 804 |
| Square Footage | Tax Rolls |
| Acres | 0.00 |
| Year Built | 1981 |
| Type | Residential |
| Sub-Type | Townhouse / Villa / Row |
| Style | Villa |
| Unit Floor | 0 |
| Status | Active Under Contract |
| HOPA | Yes-Verified |
| Membership Equity | No |
Community Information
| Address | 176 Lake Meryl Drive |
|---|---|
| Area | 5580 |
| Subdivision | GOLDEN LAKES VILLAGE |
| City | West Palm Beach |
| County | Palm Beach |
| State | FL |
| Zip Code | 33411 |
Amenities
| Amenities | Pickleball, Street Lights, Pool, Tennis, Clubhouse, Exercise Room, Community Room, Game Room, Library, Sauna, Shuffleboard, Spa-Hot Tub, Billiards, Courtesy Bus, Manager on Site, Internet Included, Cafe/Restaurant |
|---|---|
| Utilities | Cable, 3-Phase Electric, Public Sewer, Public Water |
| Parking | Assigned, Guest |
| View | Other |
| Is Waterfront | No |
| Waterfront | None |
| Has Pool | No |
| Pets Allowed | Yes |
| Subdivision Amenities | Pickleball, Street Lights, Pool, Community Tennis Courts, Clubhouse, Exercise Room, Community Room, Game Room, Library, Sauna, Shuffleboard, Spa-Hot Tub, Billiards, Courtesy Bus, Manager on Site, Internet Included, Cafe/Restaurant |
| Security | Gate - Manned |
Interior
| Interior Features | Pantry, Foyer, Walk-in Closet |
|---|---|
| Appliances | Dryer, Range - Electric, Refrigerator, Washer, Washer/Dryer Hookup |
| Heating | Central, Electric |
| Cooling | Central, Reverse Cycle |
| Fireplace | No |
| # of Stories | 1 |
| Stories | 1.00 |
| Furnished | Unfurnished |
| Master Bedroom | Combo Tub/Shower |
Exterior
| Exterior Features | None |
|---|---|
| Construction | CBS |
| Front Exposure | West |
Additional Information
| Date Listed | May 4th, 2025 |
|---|---|
| Days on Market | 162 |
| Zoning | RS |
| Foreclosure | No |
| Short Sale | No |
| RE / Bank Owned | No |
| HOA Fees | 637.66 |
| Parcel ID | 00424328220061760 |
Room Dimensions
| Master Bedroom | 14 x 12 |
|---|---|
| Bedroom 2 | 12 x 10 |
| Living Room | 21 x 12 |
| Kitchen | 11 x 8 |
| Patio | 24 x 6 |
Listing Details
| Office | Illustrated Properties LLC (Co |
|---|---|
| virginia@ipre.com |

