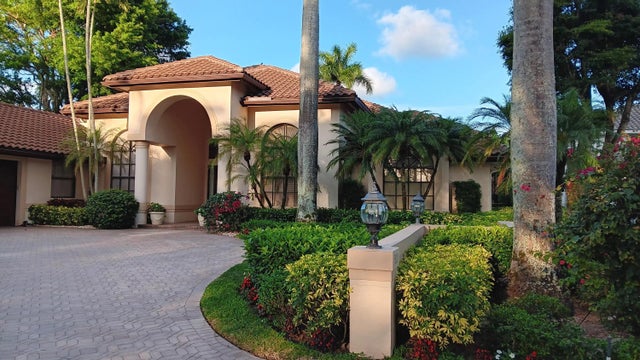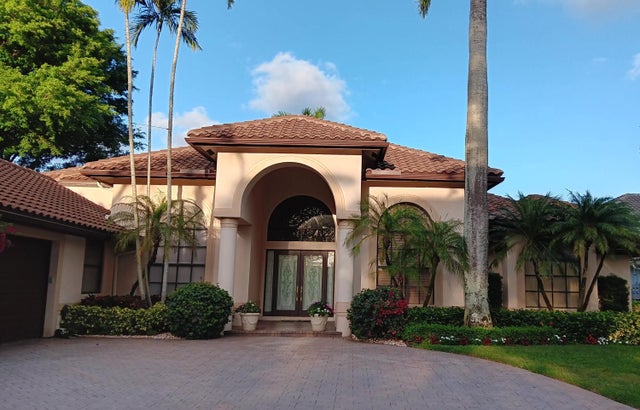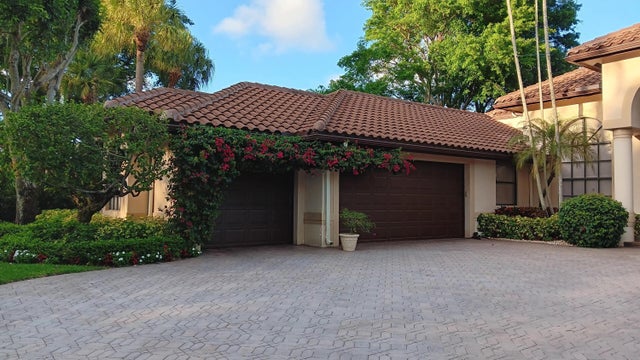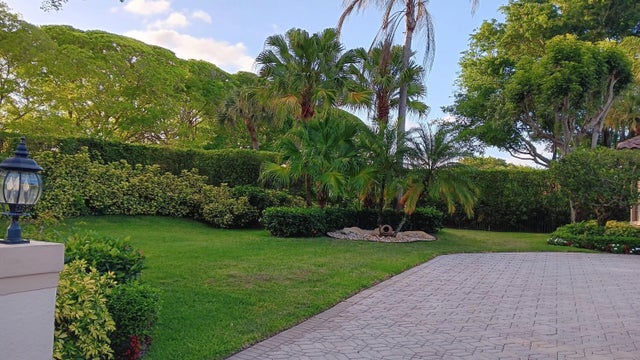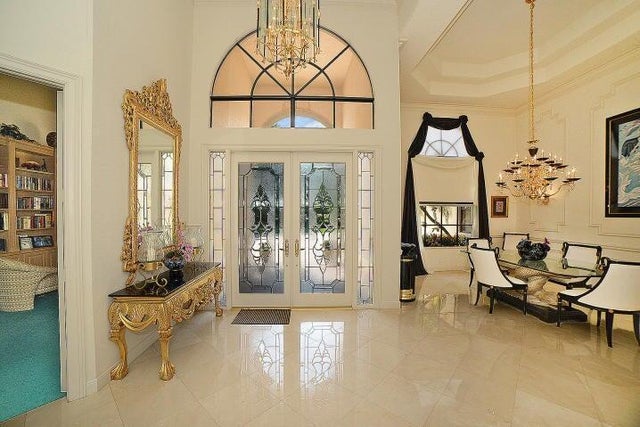About N/A
Stunning custom-built 3-4 bdrm, 3.5 bath/3-car garage home in the most prestigious ''Harbour Green'' section of Broken Sound. Top-rated schools! Heavy Barrel Roof-2022. Impeccably landscaped 1/2 acre+ parklike grounds. Private end of cul-de-sac lot. Open floor plan boasts volume ceilings, kitchen upgrades w/high-end granite, large center island & wood cabinets. Formal Living & Dining rooms. Office could be 4th bdrm. Massive Primary bdrm./bath w/Jacuzzi tub, bidet, oversized shower. Pool/Patio is excellent for entertaining! Outdoor BBQ. Private pool w/spa fully renovated in 2023. W/D 3 years old. Award-winning Golf Courses, Tennis Courts, Dining. Multi-million dollar Country Club Reno in past 4 years.Chandeliers in Foyer and Dining Room do not convey
Features of N/A
| MLS® # | RX-11087416 |
|---|---|
| USD | $2,699,000 |
| CAD | $3,783,593 |
| CNY | 元19,202,764 |
| EUR | €2,322,519 |
| GBP | £2,021,343 |
| RUB | ₽218,019,012 |
| HOA Fees | $1,658 |
| Bedrooms | 4 |
| Bathrooms | 4.00 |
| Full Baths | 3 |
| Half Baths | 1 |
| Total Square Footage | 6,018 |
| Living Square Footage | 4,159 |
| Square Footage | Tax Rolls |
| Acres | 0.56 |
| Year Built | 1992 |
| Type | Residential |
| Sub-Type | Single Family Detached |
| Restrictions | Comercial Vehicles Prohibited, Lease OK w/Restrict, No Boat, No RV, No Truck, Lease OK |
| Style | Traditional, Art Deco |
| Unit Floor | 0 |
| Status | Active Under Contract |
| HOPA | No Hopa |
| Membership Equity | Yes |
Community Information
| Address | N/A |
|---|---|
| Subdivision | BROKEN SOUND COUNTRY CLUB |
| Development | Harbour Green Section of BROKEN SOUND |
| City | Boca Raton |
| State | FL |
| Zip Code | 33496 |
Amenities
| Amenities | Bike - Jog, Billiards, Cafe/Restaurant, Clubhouse, Exercise Room, Golf Course, Manager on Site, Pickleball, Playground, Pool, Putting Green, Sauna, Sidewalks, Spa-Hot Tub, Street Lights, Tennis, Whirlpool |
|---|---|
| Utilities | Cable, 3-Phase Electric, Public Sewer, Public Water |
| Parking | 2+ Spaces, Driveway, Garage - Attached, Drive - Decorative |
| # of Garages | 3 |
| View | Garden, Lake, Pool |
| Is Waterfront | Yes |
| Waterfront | Lake |
| Has Pool | Yes |
| Pool | Inground, Heated, Spa |
| Pets Allowed | Yes |
| Subdivision Amenities | Bike - Jog, Billiards, Cafe/Restaurant, Clubhouse, Exercise Room, Golf Course Community, Manager on Site, Pickleball, Playground, Pool, Putting Green, Sauna, Sidewalks, Spa-Hot Tub, Street Lights, Community Tennis Courts, Whirlpool |
| Security | Gate - Manned, Security Patrol, Security Sys-Owned, Burglar Alarm |
| Guest House | No |
Interior
| Interior Features | Closet Cabinets, Entry Lvl Lvng Area, Foyer, Cook Island, Roman Tub, Split Bedroom, Volume Ceiling, Walk-in Closet, Ctdrl/Vault Ceilings, Pull Down Stairs, Built-in Shelves |
|---|---|
| Appliances | Auto Garage Open, Cooktop, Dishwasher, Disposal, Dryer, Ice Maker, Microwave, Range - Electric, Refrigerator, Water Heater - Elec, Central Vacuum, Wall Oven |
| Heating | Central, Electric, Solar |
| Cooling | Ceiling Fan, Central, Electric |
| Fireplace | No |
| # of Stories | 1 |
| Stories | 1.00 |
| Furnished | Furniture Negotiable, Partially Furnished |
| Master Bedroom | Dual Sinks, Mstr Bdrm - Ground, Separate Shower, Separate Tub, Whirlpool Spa, Bidet |
Exterior
| Exterior Features | Auto Sprinkler, Covered Patio, Fence, Open Patio, Open Porch, Zoned Sprinkler, Built-in Grill, Custom Lighting |
|---|---|
| Lot Description | Sidewalks, West of US-1, 1/2 to < 1 Acre, Cul-De-Sac, Paved Road |
| Windows | Blinds, Drapes, Plantation Shutters, Sliding, Verticals, Arched |
| Roof | Barrel |
| Construction | CBS, Block |
| Front Exposure | West |
School Information
| Elementary | Calusa Elementary School |
|---|---|
| Middle | Omni Middle School |
| High | Spanish River Community High School |
Additional Information
| Date Listed | May 4th, 2025 |
|---|---|
| Days on Market | 161 |
| Zoning | R1D(ci |
| Foreclosure | No |
| Short Sale | No |
| RE / Bank Owned | No |
| HOA Fees | 1658 |
Room Dimensions
| Master Bedroom | 23 x 18 |
|---|---|
| Bedroom 2 | 13 x 13 |
| Bedroom 3 | 14 x 16 |
| Family Room | 32 x 34 |
| Living Room | 20 x 26 |
| Kitchen | 20 x 16 |
| Bonus Room | 15 x 17 |
Listing Details
| Office | JP & Associates Realtors South Florida Living |
|---|---|
| chris@jparmetroatlanta.com |

