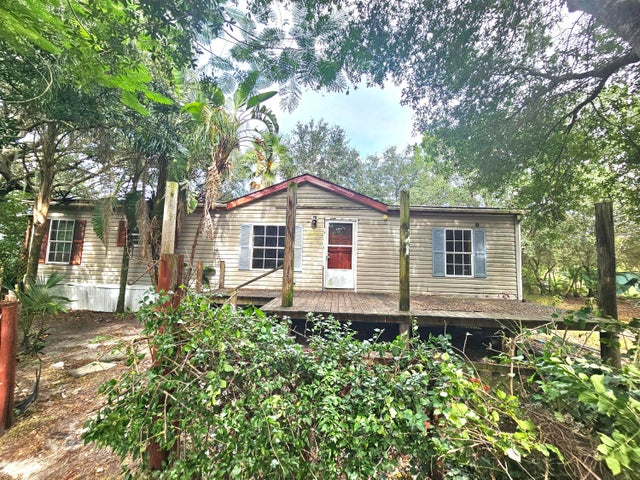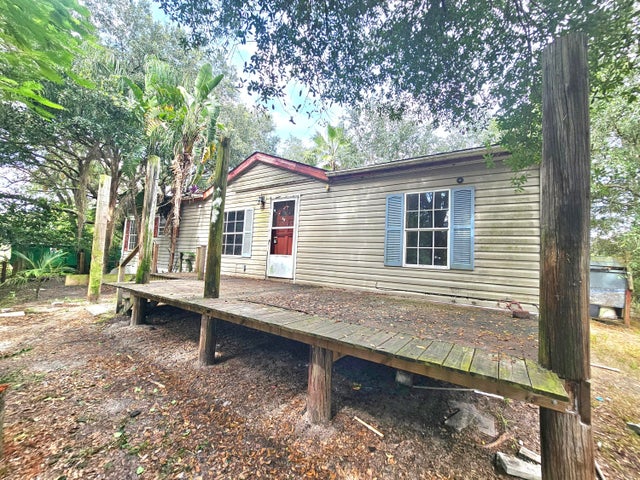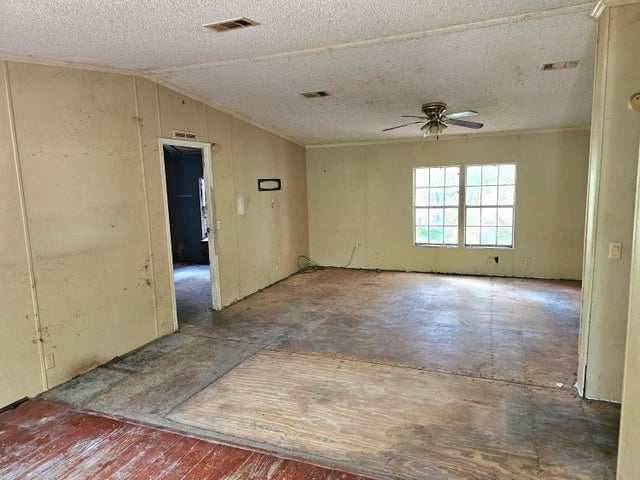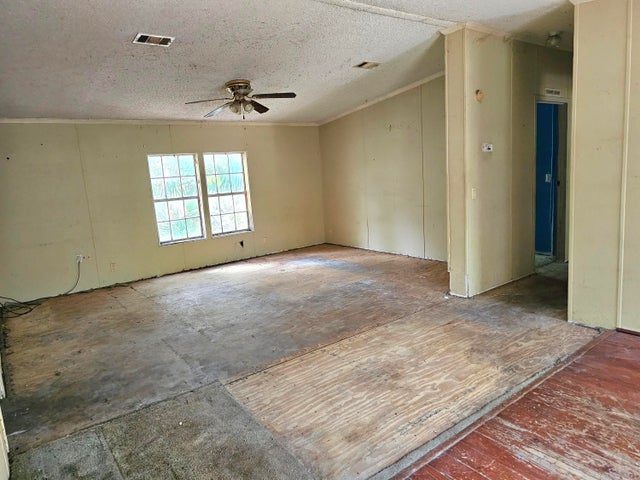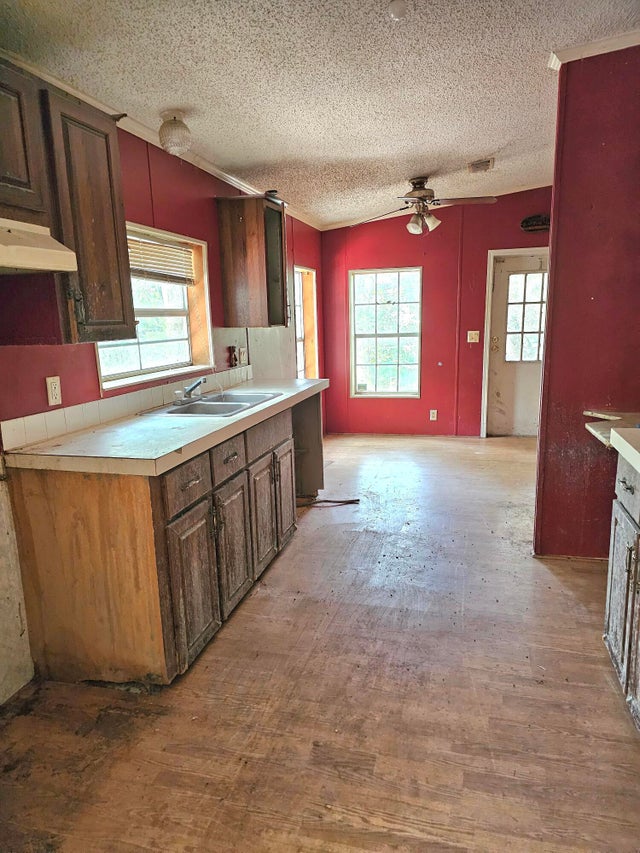About 15750 Nw 294 Street
Prairie~Investors opportunity! This fixer- upper is perfect for investors or DIY enthusiasts looking to add value. Nestle on an oversized lot. This property offers country living with room to grow, play or build. NO HOA restrictions give you the freedom to customize your vision. Located in a growing quiet area yet just a short commute to town, shopping and schools. School bus pick up is available, making it convenient for families. With plenty of nearby outdoor activities like hiking, fishing and mudding. Bring your tools and Imagination-Potential awaits! Measurement are approx.
Features of 15750 Nw 294 Street
| MLS® # | RX-11087665 |
|---|---|
| USD | $109,900 |
| CAD | $154,052 |
| CNY | 元783,038 |
| EUR | €94,570 |
| GBP | £82,307 |
| RUB | ₽8,931,441 |
| Bedrooms | 3 |
| Bathrooms | 2.00 |
| Full Baths | 2 |
| Total Square Footage | 1,472 |
| Living Square Footage | 1,296 |
| Square Footage | Tax Rolls |
| Acres | 1.25 |
| Year Built | 1997 |
| Type | Residential |
| Sub-Type | Single Family Detached |
| Restrictions | None |
| Unit Floor | 0 |
| Status | Price Change |
| HOPA | No Hopa |
| Membership Equity | No |
Community Information
| Address | 15750 Nw 294 Street |
|---|---|
| Area | NW County (OK) |
| Subdivision | SOUTHERN COLONIZATION |
| City | Okeechobee |
| County | Okeechobee |
| State | FL |
| Zip Code | 34972 |
Amenities
| Amenities | None |
|---|---|
| Utilities | 3-Phase Electric, Well Water, Septic |
| Is Waterfront | No |
| Waterfront | None |
| Has Pool | No |
| Pets Allowed | Yes |
| Subdivision Amenities | None |
Interior
| Interior Features | Walk-in Closet |
|---|---|
| Appliances | None |
| Heating | Central |
| Cooling | Central |
| Fireplace | No |
| # of Stories | 1 |
| Stories | 1.00 |
| Furnished | Unfurnished |
| Master Bedroom | None |
Exterior
| Construction | Manufactured, Vinyl Siding |
|---|---|
| Front Exposure | North |
School Information
| Elementary | Seminole Trails Elementary School |
|---|---|
| Middle | Yearling Middle School |
| High | Okeechobee High School |
Additional Information
| Date Listed | May 5th, 2025 |
|---|---|
| Days on Market | 159 |
| Zoning | AG |
| Foreclosure | No |
| Short Sale | No |
| RE / Bank Owned | No |
| Parcel ID | 11334330a0000023l000 |
Room Dimensions
| Master Bedroom | 12 x 11 |
|---|---|
| Living Room | 12 x 11 |
| Kitchen | 11 x 11 |
Listing Details
| Office | Mixon Real Estate Group |
|---|---|
| lmixon@mixongroup.com |

