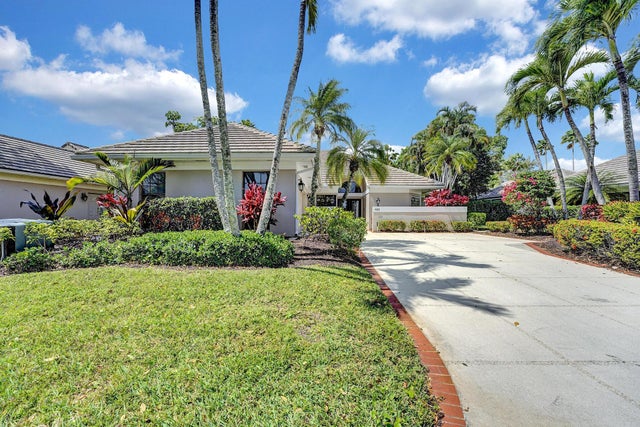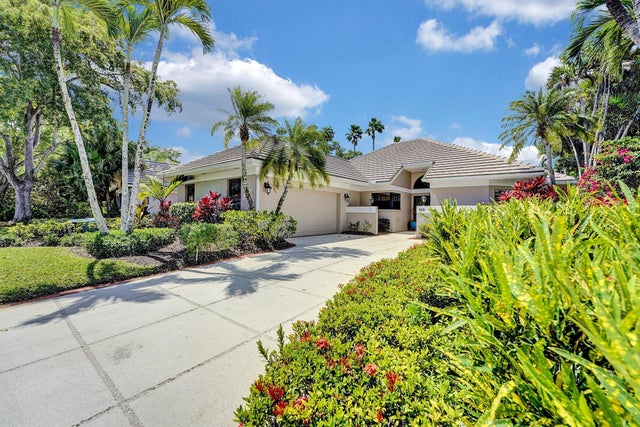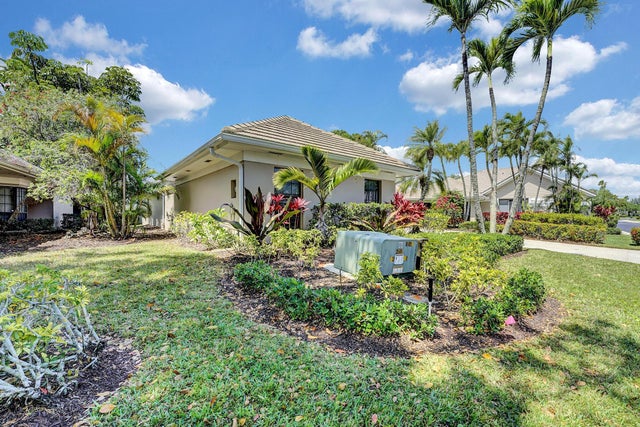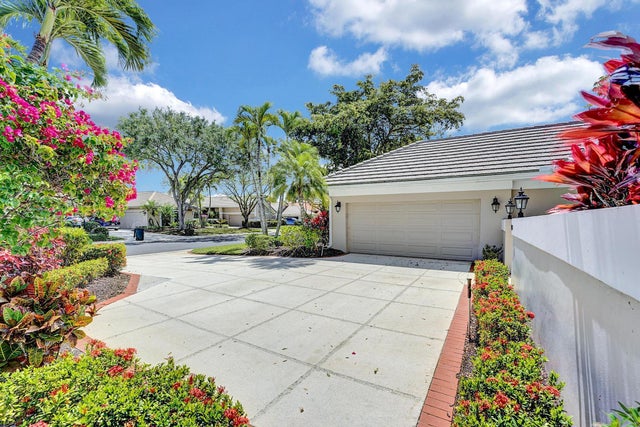About 133 Coventry Place
Stunning home in the Coventry neighborhood within PGA National Resort. The open floor plan showcases beautiful cherry hardwood flooring throughout, with a versatile den/office that can easily be converted into a third bedroom. The primary bedroom has been elegantly upgraded, featuring a new vanity area and luxurious 24x24 marble tile flooring, while the master bathroom offers a spa-like retreat with a gorgeous slipper tub, walk-in shower, quartz countertops, and custom cabinetry. Step outside to the spacious screened-in patio with brick paver dining area, overlooking serene preserve views--perfect for savoring the breathtaking Florida sunsets. Located just minutes from world-class golf, tennis, pickleball, croquet, and more! Association includes Landscape, cable and Internet.
Features of 133 Coventry Place
| MLS® # | RX-11087711 |
|---|---|
| USD | $780,000 |
| CAD | $1,091,899 |
| CNY | 元5,548,842 |
| EUR | €673,618 |
| GBP | £592,866 |
| RUB | ₽62,480,964 |
| HOA Fees | $460 |
| Bedrooms | 3 |
| Bathrooms | 3.00 |
| Full Baths | 2 |
| Half Baths | 1 |
| Total Square Footage | 2,988 |
| Living Square Footage | 2,224 |
| Square Footage | Tax Rolls |
| Acres | 0.18 |
| Year Built | 1987 |
| Type | Residential |
| Sub-Type | Single Family Detached |
| Restrictions | No Lease 1st Year |
| Unit Floor | 0 |
| Status | Active |
| HOPA | No Hopa |
| Membership Equity | No |
Community Information
| Address | 133 Coventry Place |
|---|---|
| Area | 5360 |
| Subdivision | PGA RESORT COMMUNITY OF COVENTRY |
| City | Palm Beach Gardens |
| County | Palm Beach |
| State | FL |
| Zip Code | 33418 |
Amenities
| Amenities | Community Room, Pool, Sidewalks |
|---|---|
| Utilities | Cable, 3-Phase Electric, Public Sewer, Public Water |
| Parking | 2+ Spaces, Driveway, Garage - Attached |
| # of Garages | 2 |
| View | Garden |
| Is Waterfront | No |
| Waterfront | None |
| Has Pool | No |
| Pets Allowed | Yes |
| Subdivision Amenities | Community Room, Pool, Sidewalks |
Interior
| Interior Features | Ctdrl/Vault Ceilings, Split Bedroom, Walk-in Closet |
|---|---|
| Appliances | Dishwasher, Dryer, Microwave, Range - Electric, Refrigerator, Washer |
| Heating | Central |
| Cooling | Central |
| Fireplace | No |
| # of Stories | 1 |
| Stories | 1.00 |
| Furnished | Unfurnished |
| Master Bedroom | Dual Sinks, Mstr Bdrm - Ground, Separate Shower, Separate Tub |
Exterior
| Lot Description | < 1/4 Acre |
|---|---|
| Windows | Blinds, Plantation Shutters |
| Roof | Concrete Tile |
| Construction | CBS |
| Front Exposure | South |
School Information
| Elementary | Timber Trace Elementary School |
|---|---|
| Middle | Watson B. Duncan Middle School |
| High | Palm Beach Gardens High School |
Additional Information
| Date Listed | May 5th, 2025 |
|---|---|
| Days on Market | 177 |
| Zoning | PCD(ci |
| Foreclosure | No |
| Short Sale | No |
| RE / Bank Owned | No |
| HOA Fees | 460 |
| Parcel ID | 52424216100000330 |
Room Dimensions
| Master Bedroom | 15 x 14 |
|---|---|
| Bedroom 2 | 15 x 14 |
| Den | 14 x 11 |
| Dining Room | 11 x 11 |
| Living Room | 23 x 21 |
| Kitchen | 20 x 9 |
Listing Details
| Office | Beachfront Properties Real Estate LLC |
|---|---|
| ivana@beachfrontproperties.us |





