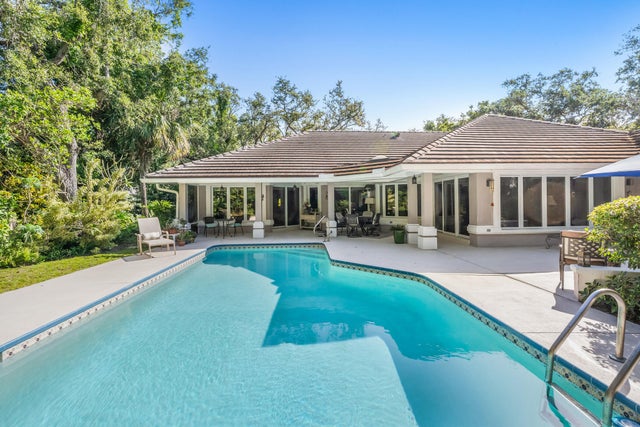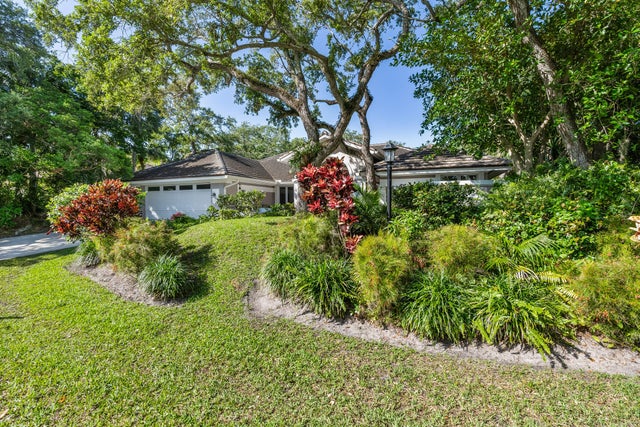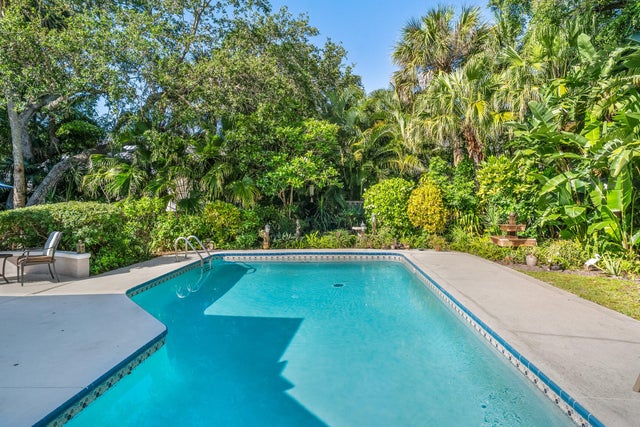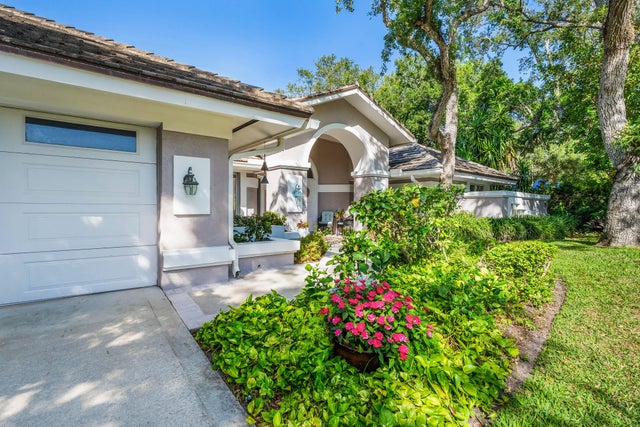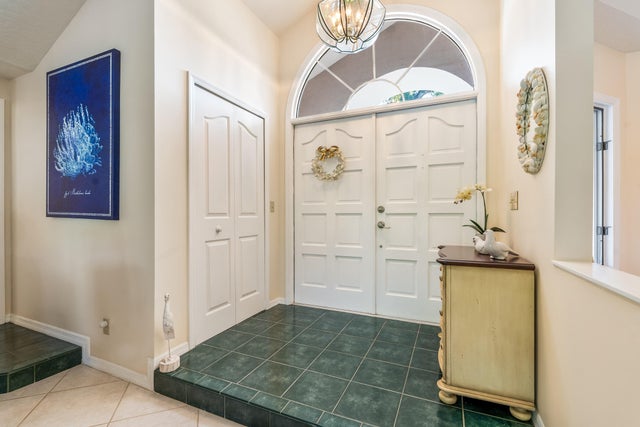About 1331 Jonathans Trl Trail
Concrete Block Construction, 2015 Tile Roof and situated on a gorgeous very private lot. This spacious home offers an open, flowing floor plan that overlooks a fabulous outdoor area with covered porch and large family pool. Complete with vaulted ceilings, big kitchen, breakfast nook, living room/wet bar, formal dining room and a huge primary suite that opens to the pool. The oversized two car garage will accommodate a golf cart. Scoot over to the private beach access or enjoy riverfront sunsets in the community park. Near St Edwards and Beachland school district. Less than 2 miles to the bridge.
Features of 1331 Jonathans Trl Trail
| MLS® # | RX-11087714 |
|---|---|
| USD | $1,150,000 |
| CAD | $1,612,933 |
| CNY | 元8,196,108 |
| EUR | €986,235 |
| GBP | £856,483 |
| RUB | ₽93,222,450 |
| HOA Fees | $255 |
| Bedrooms | 4 |
| Bathrooms | 3.00 |
| Full Baths | 3 |
| Total Square Footage | 3,532 |
| Living Square Footage | 2,659 |
| Square Footage | Tax Rolls |
| Acres | 0.30 |
| Year Built | 1990 |
| Type | Residential |
| Sub-Type | Single Family Detached |
| Restrictions | Comercial Vehicles Prohibited, Lease OK w/Restrict, No RV, No Boat |
| Unit Floor | 0 |
| Status | Active Under Contract |
| HOPA | No Hopa |
| Membership Equity | No |
Community Information
| Address | 1331 Jonathans Trl Trail |
|---|---|
| Area | 5940 |
| Subdivision | Castaway Cove V |
| City | Vero Beach |
| County | Indian River |
| State | FL |
| Zip Code | 32963 |
Amenities
| Amenities | Beach Access by Easement, Park |
|---|---|
| Utilities | Cable, 3-Phase Electric, Public Sewer, Public Water |
| Parking | Garage - Attached |
| # of Garages | 3 |
| View | Garden, Pool |
| Is Waterfront | No |
| Waterfront | None |
| Has Pool | Yes |
| Pool | Inground, Heated |
| Pets Allowed | Yes |
| Subdivision Amenities | Beach Access by Easement, Park |
| Security | Gate - Manned |
Interior
| Interior Features | Ctdrl/Vault Ceilings, Foyer, Split Bedroom, Volume Ceiling, Walk-in Closet, Wet Bar |
|---|---|
| Appliances | Dishwasher, Disposal, Dryer, Microwave, Range - Electric, Refrigerator, Smoke Detector, Washer, Water Heater - Elec |
| Heating | Central, Electric |
| Cooling | Ceiling Fan, Central, Electric |
| Fireplace | No |
| # of Stories | 1 |
| Stories | 1.00 |
| Furnished | Unfurnished |
| Master Bedroom | Dual Sinks, Separate Shower, Separate Tub, Mstr Bdrm - Sitting |
Exterior
| Exterior Features | Auto Sprinkler, Fence, Open Patio, Open Porch, Custom Lighting |
|---|---|
| Lot Description | 1/4 to 1/2 Acre, Treed Lot |
| Windows | Sliding, Casement |
| Roof | Concrete Tile |
| Construction | Concrete, Frame/Stucco |
| Front Exposure | Southeast |
School Information
| Elementary | Beachland Elementary School |
|---|
Additional Information
| Date Listed | May 5th, 2025 |
|---|---|
| Days on Market | 166 |
| Zoning | Residential |
| Foreclosure | No |
| Short Sale | No |
| RE / Bank Owned | No |
| HOA Fees | 255.16 |
| Parcel ID | 33400800009000000062.0 |
Room Dimensions
| Master Bedroom | 18 x 15 |
|---|---|
| Bedroom 2 | 13 x 12 |
| Bedroom 3 | 12 x 12 |
| Bedroom 4 | 11 x 10 |
| Dining Room | 12 x 11 |
| Family Room | 17 x 12 |
| Living Room | 21 x 15 |
| Kitchen | 17 x 16 |
| Porch | 30 x 8 |
Listing Details
| Office | Berkshire Hathaway Florida |
|---|---|
| carolprezioso@bhhsfloridarealty.com |

