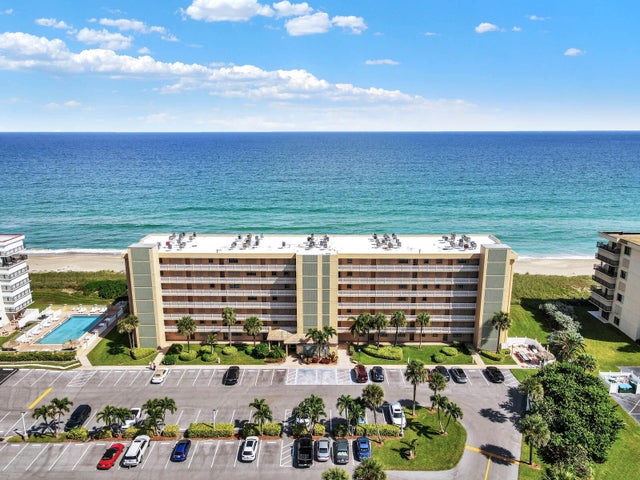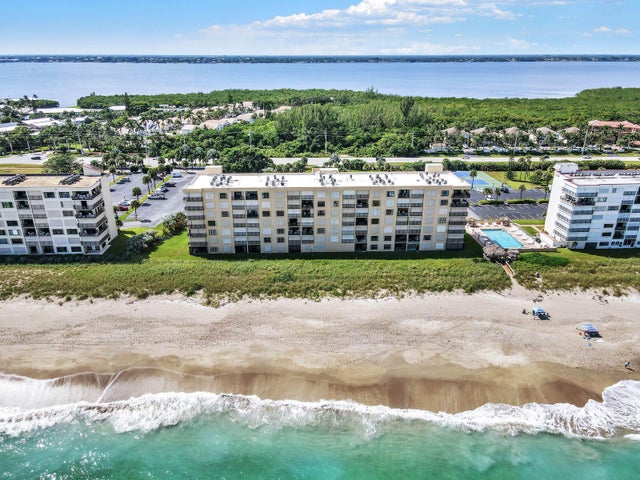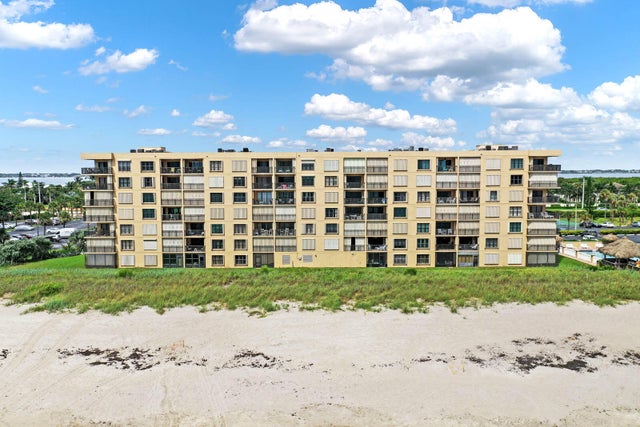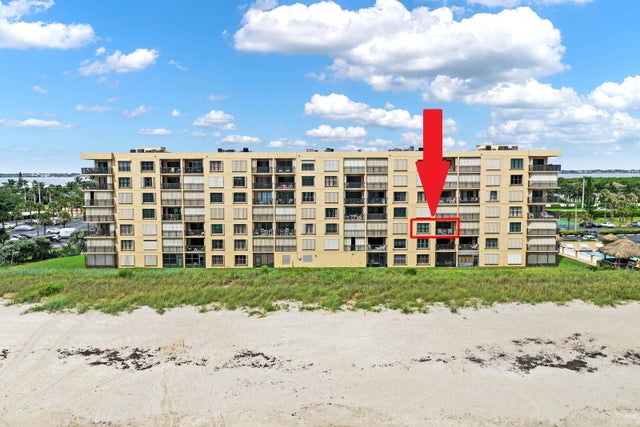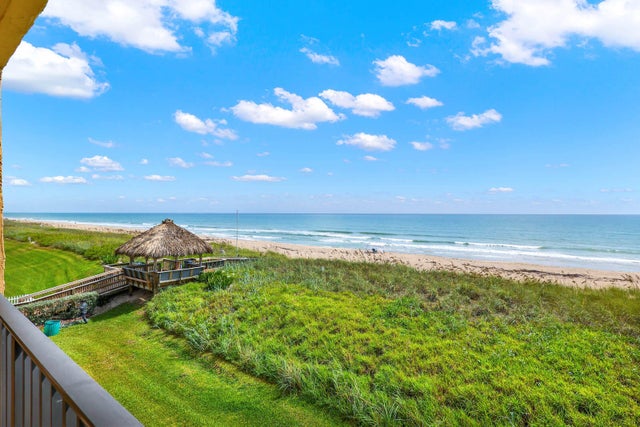About 10200 S Ocean Drive #303
ATLANTIS III BY THE SEA ON HUTCHINSON ISLAND - 3rd level unit with direct and full Ocean view. Features include: tile in living area, crown molding, built in china cabinet, wine refrigerator, pantry with pull-outs, stackable washer/dryer, walk-in closet, complete accordion shutters and many subtle changes from the original floor plan. Community amenities include: gated, two pools, tennis, pickleball, shuffleboard, tiki hut beach access with fish cleaning station, car wash, tiki hut picnic and grilling area. Concrete work has been completed on the building. Milestone Inspection and Structural Integrity Reserve Study have both been completed. All sizes, taxes, descriptions, and HOA are approximate.
Features of 10200 S Ocean Drive #303
| MLS® # | RX-11087744 |
|---|---|
| USD | $450,000 |
| CAD | $633,434 |
| CNY | 元3,213,225 |
| EUR | €389,487 |
| GBP | £339,250 |
| RUB | ₽36,003,915 |
| HOA Fees | $655 |
| Bedrooms | 2 |
| Bathrooms | 2.00 |
| Full Baths | 2 |
| Total Square Footage | 1,250 |
| Living Square Footage | 1,154 |
| Square Footage | Tax Rolls |
| Acres | 0.00 |
| Year Built | 1982 |
| Type | Residential |
| Sub-Type | Condo or Coop |
| Restrictions | Lease OK |
| Style | 4+ Floors |
| Unit Floor | 3 |
| Status | Pending |
| HOPA | No Hopa |
| Membership Equity | No |
Community Information
| Address | 10200 S Ocean Drive #303 |
|---|---|
| Area | 7150 |
| Subdivision | ATLANTIS III BY THE SEA, A CONDOMINIUM |
| City | Jensen Beach |
| County | St. Lucie |
| State | FL |
| Zip Code | 34957 |
Amenities
| Amenities | Community Room, Picnic Area, Pool, Tennis, Lobby, Extra Storage, Shuffleboard, Trash Chute, Beach Access by Easement |
|---|---|
| Utilities | Cable |
| Parking | 2+ Spaces, Open |
| View | Ocean |
| Is Waterfront | Yes |
| Waterfront | Ocean Front |
| Has Pool | No |
| Pets Allowed | No |
| Unit | Exterior Catwalk |
| Subdivision Amenities | Community Room, Picnic Area, Pool, Community Tennis Courts, Lobby, Extra Storage, Shuffleboard, Trash Chute, Beach Access by Easement |
| Security | Gate - Unmanned, Lobby |
Interior
| Interior Features | Pantry, Walk-in Closet |
|---|---|
| Appliances | Dishwasher, Disposal, Dryer, Microwave, Range - Electric, Refrigerator |
| Heating | Central, Electric |
| Cooling | Central |
| Fireplace | No |
| # of Stories | 7 |
| Stories | 7.00 |
| Furnished | Furnished |
| Master Bedroom | Separate Shower |
Exterior
| Exterior Features | Covered Balcony, Open Balcony |
|---|---|
| Roof | Built-Up |
| Construction | Block, Concrete, Frame/Stucco |
| Front Exposure | East |
Additional Information
| Date Listed | May 5th, 2025 |
|---|---|
| Days on Market | 162 |
| Zoning | RES |
| Foreclosure | No |
| Short Sale | No |
| RE / Bank Owned | No |
| HOA Fees | 655 |
| Parcel ID | 451151800210004 |
Room Dimensions
| Master Bedroom | 16 x 12 |
|---|---|
| Bedroom 2 | 11 x 10 |
| Dining Room | 12 x 9 |
| Living Room | 14 x 12 |
| Kitchen | 15 x 8 |
| Balcony | 12 x 7 |
Listing Details
| Office | Beach Front Mann Realty |
|---|---|
| info@beachfrontrealty.net |

