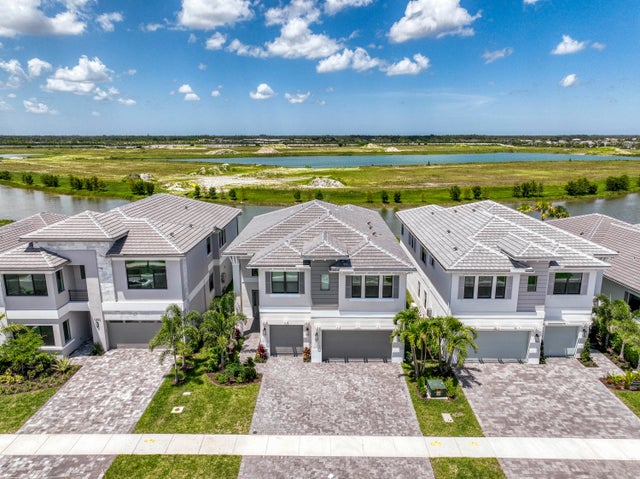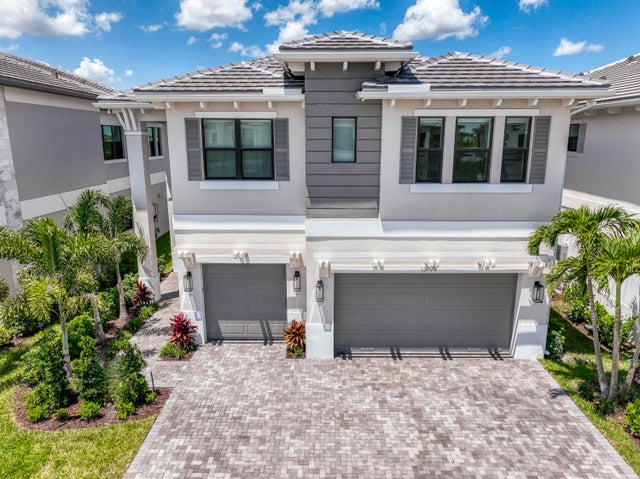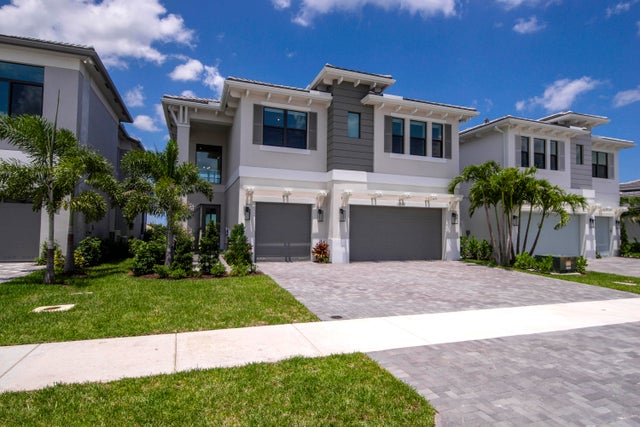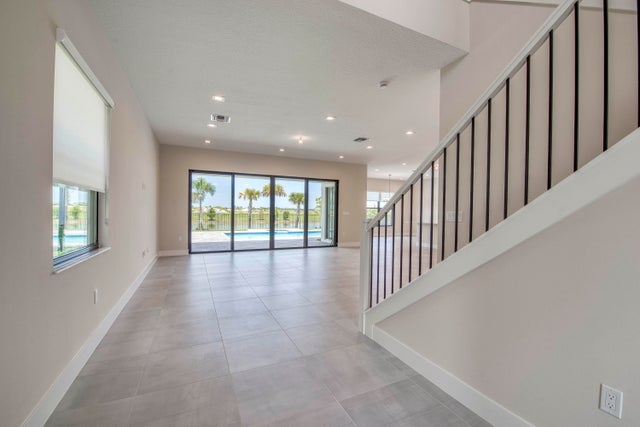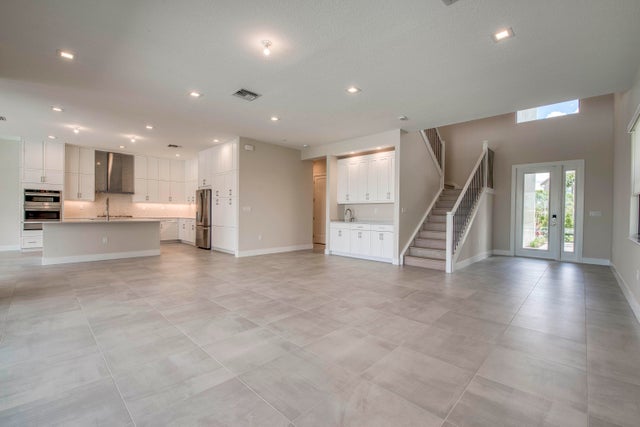About 13199 Feathering Way
Experience modern luxury in this beautifully designed home located in Apex at Avenir. Offering 4 bedrooms, 5 bathrooms, and a three-car garage, this residence also features a private den and spacious loft, both on the second floor and ideal for work, relaxation, or additional living space. The gourmet kitchen is a true highlight, showcasing upgraded cabinetry, sleek quartz countertops with full backsplashes, premium stainless steel appliances, and a large island with additional seating, perfect for entertaining. The primary suite is conveniently located on the second floor for additional privacy and features dual walk-in closets and a spa-inspired en-suite bathroom with separate vanities, a dressing table, a soaking tub, and a walk-in shower.Upstairs, two spacious guest bedroomsprovide privacy and style, each with its own unique character. Step outside to a covered patio with sparkling pool set against tranquil lake and fountain views. All of this is set within an exceptional lifestyle community, close to the best of Palm Beach County.
Features of 13199 Feathering Way
| MLS® # | RX-11087752 |
|---|---|
| USD | $1,463,900 |
| CAD | $2,052,168 |
| CNY | 元10,415,312 |
| EUR | €1,259,702 |
| GBP | £1,096,348 |
| RUB | ₽118,250,475 |
| HOA Fees | $284 |
| Bedrooms | 4 |
| Bathrooms | 5.00 |
| Full Baths | 5 |
| Total Square Footage | 4,664 |
| Living Square Footage | 3,656 |
| Square Footage | Developer |
| Acres | 0.15 |
| Year Built | 2025 |
| Type | Residential |
| Sub-Type | Single Family Detached |
| Restrictions | Lease OK w/Restrict |
| Style | < 4 Floors, Contemporary |
| Unit Floor | 0 |
| Status | Pending |
| HOPA | No Hopa |
| Membership Equity | No |
Community Information
| Address | 13199 Feathering Way |
|---|---|
| Area | 5550 |
| Subdivision | Apex at Avenir |
| Development | Avenir |
| City | Palm Beach Gardens |
| County | Palm Beach |
| State | FL |
| Zip Code | 33412 |
Amenities
| Amenities | Bike - Jog, Cafe/Restaurant, Clubhouse, Community Room, Exercise Room, Pickleball, Pool, Sauna, Sidewalks, Street Lights, Tennis, Basketball |
|---|---|
| Utilities | Cable, 3-Phase Electric, Gas Natural, Public Sewer, Public Water |
| Parking | 2+ Spaces, Garage - Attached |
| # of Garages | 3 |
| View | Lake, Pool |
| Is Waterfront | Yes |
| Waterfront | Lake |
| Has Pool | Yes |
| Pool | Inground |
| Pets Allowed | Restricted |
| Subdivision Amenities | Bike - Jog, Cafe/Restaurant, Clubhouse, Community Room, Exercise Room, Pickleball, Pool, Sauna, Sidewalks, Street Lights, Community Tennis Courts, Basketball |
| Security | Gate - Manned |
Interior
| Interior Features | Built-in Shelves, Foyer, Cook Island, Laundry Tub, Walk-in Closet, Wet Bar, Closet Cabinets, Upstairs Living Area |
|---|---|
| Appliances | Auto Garage Open, Dishwasher, Disposal, Dryer, Microwave, Range - Gas, Refrigerator, Smoke Detector, Wall Oven, Washer, Water Heater - Gas |
| Heating | Central, Electric |
| Cooling | Ceiling Fan, Central, Electric |
| Fireplace | No |
| # of Stories | 2 |
| Stories | 2.00 |
| Furnished | Unfurnished |
| Master Bedroom | Dual Sinks, Separate Shower, Separate Tub, Mstr Bdrm - Upstairs |
Exterior
| Exterior Features | Auto Sprinkler, Covered Patio |
|---|---|
| Lot Description | < 1/4 Acre, Sidewalks, Paved Road, West of US-1 |
| Windows | Impact Glass, Plantation Shutters, Drapes |
| Roof | Concrete Tile |
| Construction | CBS |
| Front Exposure | South |
School Information
| Elementary | Pierce Hammock Elementary School |
|---|---|
| Middle | Osceola Creek Middle School |
| High | Palm Beach Gardens High School |
Additional Information
| Date Listed | May 5th, 2025 |
|---|---|
| Days on Market | 159 |
| Zoning | PDA(ci |
| Foreclosure | No |
| Short Sale | No |
| RE / Bank Owned | No |
| HOA Fees | 284 |
| Parcel ID | 52414209020003320 |
Room Dimensions
| Master Bedroom | 17 x 14 |
|---|---|
| Bedroom 2 | 13.6 x 13 |
| Bedroom 3 | 15.2 x 12 |
| Bedroom 4 | 13 x 12.4 |
| Den | 13.4 x 12.1 |
| Dining Room | 17 x 11.8 |
| Living Room | 22.4 x 20.2 |
| Kitchen | 16.4 x 14.8 |
| Loft | 21.4 x 14 |
Listing Details
| Office | Echo Fine Properties |
|---|---|
| jeff@jeffrealty.com |

