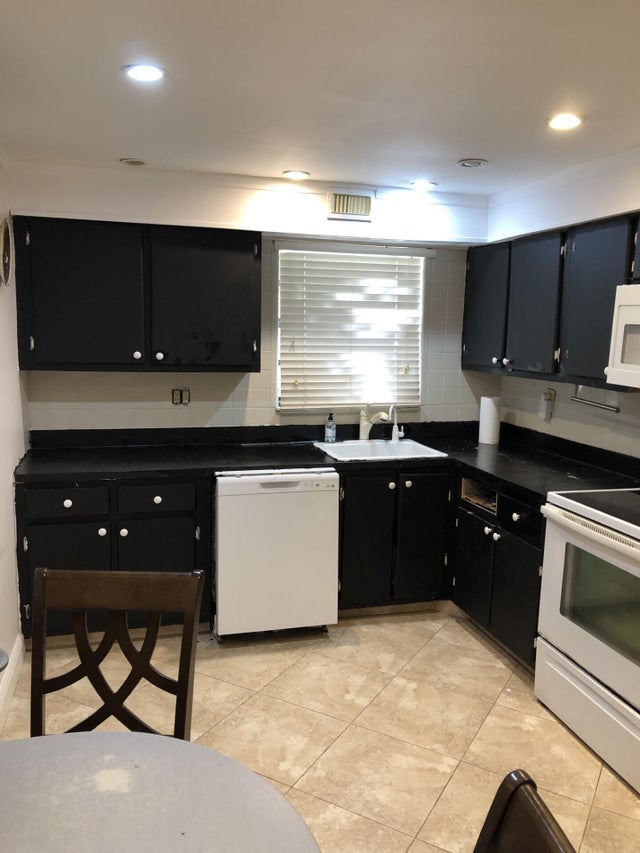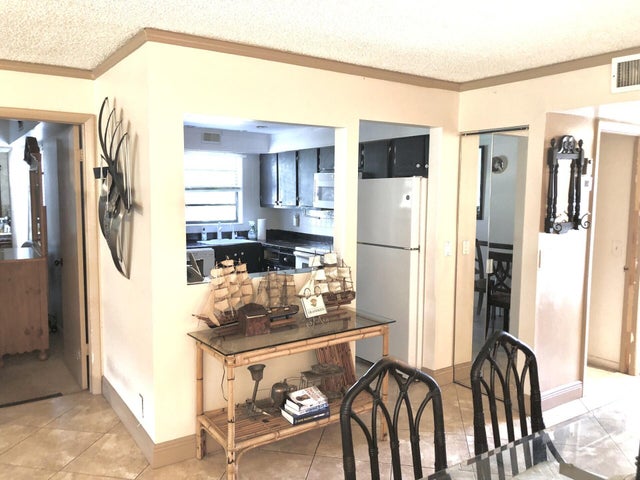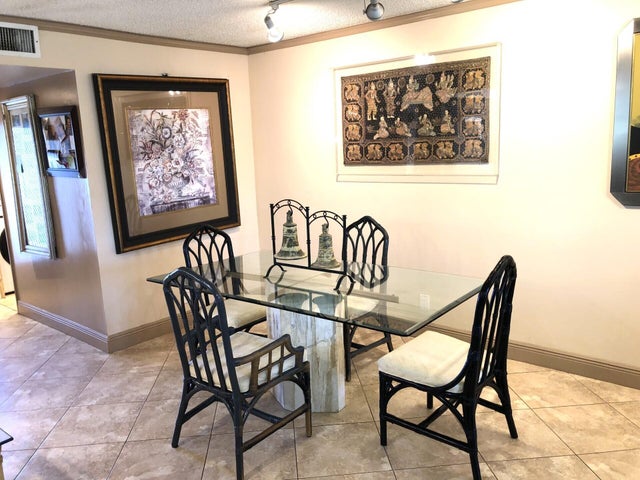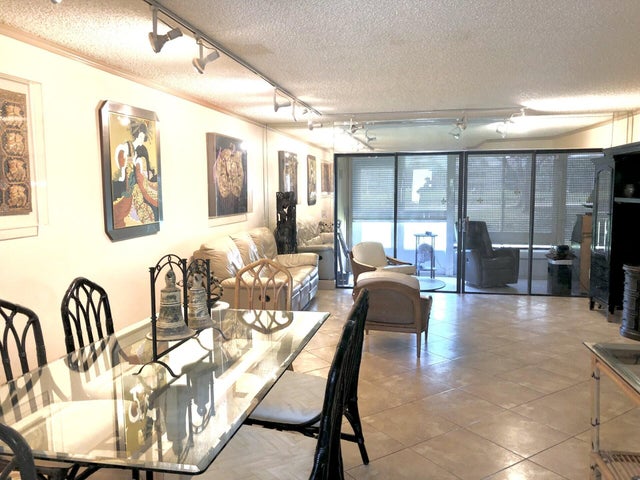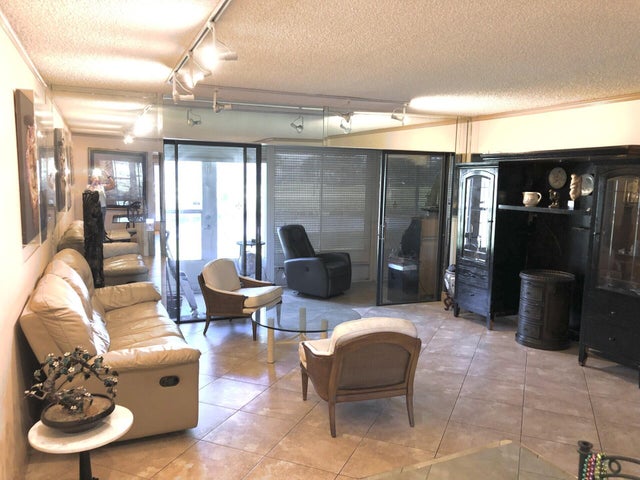About 500 Piedmont K #k
Needs TLC Handyman special. Needs a total renovation in the kitchen and other minor repairs. Ground floor property overlooking the golf course. 2 Bedroom 2 Bath Deluxe Model. Both Bathrooms updated. One of the largest units in the community. Kings Point is an active, 55+ community with 24-hour manned gate and security. Well maintained building with elevator. The community is minutes from downtown Delray, Beach, Restaurants and Shopping. Close to Delray Medical Center and Places of Worship. Resort style Amenities. Three clubhouses w/8 pools, 3 indoor pools, whirlpool, sauna, gyms, 6 tennis courts, 2 golf courses, Gym, clubs, theater, bistro and more. Courtesy shuttle buses.
Features of 500 Piedmont K #k
| MLS® # | RX-11087849 |
|---|---|
| USD | $99,000 |
| CAD | $139,355 |
| CNY | 元706,910 |
| EUR | €85,687 |
| GBP | £74,635 |
| RUB | ₽7,920,861 |
| HOA Fees | $811 |
| Bedrooms | 2 |
| Bathrooms | 2.00 |
| Full Baths | 2 |
| Total Square Footage | 1,203 |
| Living Square Footage | 1,023 |
| Square Footage | Tax Rolls |
| Acres | 0.00 |
| Year Built | 1980 |
| Type | Residential |
| Sub-Type | Condo or Coop |
| Style | Quad |
| Unit Floor | 1 |
| Status | Pending |
| HOPA | Yes-Verified |
| Membership Equity | No |
Community Information
| Address | 500 Piedmont K #k |
|---|---|
| Area | 4640 |
| Subdivision | KINGS POINT PIEDMONT CONDOS |
| Development | Kings Point |
| City | Delray Beach |
| County | Palm Beach |
| State | FL |
| Zip Code | 33484 |
Amenities
| Amenities | Billiards, Bocce Ball, Cafe/Restaurant, Clubhouse, Courtesy Bus, Elevator, Exercise Room, Golf Course, Indoor Pool, Library, Pickleball, Pool, Sauna, Shuffleboard, Spa-Hot Tub, Tennis, Whirlpool |
|---|---|
| Utilities | Cable, 3-Phase Electric, Public Sewer, Public Water |
| Parking | Assigned |
| View | Golf, Pond |
| Is Waterfront | No |
| Waterfront | None |
| Has Pool | No |
| Pets Allowed | Restricted |
| Unit | On Golf Course |
| Subdivision Amenities | Billiards, Bocce Ball, Cafe/Restaurant, Clubhouse, Courtesy Bus, Elevator, Exercise Room, Golf Course Community, Indoor Pool, Library, Pickleball, Pool, Sauna, Shuffleboard, Spa-Hot Tub, Community Tennis Courts, Whirlpool |
| Security | Gate - Manned, Private Guard, Security Patrol |
Interior
| Interior Features | Walk-in Closet |
|---|---|
| Appliances | Dishwasher, Dryer, Microwave, Range - Electric, Refrigerator, Washer, Water Heater - Elec |
| Heating | Central, Electric |
| Cooling | Ceiling Fan, Electric |
| Fireplace | No |
| # of Stories | 2 |
| Stories | 2.00 |
| Furnished | Partially Furnished |
| Master Bedroom | Combo Tub/Shower |
Exterior
| Construction | CBS |
|---|---|
| Front Exposure | North |
Additional Information
| Date Listed | May 5th, 2025 |
|---|---|
| Days on Market | 162 |
| Zoning | RH |
| Foreclosure | No |
| Short Sale | No |
| RE / Bank Owned | No |
| HOA Fees | 811 |
| Parcel ID | 00424622170115000 |
Room Dimensions
| Master Bedroom | 15 x 12 |
|---|---|
| Living Room | 15 x 15 |
| Kitchen | 12 x 12 |
Listing Details
| Office | EXP Realty LLC |
|---|---|
| a.shahin.broker@exprealty.net |

