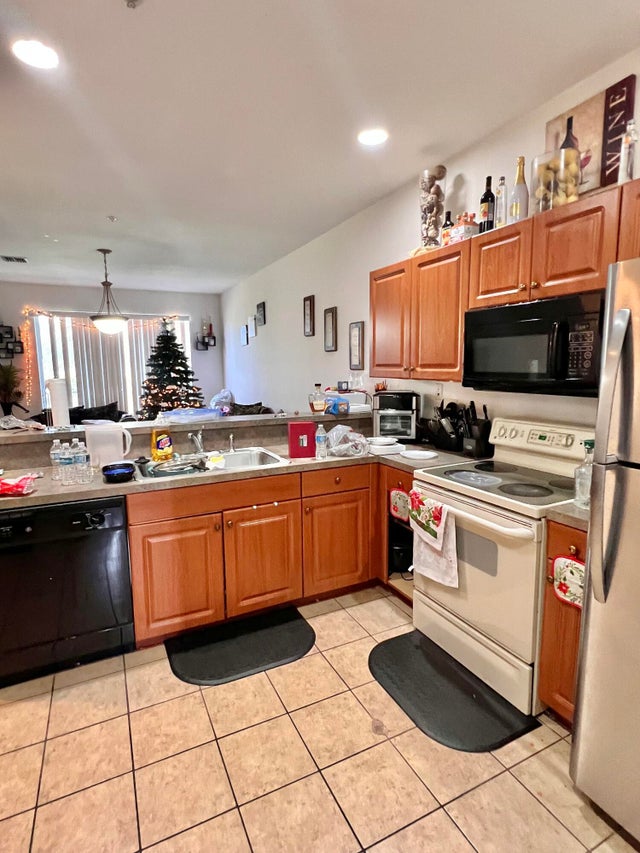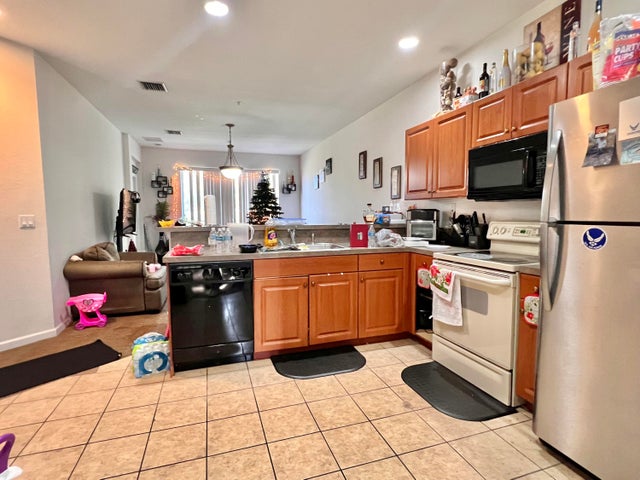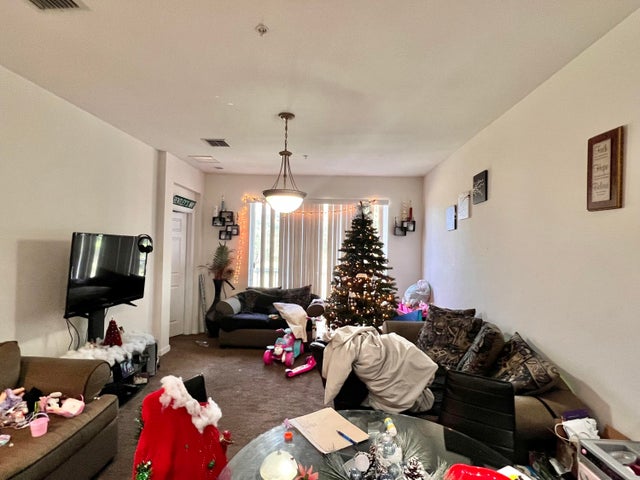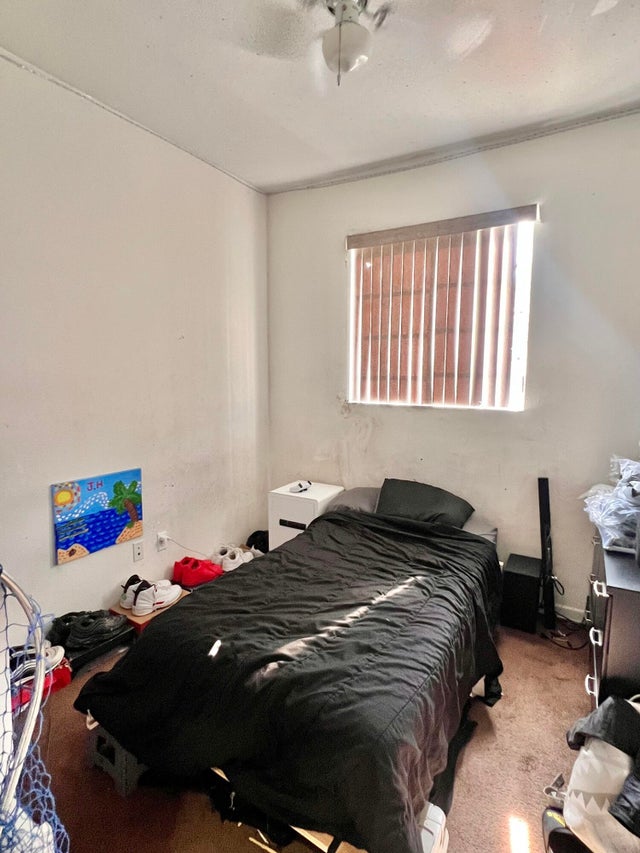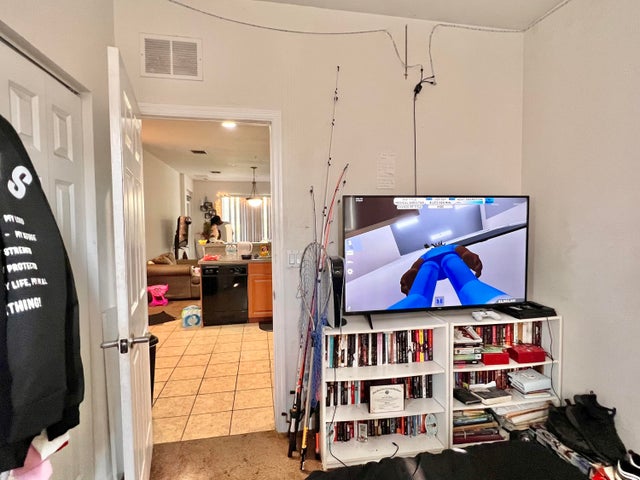About 2010 Freeport Lane #4104
Don't miss this exceptional opportunity to own a spacious 3-bedroom, 2-bathroom condo in the sought-after Marsh Harbour community. Open floor plan and townhouse-style layout, this property is ideal for investors or as your future home.No rental restrictions - Pet-friendly. Low HOA fees - Includes cable and water. Gated community with 24/7 security. Two assigned parking spaces. Prime location - Just minutes from the beach, CityPlace, and PBI Airport. Currently leased to a long-term tenant through October 2026, offering immediate rental income. Priced to sell !
Features of 2010 Freeport Lane #4104
| MLS® # | RX-11087871 |
|---|---|
| USD | $215,000 |
| CAD | $301,097 |
| CNY | 元1,531,133 |
| EUR | €184,943 |
| GBP | £161,581 |
| RUB | ₽17,118,085 |
| HOA Fees | $498 |
| Bedrooms | 3 |
| Bathrooms | 2.00 |
| Full Baths | 2 |
| Total Square Footage | 1,049 |
| Living Square Footage | 1,049 |
| Square Footage | Tax Rolls |
| Acres | 0.00 |
| Year Built | 2006 |
| Type | Residential |
| Sub-Type | Condo or Coop |
| Restrictions | Buyer Approval, Lease OK |
| Unit Floor | 2 |
| Status | Active |
| HOPA | No Hopa |
| Membership Equity | No |
Community Information
| Address | 2010 Freeport Lane #4104 |
|---|---|
| Area | 5280 |
| Subdivision | MARSH HARBOUR 41 CONDO |
| City | Riviera Beach |
| County | Palm Beach |
| State | FL |
| Zip Code | 33404 |
Amenities
| Amenities | Clubhouse, Exercise Room, Pool, Tennis |
|---|---|
| Utilities | Cable, 3-Phase Electric, Public Sewer, Public Water |
| Parking | Assigned, Guest |
| View | Garden |
| Is Waterfront | No |
| Waterfront | None |
| Has Pool | No |
| Pets Allowed | Yes |
| Subdivision Amenities | Clubhouse, Exercise Room, Pool, Community Tennis Courts |
| Security | Security Patrol |
Interior
| Interior Features | Split Bedroom, Upstairs Living Area, Walk-in Closet, Pantry |
|---|---|
| Appliances | Dishwasher, Dryer, Microwave, Range - Electric, Refrigerator, Washer |
| Heating | Central, Electric |
| Cooling | Central, Electric |
| Fireplace | No |
| # of Stories | 2 |
| Stories | 2.00 |
| Furnished | Unfurnished |
| Master Bedroom | Separate Shower, Separate Tub |
Exterior
| Exterior Features | Fence, Open Balcony |
|---|---|
| Construction | CBS, Concrete |
| Front Exposure | South |
School Information
| Elementary | Dr. Mary Mcleod Bethune Elementary |
|---|---|
| Middle | John F. Kennedy Middle School |
| High | William T. Dwyer High School |
Additional Information
| Date Listed | May 5th, 2025 |
|---|---|
| Days on Market | 172 |
| Zoning | RM-15( |
| Foreclosure | No |
| Short Sale | No |
| RE / Bank Owned | No |
| HOA Fees | 498 |
| Parcel ID | 56434231360004104 |
Room Dimensions
| Master Bedroom | 10 x 10 |
|---|---|
| Bedroom 2 | 10 x 8 |
| Bedroom 3 | 8 x 8 |
| Living Room | 15 x 12 |
| Kitchen | 8 x 10 |
Listing Details
| Office | Highlight Realty Corp/LW |
|---|---|
| john@highlightrealty.com |

