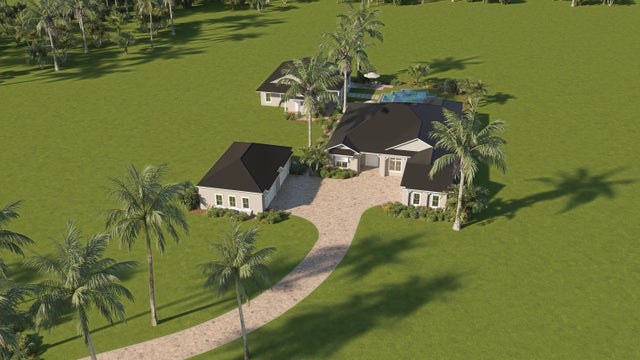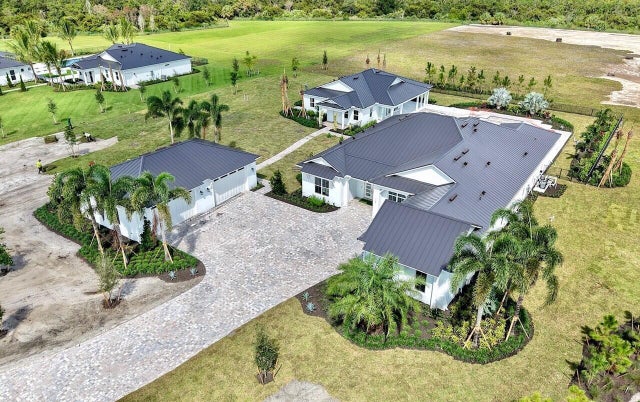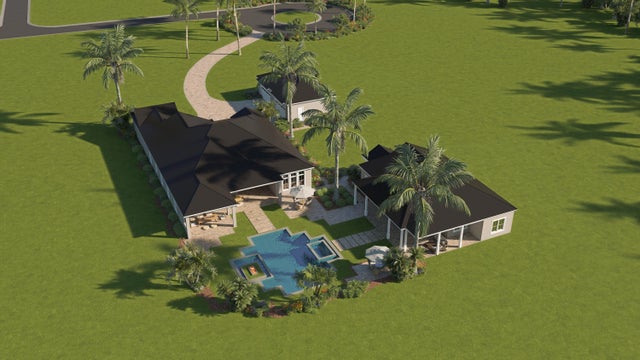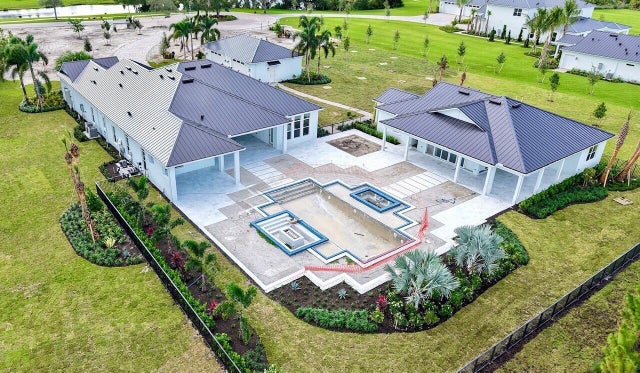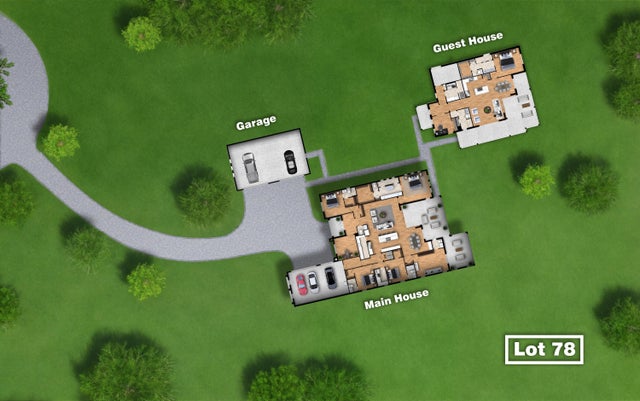About 19599 Se Turnbridge Drive #ellington 78
UNDER CONSTRUCTION: Welcome to luxury on a new level in The Retreat section of Bridgewater. This is a unique opportunity to live on FIVE acres of land backing to a lush preserve. Sprawling main house has 4 bedrooms each with ensuite bathrooms and walk in closets. Home also boasts an additional powder room, home theater with wet bar and Den space. The kitchen area is sure to delight with a wine cellar and separate prep kitchen area. Impressive pocketing sliders open to covered lanai overlooking the pool area. Guest house features a Gracious Bedroom and Bath, Cabana bath, Den, Built in Kitchen, laundry room & handy storage area. Zero Corner Slider doors open to the wrap around porch. Separate 4 car garage building provides ample storage. Opulent Finishes Added Throughout.
Features of 19599 Se Turnbridge Drive #ellington 78
| MLS® # | RX-11087884 |
|---|---|
| USD | $6,900,000 |
| CAD | $9,672,765 |
| CNY | 元49,091,913 |
| EUR | €5,937,526 |
| GBP | £5,167,569 |
| RUB | ₽557,366,130 |
| HOA Fees | $537 |
| Bedrooms | 5 |
| Bathrooms | 8.00 |
| Full Baths | 6 |
| Half Baths | 2 |
| Total Square Footage | 9,436 |
| Living Square Footage | 5,481 |
| Square Footage | Other |
| Acres | 5.03 |
| Year Built | 2025 |
| Type | Residential |
| Sub-Type | Single Family Detached |
| Restrictions | Lease OK w/Restrict, Other |
| Style | Ranch |
| Unit Floor | 0 |
| Status | Active |
| HOPA | No Hopa |
| Membership Equity | No |
Community Information
| Address | 19599 Se Turnbridge Drive #ellington 78 |
|---|---|
| Area | 5020 - Jupiter/Hobe Sound (Martin County) - South of Bridge Rd |
| Subdivision | BRIDGEWATER |
| City | Jupiter |
| County | Martin |
| State | FL |
| Zip Code | 33458 |
Amenities
| Amenities | Internet Included, Sidewalks, Street Lights |
|---|---|
| Utilities | Underground |
| Parking | 2+ Spaces, Drive - Decorative, Garage - Attached, Garage - Detached, Vehicle Restrictions |
| # of Garages | 7 |
| View | Preserve |
| Is Waterfront | No |
| Waterfront | None |
| Has Pool | Yes |
| Pool | Inground, Spa |
| Pets Allowed | Restricted |
| Subdivision Amenities | Internet Included, Sidewalks, Street Lights |
| Security | Gate - Unmanned |
| Guest House | Yes |
Interior
| Interior Features | Foyer, French Door, Cook Island, Laundry Tub, Pantry, Pull Down Stairs, Split Bedroom, Volume Ceiling, Walk-in Closet, Wet Bar |
|---|---|
| Appliances | Auto Garage Open, Dishwasher, Disposal, Generator Hookup, Ice Maker, Microwave, Range - Gas, Refrigerator, Smoke Detector, Wall Oven, Washer/Dryer Hookup, Water Heater - Gas |
| Heating | Central, Zoned |
| Cooling | Central, Zoned |
| Fireplace | No |
| # of Stories | 1 |
| Stories | 1.00 |
| Furnished | Unfurnished |
| Master Bedroom | 2 Master Baths, 2 Master Suites, Dual Sinks, Mstr Bdrm - Ground, Separate Shower, Separate Tub |
Exterior
| Exterior Features | Auto Sprinkler, Covered Patio, Lake/Canal Sprinkler, Wrap Porch |
|---|---|
| Lot Description | 5 to <10 Acres, Cul-De-Sac, Sidewalks, West of US-1 |
| Windows | Impact Glass, Sliding |
| Roof | Metal |
| Construction | CBS |
| Front Exposure | Southwest |
Additional Information
| Date Listed | May 6th, 2025 |
|---|---|
| Days on Market | 160 |
| Zoning | PUD |
| Foreclosure | No |
| Short Sale | No |
| RE / Bank Owned | No |
| HOA Fees | 537 |
| Parcel ID | 284042007000007800 |
Room Dimensions
| Master Bedroom | 18 x 17 |
|---|---|
| Den | 14 x 11.6 |
| Living Room | 22.3 x 21 |
| Kitchen | 10 x 16 |
| Bonus Room | 20.8 x 14 |
Listing Details
| Office | Pulte Realty Inc |
|---|---|
| dachee117@icloud.com |

