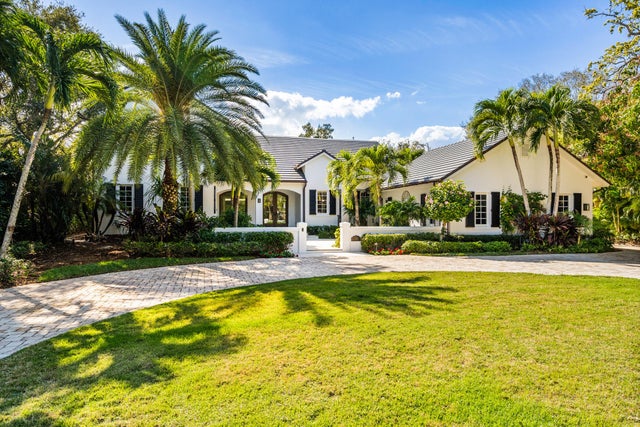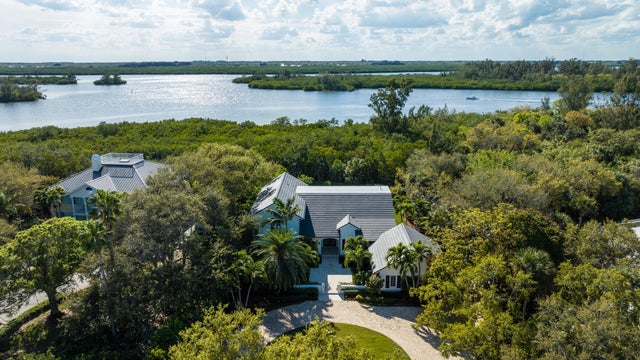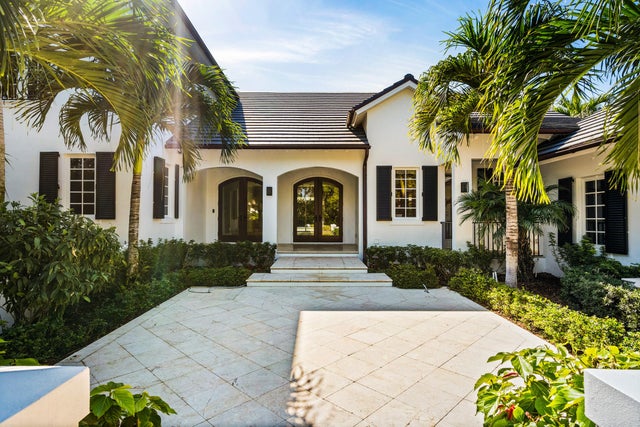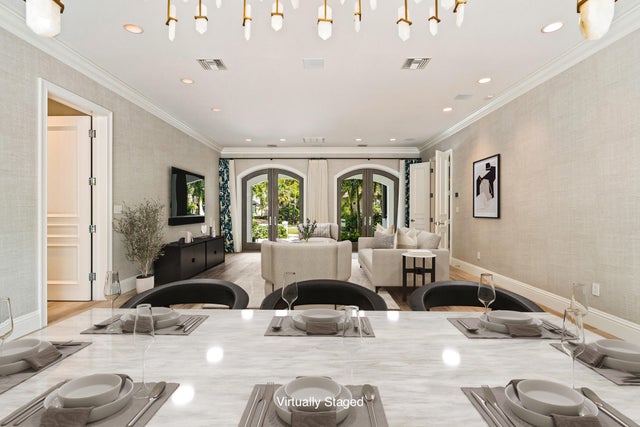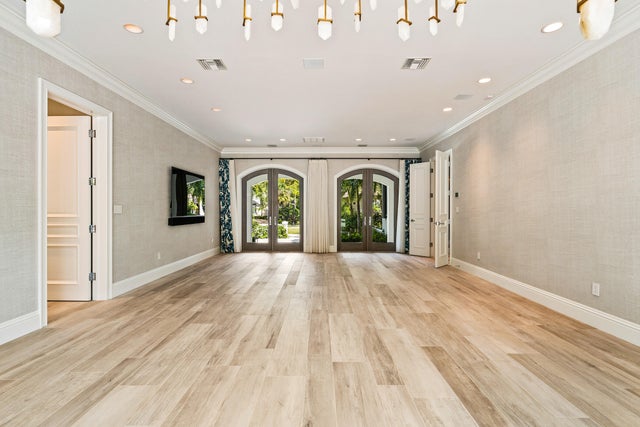About 220 Shores Drive
Meticulously renovated this beautiful home on 1/2 acre lot overlooking a natural Preserve in the much sought after Shores Community, offers beautifully detailed finishes. Volume Ceilings, Crown Molding, Cooks Kitchen features Wood cabinets & a large island, Huge Butlers Pantry for staff when entertaining, Walk-in Pantry, A Spa like primary suite with Poliform Cabinetry, steam shower, custom lighting, Jaccuzzi tub and a Dressing Room. Central vacuum, impact glass, NEW Roof with Icynene Insulation, Heated Pool & Spa, Travertine marble Deck and a Harry Potter Closet! Enjoy indoor-outdoor living on the huge fenced lot. Florida Living at its finest!
Features of 220 Shores Drive
| MLS® # | RX-11087886 |
|---|---|
| USD | $2,325,000 |
| CAD | $3,259,301 |
| CNY | 元16,541,840 |
| EUR | €2,000,688 |
| GBP | £1,741,246 |
| RUB | ₽187,808,153 |
| HOA Fees | $559 |
| Bedrooms | 4 |
| Bathrooms | 3.00 |
| Full Baths | 3 |
| Total Square Footage | 5,656 |
| Living Square Footage | 3,944 |
| Square Footage | Tax Rolls |
| Acres | 0.00 |
| Year Built | 2002 |
| Type | Residential |
| Sub-Type | Single Family Detached |
| Restrictions | Comercial Vehicles Prohibited, Lease OK w/Restrict, No RV |
| Unit Floor | 0 |
| Status | Price Change |
| HOPA | No Hopa |
| Membership Equity | No |
Community Information
| Address | 220 Shores Drive |
|---|---|
| Area | 5940 |
| Subdivision | The Shores |
| City | Vero Beach |
| County | Indian River |
| State | FL |
| Zip Code | 32963 |
Amenities
| Amenities | Tennis |
|---|---|
| Utilities | 3-Phase Electric, Public Sewer, Public Water |
| Parking | Garage - Detached, 2+ Spaces, Drive - Circular |
| # of Garages | 2 |
| View | Garden, Pool |
| Is Waterfront | No |
| Waterfront | None |
| Has Pool | Yes |
| Pool | Heated, Inground, Spa |
| Pets Allowed | Yes |
| Subdivision Amenities | Community Tennis Courts |
| Security | Gate - Manned, Burglar Alarm, TV Camera |
Interior
| Interior Features | Volume Ceiling, Walk-in Closet, Wet Bar, Pantry, Bar, Pull Down Stairs, Built-in Shelves, Roman Tub, French Door, Upstairs Living Area |
|---|---|
| Appliances | Dishwasher, Disposal, Dryer, Microwave, Range - Electric, Refrigerator, Smoke Detector, Washer, Water Heater - Gas, Ice Maker, Central Vacuum, Storm Shutters |
| Heating | Central, Electric |
| Cooling | Ceiling Fan, Central, Electric |
| Fireplace | No |
| # of Stories | 2 |
| Stories | 2.00 |
| Furnished | Unfurnished |
| Master Bedroom | Dual Sinks, Spa Tub & Shower, Whirlpool Spa, 2 Master Baths, Mstr Bdrm - Ground |
Exterior
| Exterior Features | Auto Sprinkler, Custom Lighting, Fence, Open Patio, Open Porch, Outdoor Shower, Zoned Sprinkler, Awnings, Shutters |
|---|---|
| Lot Description | Treed Lot, 1/2 to < 1 Acre |
| Windows | Sliding, Single Hung Metal, Awning, Blinds, Drapes, Impact Glass |
| Roof | Concrete Tile |
| Construction | Concrete, Frame/Stucco |
| Front Exposure | East |
Additional Information
| Date Listed | May 6th, 2025 |
|---|---|
| Days on Market | 159 |
| Zoning | Residential |
| Foreclosure | No |
| Short Sale | No |
| RE / Bank Owned | No |
| HOA Fees | 559 |
| Parcel ID | 32390100013000000038.0 |
Room Dimensions
| Master Bedroom | 18 x 16 |
|---|---|
| Bedroom 2 | 17 x 14 |
| Bedroom 3 | 15 x 13 |
| Bedroom 4 | 13 x 13 |
| Family Room | 18 x 16 |
| Living Room | 34 x 19 |
| Kitchen | 16 x 14 |
| Florida Room | 22 x 16 |
| Porch | 30 x 10 |
Listing Details
| Office | Berkshire Hathaway Florida |
|---|---|
| carolprezioso@bhhsfloridarealty.com |

