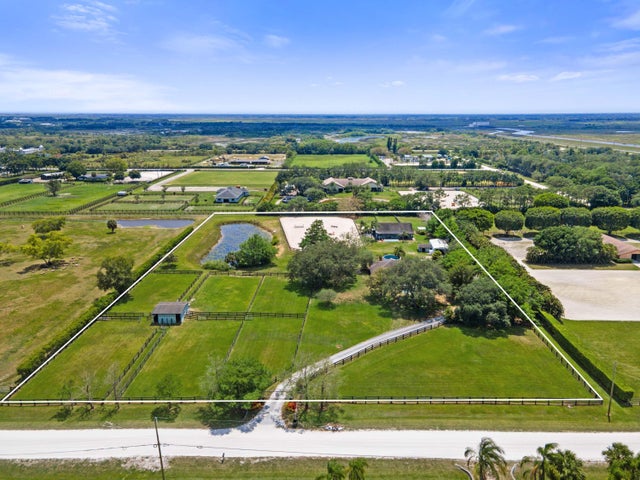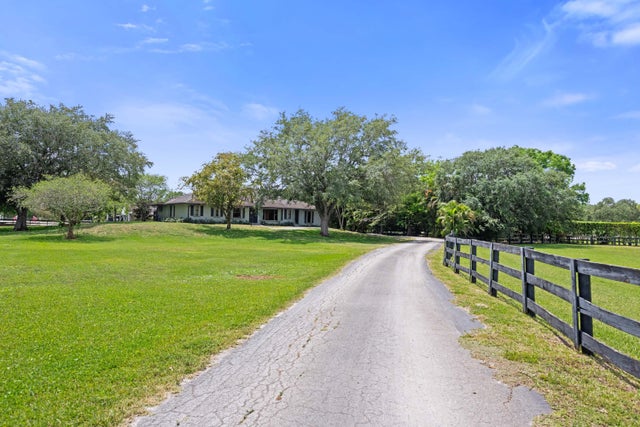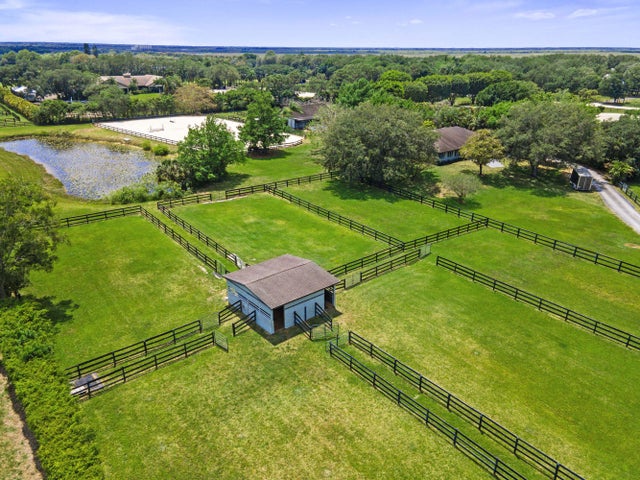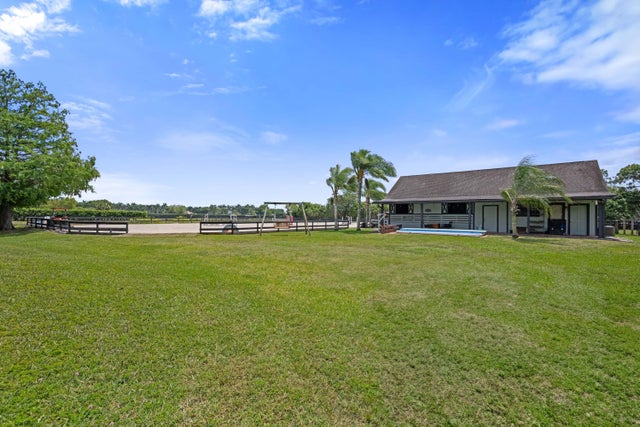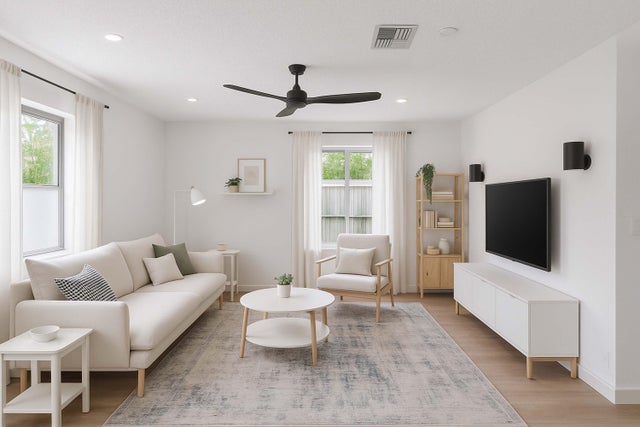About 16820 Deer Path Lane
This 5-acre property in Rustic Ranches features a 4-bedroom, 2-bath home, equestrian facilities with 8 stalls, 10 paddocks, a1bed/ 1bath furnished grooms quarters, and a195x105 sand ring. This blend of value and functionality, with mature trees, a serene pond and plenty of room to expand, is an ideal entry in to Wellington farm ownership.
Features of 16820 Deer Path Lane
| MLS® # | RX-11087950 |
|---|---|
| USD | $1,750,000 |
| CAD | $2,457,613 |
| CNY | 元12,471,200 |
| EUR | €1,505,998 |
| GBP | £1,310,654 |
| RUB | ₽137,810,750 |
| Bedrooms | 5 |
| Bathrooms | 3.00 |
| Full Baths | 2 |
| Half Baths | 1 |
| Total Square Footage | 2,706 |
| Living Square Footage | 2,370 |
| Square Footage | Tax Rolls |
| Acres | 5.00 |
| Year Built | 1989 |
| Type | Residential |
| Sub-Type | Single Family Detached |
| Restrictions | None, Other |
| Style | Ranch |
| Unit Floor | 0 |
| Status | Pending |
| HOPA | No Hopa |
| Membership Equity | No |
Community Information
| Address | 16820 Deer Path Lane |
|---|---|
| Area | 5520 |
| Subdivision | Rustic Ranches |
| City | Wellington |
| County | Palm Beach |
| State | FL |
| Zip Code | 33470 |
Amenities
| Amenities | None |
|---|---|
| Utilities | Cable, 3-Phase Electric, Public Water, Septic |
| Parking | 2+ Spaces, Garage - Detached |
| # of Garages | 4 |
| View | Garden, Pond |
| Is Waterfront | Yes |
| Waterfront | Pond |
| Has Pool | Yes |
| Pets Allowed | Yes |
| Subdivision Amenities | None |
Interior
| Interior Features | Entry Lvl Lvng Area, Split Bedroom |
|---|---|
| Appliances | Dishwasher, Dryer, Range - Electric, Refrigerator, Storm Shutters, Washer, Washer/Dryer Hookup |
| Heating | Central, Electric |
| Cooling | Central, Electric |
| Fireplace | No |
| # of Stories | 1 |
| Stories | 1.00 |
| Furnished | Unfurnished |
| Master Bedroom | Mstr Bdrm - Ground |
Exterior
| Exterior Features | Auto Sprinkler, Extra Building, Fence, Room for Pool, Screened Patio, Shutters, Utility Barn |
|---|---|
| Lot Description | 5 to <10 Acres, Interior Lot |
| Roof | Comp Shingle |
| Construction | CBS |
| Front Exposure | North |
Additional Information
| Date Listed | May 6th, 2025 |
|---|---|
| Days on Market | 162 |
| Zoning | AR |
| Foreclosure | No |
| Short Sale | No |
| RE / Bank Owned | No |
| Parcel ID | 73404413000007210 |
Room Dimensions
| Master Bedroom | 24 x 13 |
|---|---|
| Living Room | 14 x 18 |
| Kitchen | 18 x 10 |
Listing Details
| Office | Equestrian Sotheby's International Realty Inc. |
|---|---|
| debra.reece@sothebys.realty |

