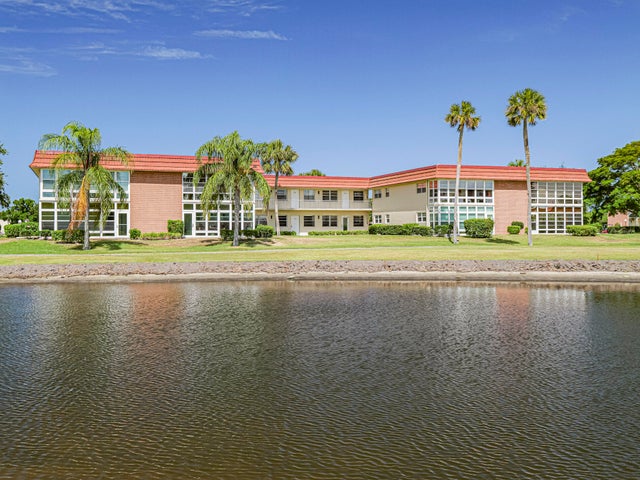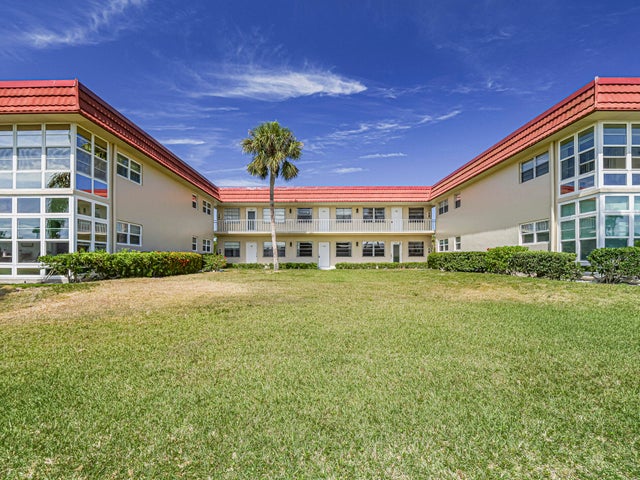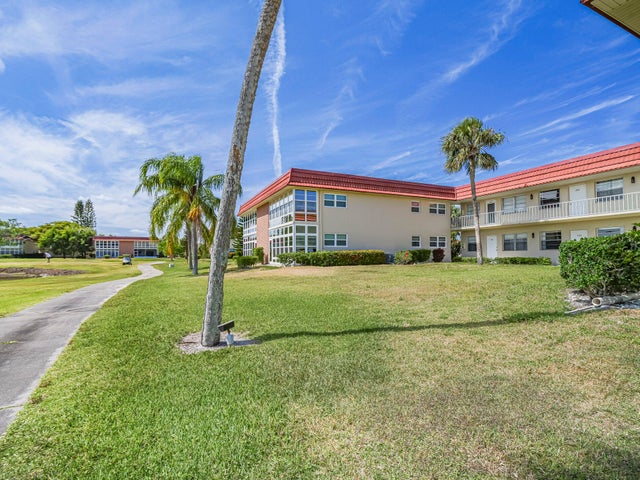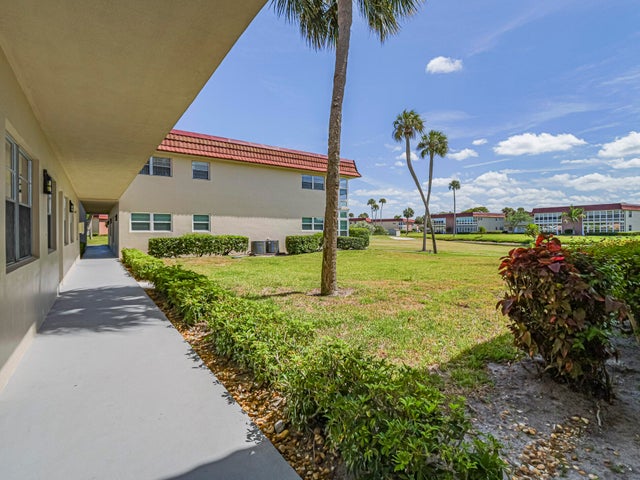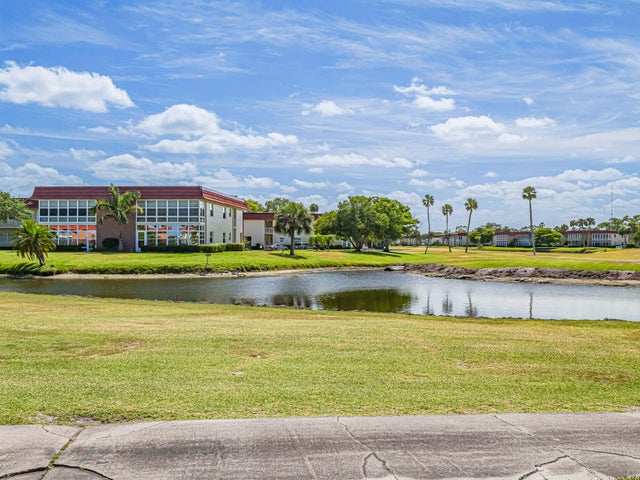About 76 Royal Oak Drive #104
First Floor 1BDR/1BA condo with lake views in active 55+ community. Brand new AC June 2025 + new carpet July 2025! Summertime Energy Saver, Beautiful Lake and Golf Views from your front window. Many amenities. Community pool, hot tub/spa, tennis, pickleball, fitness center, billiards, golf and more! Close to shopping, dining and beaches.
Features of 76 Royal Oak Drive #104
| MLS® # | RX-11088000 |
|---|---|
| USD | $89,300 |
| CAD | $125,185 |
| CNY | 元635,349 |
| EUR | €76,844 |
| GBP | £66,879 |
| RUB | ₽7,213,449 |
| HOA Fees | $419 |
| Bedrooms | 1 |
| Bathrooms | 1.00 |
| Full Baths | 1 |
| Total Square Footage | 934 |
| Living Square Footage | 934 |
| Square Footage | Tax Rolls |
| Acres | 0.00 |
| Year Built | 1979 |
| Type | Residential |
| Sub-Type | Condo or Coop |
| Unit Floor | 1 |
| Status | Price Change |
| HOPA | Yes-Verified |
| Membership Equity | No |
Community Information
| Address | 76 Royal Oak Drive #104 |
|---|---|
| Area | 5940 |
| Subdivision | VISTA ROYALE PHASE IV BLDGS 83-111 |
| City | Vero Beach |
| County | Indian River |
| State | FL |
| Zip Code | 32962 |
Amenities
| Amenities | Billiards, Cafe/Restaurant, Clubhouse, Common Laundry, Exercise Room, Game Room, Golf Course, Pickleball, Pool, Shuffleboard, Spa-Hot Tub, Tennis |
|---|---|
| Utilities | Cable, 3-Phase Electric, Water Available |
| View | Lake, Pond |
| Is Waterfront | No |
| Waterfront | Lake, Pond |
| Has Pool | No |
| Pets Allowed | No |
| Subdivision Amenities | Billiards, Cafe/Restaurant, Clubhouse, Common Laundry, Exercise Room, Game Room, Golf Course Community, Pickleball, Pool, Shuffleboard, Spa-Hot Tub, Community Tennis Courts |
Interior
| Interior Features | None |
|---|---|
| Appliances | Dishwasher, Range - Electric, Refrigerator, Water Heater - Elec |
| Heating | Central, Electric |
| Cooling | Central, Electric |
| Fireplace | No |
| # of Stories | 2 |
| Stories | 2.00 |
| Furnished | Unfurnished |
| Master Bedroom | Combo Tub/Shower, Mstr Bdrm - Ground |
Exterior
| Exterior Features | Screen Porch |
|---|---|
| Construction | CBS, Concrete, Brick |
| Front Exposure | East |
Additional Information
| Date Listed | May 6th, 2025 |
|---|---|
| Days on Market | 159 |
| Zoning | res |
| Foreclosure | No |
| Short Sale | No |
| RE / Bank Owned | No |
| HOA Fees | 419 |
| Parcel ID | 33401900004076000104.0 |
Room Dimensions
| Master Bedroom | 13 x 16 |
|---|---|
| Living Room | 19 x 9 |
| Kitchen | 7 x 9 |
Listing Details
| Office | Billero & Billero Properties |
|---|---|
| billero@aol.com |

