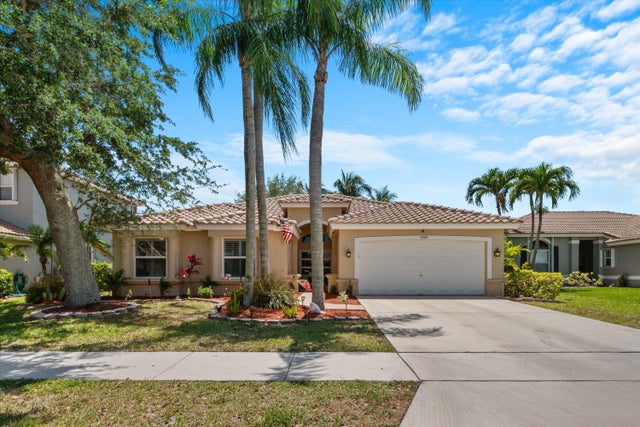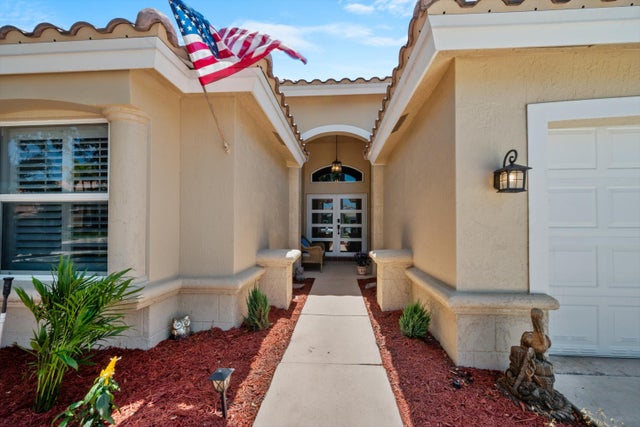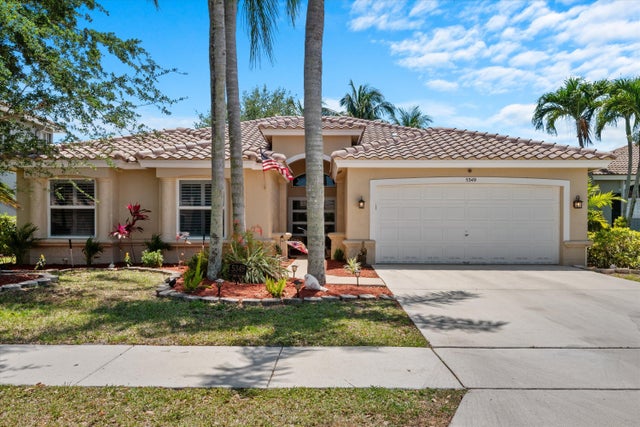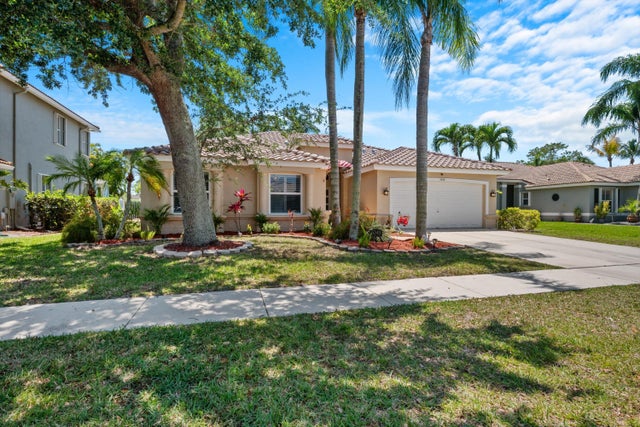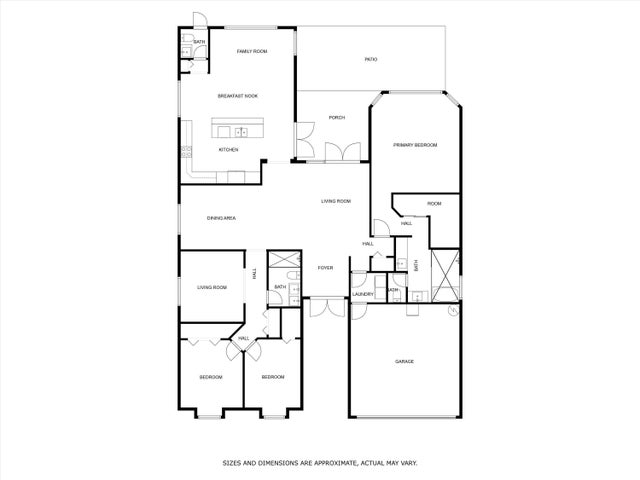About 5349 Oakmont Village Circle
Better than buying new! You will love this absolutely stunning 4 Bedroom, 2.5 bath home that has everything you would want and is move in ready! New Roof, AC, and Full Impact Windows and Doors, A dream gourmet kitchen with double wall oven, white wood cabinets, granite counters, and top of the line SS appliances. Then, there are the beautifully upgraded baths all of which are exquisite in both design and materials. Plus what a location inside what is easily one of the most premier sections of Winston Trails, Oakmont Village. Great amenities, country club atmosphere without the mandatory dues and so convenient to everything Palm Beach County offers.
Features of 5349 Oakmont Village Circle
| MLS® # | RX-11088064 |
|---|---|
| USD | $720,000 |
| CAD | $1,011,132 |
| CNY | 元5,131,008 |
| EUR | €619,610 |
| GBP | £539,240 |
| RUB | ₽56,699,280 |
| HOA Fees | $262 |
| Bedrooms | 4 |
| Bathrooms | 3.00 |
| Full Baths | 2 |
| Half Baths | 1 |
| Total Square Footage | 2,977 |
| Living Square Footage | 2,372 |
| Square Footage | Tax Rolls |
| Acres | 0.17 |
| Year Built | 2000 |
| Type | Residential |
| Sub-Type | Single Family Detached |
| Restrictions | Buyer Approval, Comercial Vehicles Prohibited, No RV, No Lease 1st Year |
| Unit Floor | 0 |
| Status | Price Change |
| HOPA | No Hopa |
| Membership Equity | No |
Community Information
| Address | 5349 Oakmont Village Circle |
|---|---|
| Area | 5740 |
| Subdivision | WINSTON TRAILS PAR 15 |
| Development | Winston Trails |
| City | Lake Worth |
| County | Palm Beach |
| State | FL |
| Zip Code | 33463 |
Amenities
| Amenities | Bike - Jog, Clubhouse, Exercise Room, Game Room, Playground, Pool, Sidewalks, Street Lights, Tennis, Golf Course, Cabana, Cafe/Restaurant |
|---|---|
| Utilities | Cable, 3-Phase Electric, Public Sewer, Public Water |
| Parking | 2+ Spaces, Driveway, Garage - Attached |
| # of Garages | 2 |
| View | Preserve |
| Is Waterfront | No |
| Waterfront | None |
| Has Pool | No |
| Pets Allowed | Yes |
| Subdivision Amenities | Bike - Jog, Clubhouse, Exercise Room, Game Room, Playground, Pool, Sidewalks, Street Lights, Community Tennis Courts, Golf Course Community, Cabana, Cafe/Restaurant |
| Security | Gate - Manned, Gate - Unmanned, Security Patrol |
| Guest House | No |
Interior
| Interior Features | Foyer, Cook Island, Split Bedroom, Volume Ceiling, Walk-in Closet |
|---|---|
| Appliances | Auto Garage Open, Cooktop, Dishwasher, Dryer, Microwave, Refrigerator, Wall Oven, Washer, Water Heater - Elec |
| Heating | Central |
| Cooling | Ceiling Fan, Central |
| Fireplace | No |
| # of Stories | 1 |
| Stories | 1.00 |
| Furnished | Unfurnished |
| Master Bedroom | Dual Sinks, Separate Shower, Separate Tub |
Exterior
| Exterior Features | Auto Sprinkler, Covered Patio, Room for Pool |
|---|---|
| Lot Description | < 1/4 Acre, Paved Road, Sidewalks, Private Road |
| Windows | Blinds, Plantation Shutters |
| Roof | S-Tile |
| Construction | CBS |
| Front Exposure | North |
School Information
| Elementary | Manatee Bay Elementary School |
|---|---|
| Middle | Christa Mcauliffe Middle School |
| High | Park Vista Community High School |
Additional Information
| Date Listed | May 6th, 2025 |
|---|---|
| Days on Market | 161 |
| Zoning | RS |
| Foreclosure | No |
| Short Sale | No |
| RE / Bank Owned | No |
| HOA Fees | 262.35 |
| Parcel ID | 00424502170000210 |
Room Dimensions
| Master Bedroom | 17 x 15 |
|---|---|
| Bedroom 2 | 11 x 10 |
| Bedroom 3 | 12 x 10 |
| Bedroom 4 | 12 x 10 |
| Dining Room | 14 x 11 |
| Family Room | 16 x 14 |
| Living Room | 15 x 13 |
| Kitchen | 14 x 11 |
Listing Details
| Office | Exit Realty Premier Elite |
|---|---|
| vdefrisco@exitrealtypalmbeach.com |

