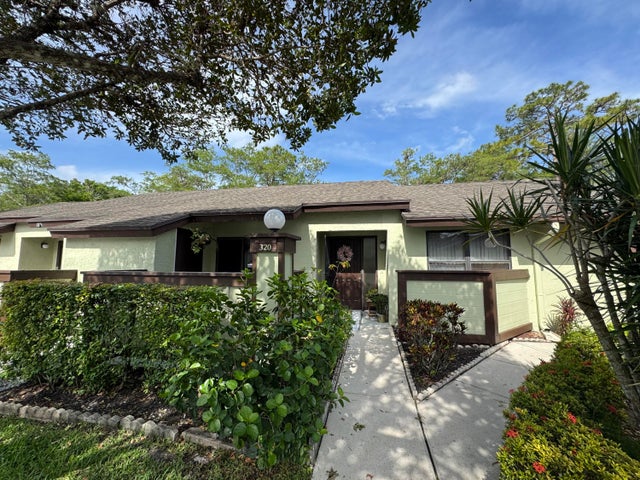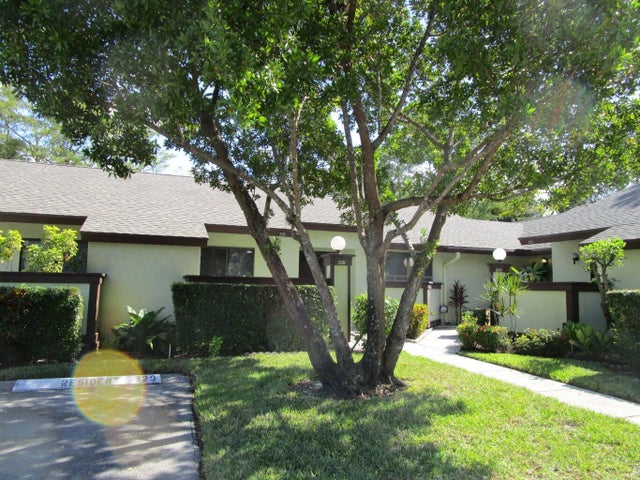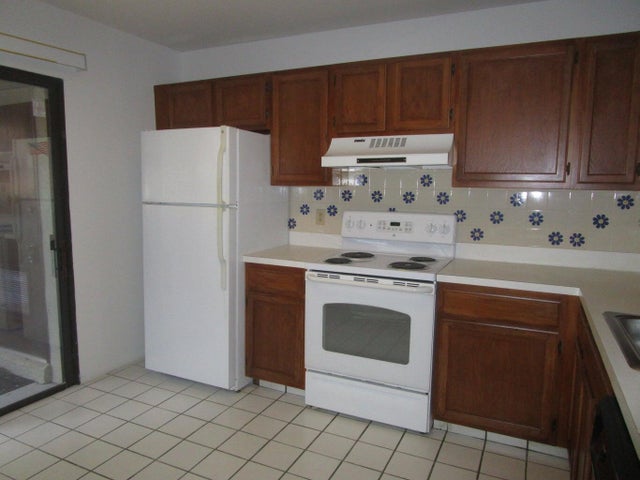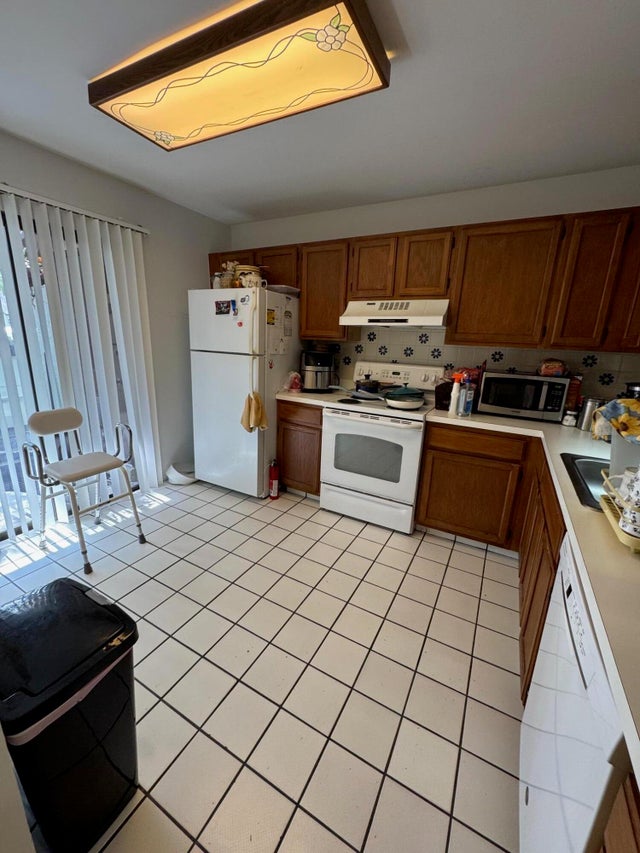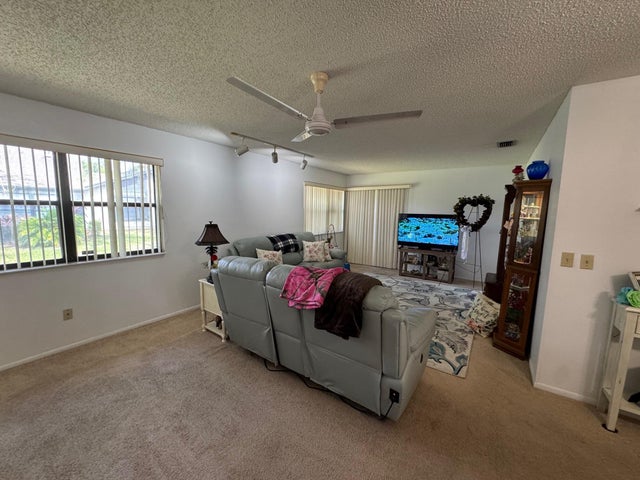About 320 Elmira Court
Spacious and open convertible unit with two bedrooms and two baths and room to enclose a third bedroom. Covered and screened rear patio and open front porch. Parking right by door, quiet community with clubhouse, two community pools and fitness center. Professionally managed with reasonable fees. Close to shopping, parks, houses of worship and more.
Features of 320 Elmira Court
| MLS® # | RX-11088093 |
|---|---|
| USD | $195,000 |
| CAD | $274,488 |
| CNY | 元1,392,398 |
| EUR | €168,778 |
| GBP | £147,008 |
| RUB | ₽15,601,697 |
| HOA Fees | $525 |
| Bedrooms | 2 |
| Bathrooms | 2.00 |
| Full Baths | 2 |
| Total Square Footage | 1,428 |
| Living Square Footage | 1,428 |
| Square Footage | Tax Rolls |
| Acres | 0.06 |
| Year Built | 1981 |
| Type | Residential |
| Sub-Type | Townhouse / Villa / Row |
| Restrictions | Buyer Approval, Interview Required, Lease OK w/Restrict, Maximum # Vehicles, Comercial Vehicles Prohibited |
| Style | Villa |
| Unit Floor | 0 |
| Status | Active |
| HOPA | Yes-Unverified |
| Membership Equity | No |
Community Information
| Address | 320 Elmira Court |
|---|---|
| Area | 5530 |
| Subdivision | STRATHMORE GATE WEST |
| City | Royal Palm Beach |
| County | Palm Beach |
| State | FL |
| Zip Code | 33411 |
Amenities
| Amenities | Community Room, Clubhouse, Exercise Room, Library, Sauna, Sidewalks, Manager on Site |
|---|---|
| Utilities | Cable, 3-Phase Electric, Public Sewer, Public Water |
| Parking | Assigned, Guest |
| View | Garden |
| Is Waterfront | No |
| Waterfront | None |
| Has Pool | No |
| Pets Allowed | Restricted |
| Subdivision Amenities | Community Room, Clubhouse, Exercise Room, Library, Sauna, Sidewalks, Manager on Site |
| Security | None |
Interior
| Interior Features | Walk-in Closet, Pantry, Foyer, Entry Lvl Lvng Area |
|---|---|
| Appliances | Dishwasher, Disposal, Dryer, Range - Electric, Refrigerator, Washer, Water Heater - Elec, Microwave, Smoke Detector, Washer/Dryer Hookup |
| Heating | Central |
| Cooling | Central |
| Fireplace | No |
| # of Stories | 1 |
| Stories | 1.00 |
| Furnished | Unfurnished |
| Master Bedroom | Combo Tub/Shower |
Exterior
| Exterior Features | Open Patio, Screen Porch |
|---|---|
| Lot Description | < 1/4 Acre |
| Construction | Frame, Frame/Stucco |
| Front Exposure | West |
Additional Information
| Date Listed | May 6th, 2025 |
|---|---|
| Days on Market | 161 |
| Zoning | RT-8(c |
| Foreclosure | No |
| Short Sale | No |
| RE / Bank Owned | No |
| HOA Fees | 525 |
| Parcel ID | 72414327050003200 |
Room Dimensions
| Master Bedroom | 16 x 13 |
|---|---|
| Bedroom 2 | 11 x 10 |
| Bedroom 3 | 10 x 10 |
| Living Room | 22 x 14 |
| Kitchen | 12 x 9 |
Listing Details
| Office | LAER Realty Partners Bowen/Wellington |
|---|---|
| salcorn@laerrealty.com |

