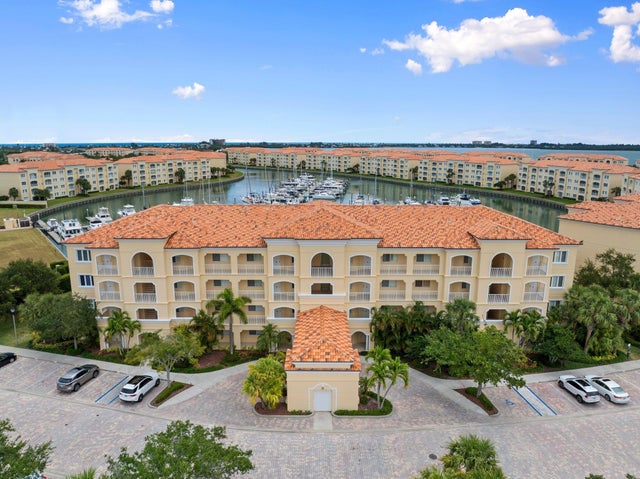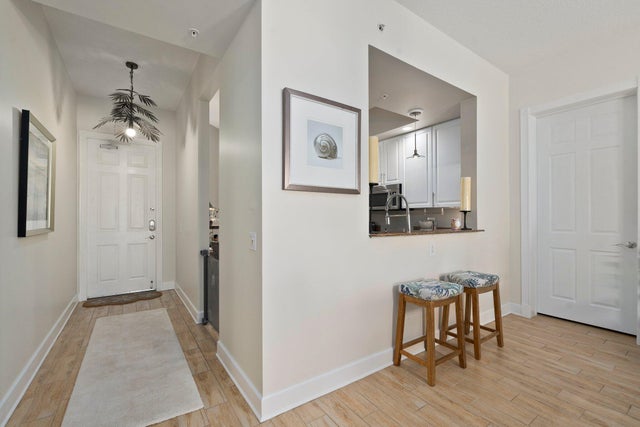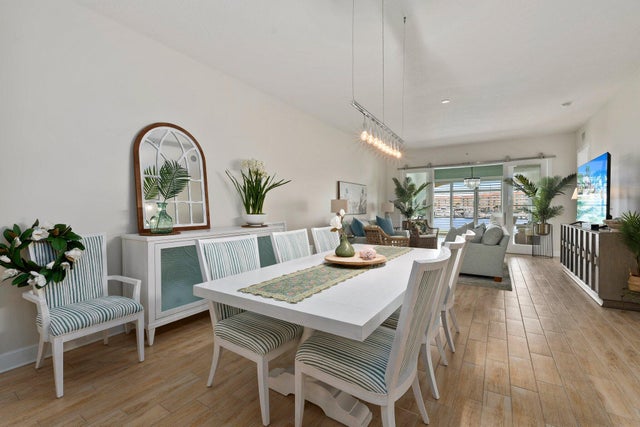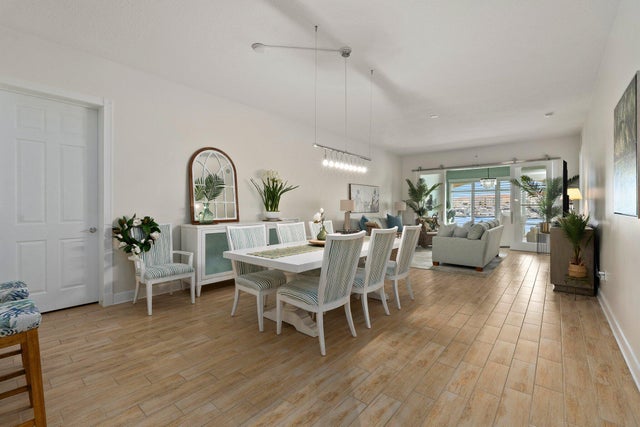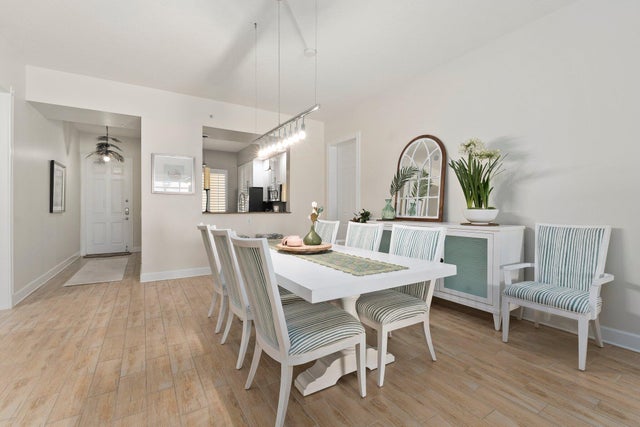About 11 Harbour Isle Drive W #106
Welcome to Harbour Isle West! This partially furnished, end unit, with a serene marina view. Completely updated and situated on the first floor, coming and going is a breeze. Enjoy all the resort style amenities that Harbour Isle West has to offer along with the convenience of being located close to beaches, restaurants and shops. Call today to schedule a private showing!
Features of 11 Harbour Isle Drive W #106
| MLS® # | RX-11088102 |
|---|---|
| USD | $450,000 |
| CAD | $631,683 |
| CNY | 元3,209,445 |
| EUR | €388,987 |
| GBP | £337,481 |
| RUB | ₽36,516,870 |
| HOA Fees | $710 |
| Bedrooms | 2 |
| Bathrooms | 2.00 |
| Full Baths | 2 |
| Total Square Footage | 1,989 |
| Living Square Footage | 1,989 |
| Square Footage | Tax Rolls |
| Acres | 0.00 |
| Year Built | 2005 |
| Type | Residential |
| Sub-Type | Condo or Coop |
| Restrictions | Buyer Approval, Lease OK, Lease OK w/Restrict |
| Unit Floor | 1 |
| Status | Active |
| HOPA | No Hopa |
| Membership Equity | No |
Community Information
| Address | 11 Harbour Isle Drive W #106 |
|---|---|
| Area | 7010 |
| Subdivision | HARBOUR ISLE AT HUTCHINSON ISLAND WEST, A CONDOMINIUM |
| City | Fort Pierce |
| County | St. Lucie |
| State | FL |
| Zip Code | 34949 |
Amenities
| Amenities | Clubhouse, Exercise Room, Game Room, Internet Included, Manager on Site, Pool, Spa-Hot Tub, Street Lights, Tennis, Boating, Shuffleboard |
|---|---|
| Utilities | Cable, 3-Phase Electric, Public Sewer, Public Water |
| Parking | Assigned, Guest |
| View | Marina |
| Is Waterfront | Yes |
| Waterfront | Marina |
| Has Pool | No |
| Pets Allowed | Yes |
| Unit | Corner |
| Subdivision Amenities | Clubhouse, Exercise Room, Game Room, Internet Included, Manager on Site, Pool, Spa-Hot Tub, Street Lights, Community Tennis Courts, Boating, Shuffleboard |
| Security | Gate - Manned, Security Patrol |
Interior
| Interior Features | Roman Tub, Split Bedroom, Volume Ceiling, Walk-in Closet |
|---|---|
| Appliances | Dishwasher, Disposal, Dryer, Fire Alarm, Microwave, Range - Electric, Refrigerator, Smoke Detector, Washer, Water Heater - Elec |
| Heating | Central, Electric |
| Cooling | Ceiling Fan, Central, Electric |
| Fireplace | No |
| # of Stories | 1 |
| Stories | 1.00 |
| Furnished | Furnished |
| Master Bedroom | Dual Sinks, Mstr Bdrm - Ground, Separate Shower, Separate Tub |
Exterior
| Roof | Barrel |
|---|---|
| Construction | Concrete |
| Front Exposure | Northeast |
Additional Information
| Date Listed | May 6th, 2025 |
|---|---|
| Days on Market | 160 |
| Zoning | Res |
| Foreclosure | No |
| Short Sale | No |
| RE / Bank Owned | No |
| HOA Fees | 710 |
| Parcel ID | 240250300060006 |
Room Dimensions
| Master Bedroom | 17 x 13 |
|---|---|
| Bedroom 2 | 13 x 12 |
| Living Room | 32 x 15 |
| Kitchen | 13 x 10 |
| Florida Room | 13 x 15 |
Listing Details
| Office | LYNQ Real Estate |
|---|---|
| sbanasiak419@comcast.net |

