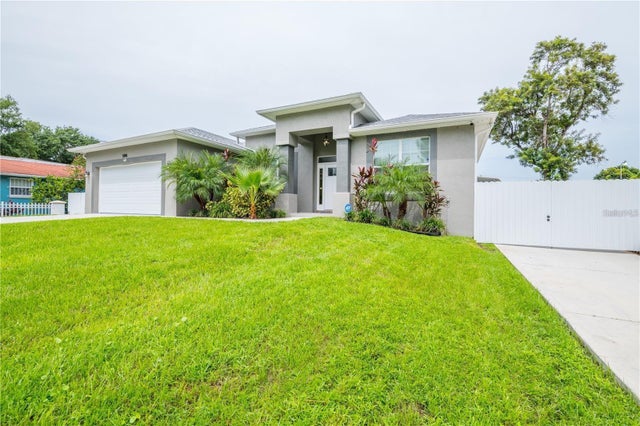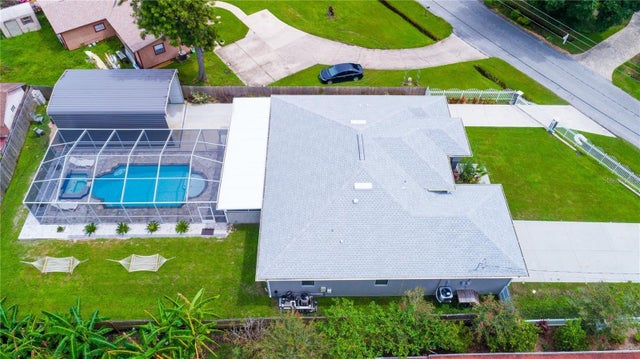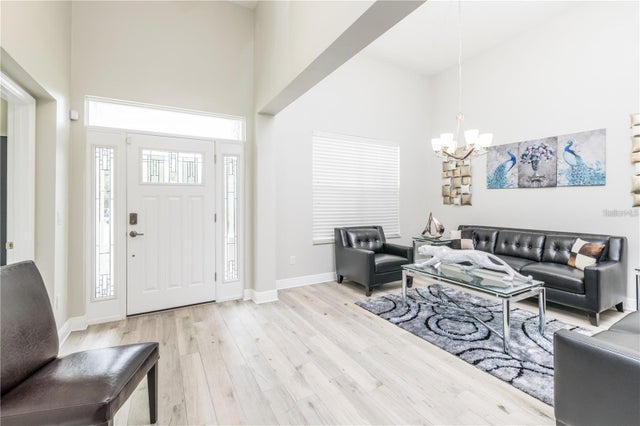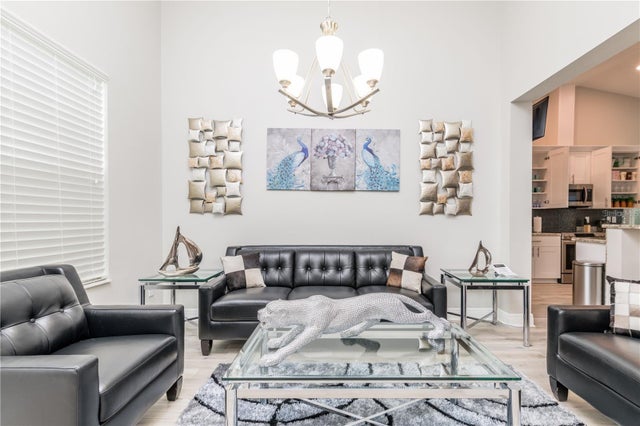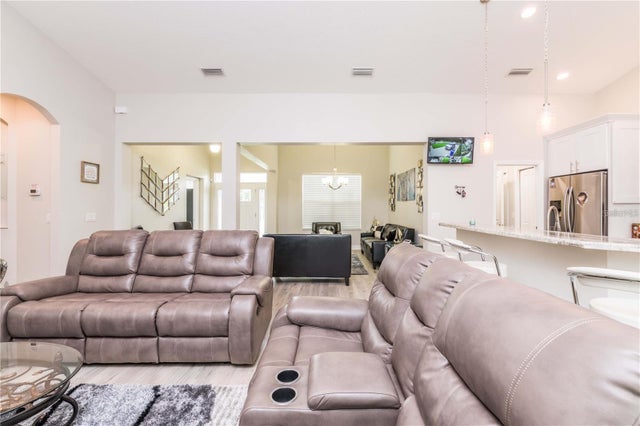About 5816 Little River Dr
Absolutely Stunning Newer Construction home. Boasting 4 Bedrooms and absolutely Loaded with upgrades. Sitting on over a quarter Acre Lot. No CDD fees, No HOA Fees. Hurricane Impact Windows and Doors, Porcelain Tile throughout, Solid Custom Wood Cabinets with soft close drawers, with countertops enrobed in Granite, all stainless appliances, Custom Ceiling Fans, LED lighting throughout.. Large Principal room with oversized Walk-In Closet. Custom finishes Blinds Throughout from blinds to Crown Moldings, 12' Vaulted Ceilings. Completely fenced and gated with an outdoor oasis that has an large screened in enclosure boasting an oversized pool with spa, outdoor kitchen built in grill, covered seating area with fan and electric. Peaceful and serene then the Huge XXXL covered building next to the
Features of 5816 Little River Dr
| MLS® # | RX-11088199 |
|---|---|
| USD | $799,999 |
| CAD | $1,122,039 |
| CNY | 元5,701,633 |
| EUR | €686,076 |
| GBP | £595,814 |
| RUB | ₽64,850,319 |
| Bedrooms | 4 |
| Bathrooms | 2.00 |
| Full Baths | 2 |
| Total Square Footage | 2,924 |
| Living Square Footage | 2,024 |
| Square Footage | Tax Rolls |
| Acres | 0.29 |
| Year Built | 2016 |
| Type | Residential |
| Sub-Type | Single Family Detached |
| Restrictions | None |
| Unit Floor | 0 |
| Status | Active |
| HOPA | No Hopa |
| Membership Equity | No |
Community Information
| Address | 5816 Little River Dr |
|---|---|
| Area | 5940 |
| Subdivision | MECCA CITY |
| City | Tampa |
| County | Hillsborough |
| State | FL |
| Zip Code | 33615 |
Amenities
| Amenities | None |
|---|---|
| Utilities | Cable, 3-Phase Electric, Public Water, Septic |
| Parking | 2+ Spaces, Driveway, Garage - Attached, Garage - Building, Drive - Decorative |
| # of Garages | 2 |
| Is Waterfront | No |
| Waterfront | None |
| Has Pool | Yes |
| Pool | Inground |
| Pets Allowed | Yes |
| Subdivision Amenities | None |
Interior
| Interior Features | Bar, Built-in Shelves, Closet Cabinets, Ctdrl/Vault Ceilings, Entry Lvl Lvng Area, Cook Island, Pantry, Split Bedroom, Volume Ceiling, Walk-in Closet |
|---|---|
| Appliances | Dishwasher, Dryer, Microwave, Range - Electric, Refrigerator, Washer, Water Heater - Elec |
| Heating | Central |
| Cooling | Ceiling Fan, Central |
| Fireplace | No |
| # of Stories | 1 |
| Stories | 1.00 |
| Furnished | Furnished |
| Master Bedroom | Dual Sinks, Mstr Bdrm - Ground, Separate Shower, Separate Tub |
Exterior
| Exterior Features | Covered Patio, Deck, Fence, Screened Patio, Built-in Grill, Extra Building, Summer Kitchen |
|---|---|
| Lot Description | 1/4 to 1/2 Acre |
| Construction | CBS, Elevated |
| Front Exposure | Northeast |
Additional Information
| Date Listed | May 6th, 2025 |
|---|---|
| Days on Market | 165 |
| Zoning | RSC-6 |
| Foreclosure | No |
| Short Sale | No |
| RE / Bank Owned | No |
| Parcel ID | 1728340bx000001000050u |
Room Dimensions
| Master Bedroom | 0 x 0 |
|---|---|
| Living Room | 0 x 0 |
| Kitchen | 0 x 0 |
Listing Details
| Office | Best Realty LLC |
|---|---|
| amyers2362@comcast.net |

