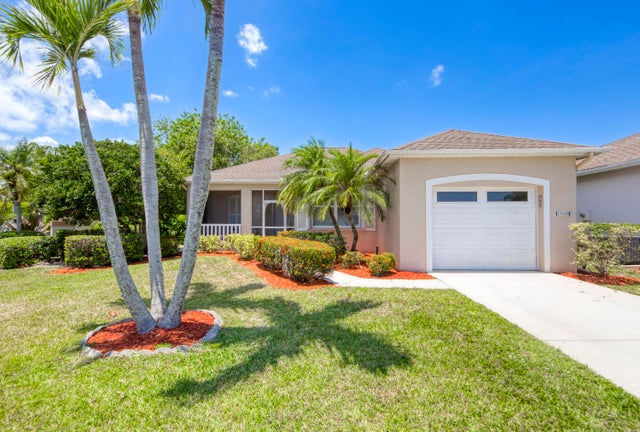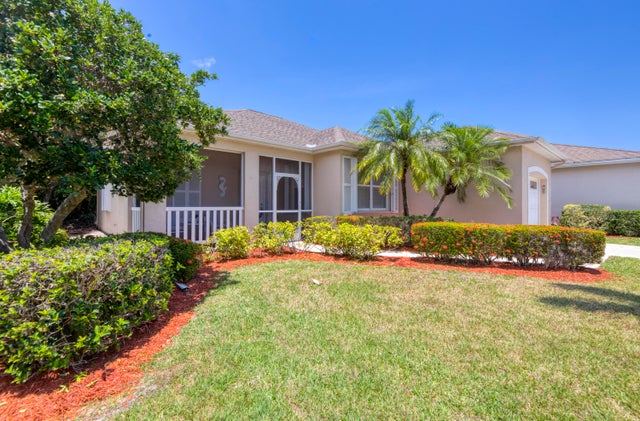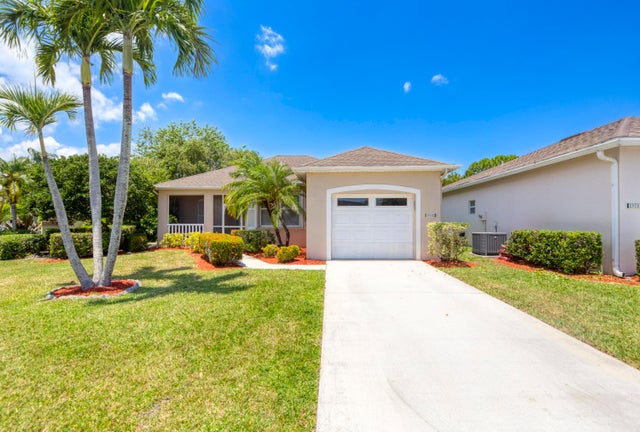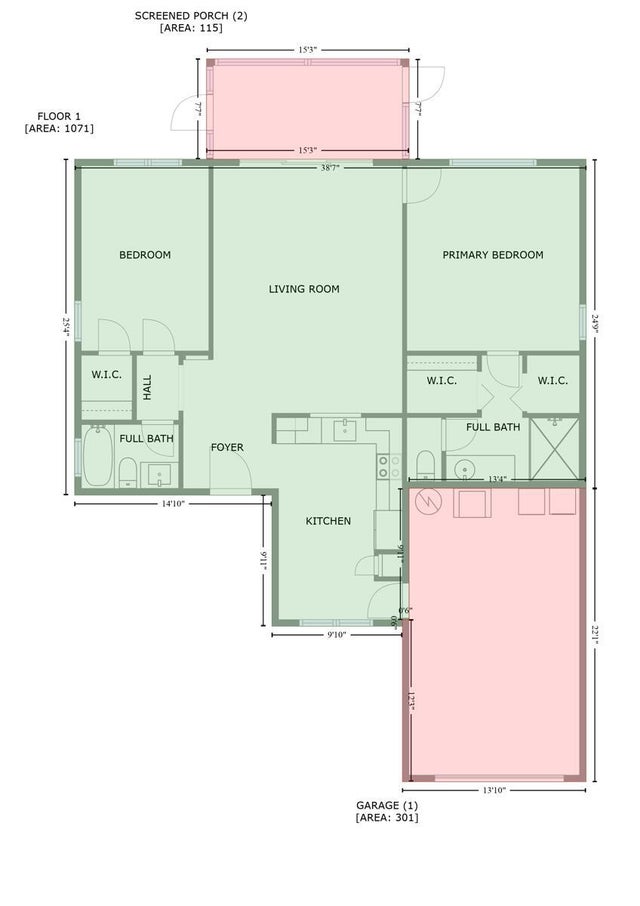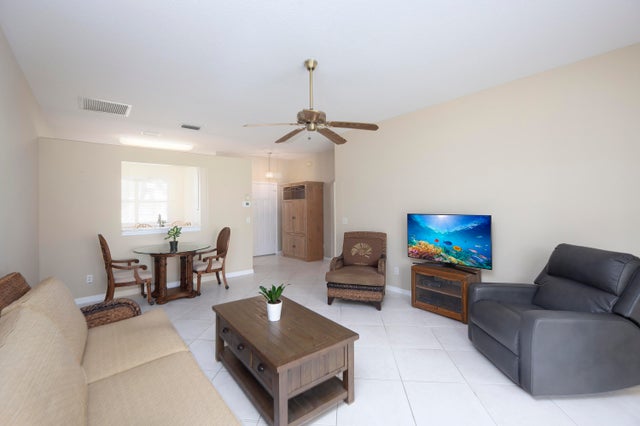About 968 Nw Tuscany Drive
$15k credit for roof! This clean 2/2/1 in Kings Isle, SLW is in the perfect location at the quiet, back part of the community on a corner lot with extra green space. Updated kitchen with granite counters & grey shaker soft-close cabinets with crown moulding. Built-in matching pantry. Stainless appliances, and cozy breakfast nook. Large ceramic tile in living areas, wood-look LVP in guest bedroom. Plantation shutters in kitchen & primary bedroom. Primary Bedroom features double walk-in closets & ensuite bath with walk-in shower and water closet. Screened patios front and back - open the doors for a refreshing cross breeze. Back Porch has pocket sliders for effortless entertaining space. Newer LG washer & dryer w/pedestal drawers. Accordion shutters all around for storm protectionNever run out of fun things to do in Kings Isle!! Clubhouse, Ballroom, Billiards, Fitness Center, Pool, Sauna, Library, Arts & Crafts Studio, Card Room, Shuffleboard, Tennis, Pickleball, Bocce & more! Centrally located near restaurants, shopping, Mets Stadium and community events.
Features of 968 Nw Tuscany Drive
| MLS® # | RX-11088249 |
|---|---|
| USD | $229,000 |
| CAD | $321,024 |
| CNY | 元1,629,282 |
| EUR | €197,057 |
| GBP | £171,503 |
| RUB | ₽18,498,093 |
| HOA Fees | $435 |
| Bedrooms | 2 |
| Bathrooms | 2.00 |
| Full Baths | 2 |
| Total Square Footage | 1,736 |
| Living Square Footage | 1,176 |
| Square Footage | Tax Rolls |
| Acres | 0.11 |
| Year Built | 1997 |
| Type | Residential |
| Sub-Type | Single Family Detached |
| Style | Contemporary |
| Unit Floor | 0 |
| Status | Active |
| HOPA | Yes-Verified |
| Membership Equity | No |
Community Information
| Address | 968 Nw Tuscany Drive |
|---|---|
| Area | 7500 |
| Subdivision | KINGS ISLE PHASE 6A |
| City | Saint Lucie West |
| County | St. Lucie |
| State | FL |
| Zip Code | 34986 |
Amenities
| Amenities | Billiards, Bocce Ball, Clubhouse, Community Room, Exercise Room, Game Room, Library, Lobby, Manager on Site, Pickleball, Pool, Sauna, Shuffleboard, Sidewalks, Tennis |
|---|---|
| Utilities | Cable, 3-Phase Electric, Public Sewer, Public Water |
| Parking | Garage - Attached |
| # of Garages | 1 |
| Is Waterfront | No |
| Waterfront | None |
| Has Pool | No |
| Pets Allowed | Restricted |
| Subdivision Amenities | Billiards, Bocce Ball, Clubhouse, Community Room, Exercise Room, Game Room, Library, Lobby, Manager on Site, Pickleball, Pool, Sauna, Shuffleboard, Sidewalks, Community Tennis Courts |
| Security | Gate - Manned |
Interior
| Interior Features | Pantry, Split Bedroom, Walk-in Closet |
|---|---|
| Appliances | Dishwasher, Dryer, Microwave, Range - Electric, Refrigerator, Storm Shutters, Washer |
| Heating | Central |
| Cooling | Central |
| Fireplace | No |
| # of Stories | 1 |
| Stories | 1.00 |
| Furnished | Partially Furnished |
| Master Bedroom | Separate Shower |
Exterior
| Exterior Features | Auto Sprinkler, Covered Patio, Shutters |
|---|---|
| Lot Description | < 1/4 Acre |
| Roof | Comp Shingle |
| Construction | CBS |
| Front Exposure | Southeast |
Additional Information
| Date Listed | May 6th, 2025 |
|---|---|
| Days on Market | 159 |
| Zoning | RS2 |
| Foreclosure | No |
| Short Sale | No |
| RE / Bank Owned | No |
| HOA Fees | 435 |
| Parcel ID | 332382800520002 |
Room Dimensions
| Master Bedroom | 14.5 x 12.5 |
|---|---|
| Bedroom 2 | 14 x 10.5 |
| Living Room | 18.5 x 14 |
| Kitchen | 13.5 x 8 |
| Patio | 13.5 x 8 |
Listing Details
| Office | Southern Key Realty |
|---|---|
| crystal@skrfl.com |

