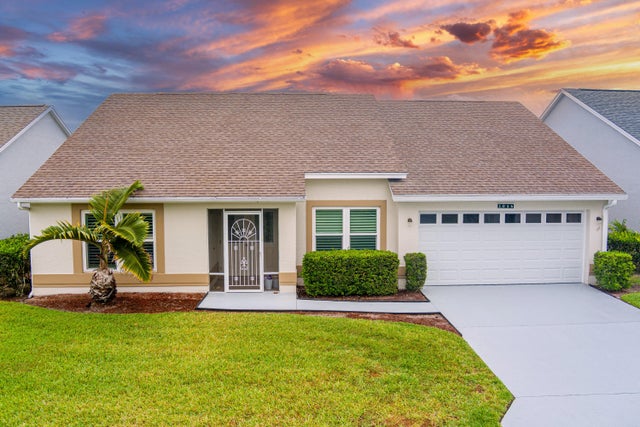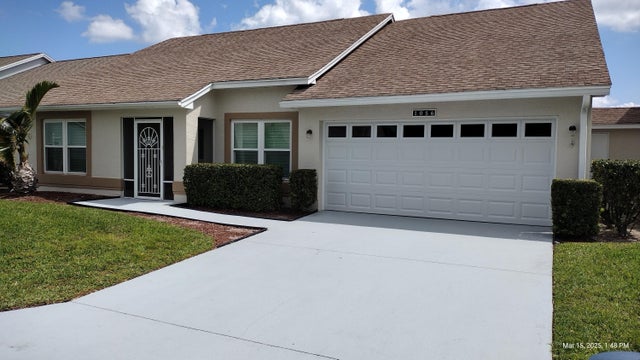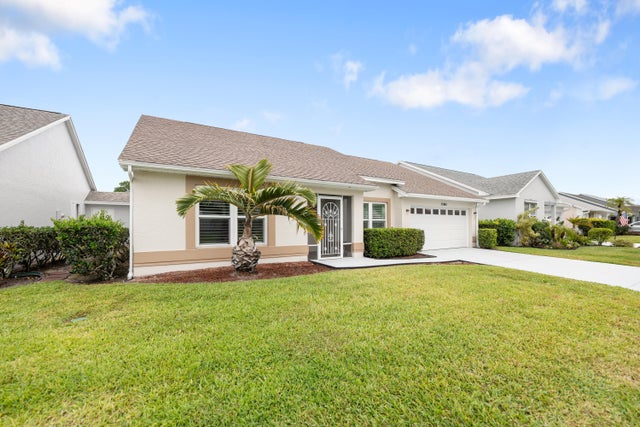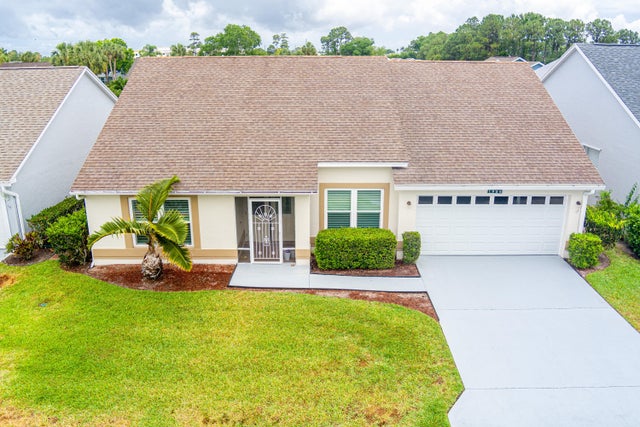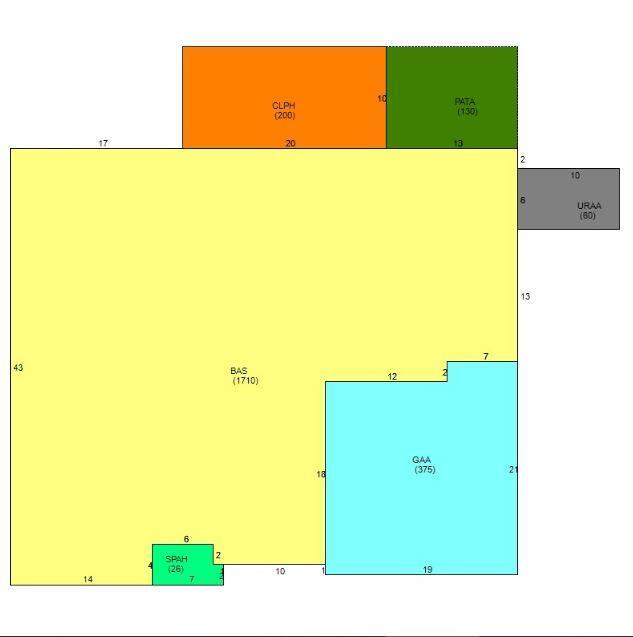About 1056 Nw Tuscany Drive
Back-up offers welcome. Live like royalty in this 55+ resort-style community! Kings Isle is known as the 5th most active retirement community in FL, offering residents amazing amenities, matched only by 5-star resorts. This well maintained 2-bed/2-bath home is in the Isle of Tuscany, one of 7 communities in Kings Isle. It offers ample sq. footage, a split plan & features a family room & living room. The kitchen, open to the spacious family room, makes entertaining a breeze! Recently, the huge porch was upgraded with new windows. 2024/25 upgrades include hurricane-rated windows, a hurricane-rated garage door, plantation shutters, new electrical panel, new water heater and new interior paint! HVAC - 2021. Freshly painted interior! Prior to closing, a NEW ROOF will be installed.
Features of 1056 Nw Tuscany Drive
| MLS® # | RX-11088275 |
|---|---|
| USD | $255,000 |
| CAD | $356,967 |
| CNY | 元1,814,045 |
| EUR | €220,221 |
| GBP | £193,822 |
| RUB | ₽20,426,469 |
| HOA Fees | $482 |
| Bedrooms | 2 |
| Bathrooms | 2.00 |
| Full Baths | 2 |
| Total Square Footage | 2,371 |
| Living Square Footage | 1,710 |
| Square Footage | Tax Rolls |
| Acres | 0.11 |
| Year Built | 1995 |
| Type | Residential |
| Sub-Type | Single Family Detached |
| Style | Ranch |
| Unit Floor | 0 |
| Status | Active Under Contract |
| HOPA | Yes-Verified |
| Membership Equity | No |
Community Information
| Address | 1056 Nw Tuscany Drive |
|---|---|
| Area | 7500 |
| Subdivision | KINGS ISLE II-B |
| Development | Kings Isle - Isle of Tuscany |
| City | Port Saint Lucie |
| County | St. Lucie |
| State | FL |
| Zip Code | 34986 |
Amenities
| Amenities | Billiards, Clubhouse, Exercise Room, Library, Pool, Shuffleboard, Tennis, Basketball, Lobby, Community Room, Sauna, Spa-Hot Tub, Cabana, Manager on Site, Putting Green, Pickleball, Bocce Ball |
|---|---|
| Utilities | 3-Phase Electric, Public Sewer, Public Water, Water Available |
| Parking | Garage - Attached, Driveway |
| # of Garages | 2 |
| Is Waterfront | No |
| Waterfront | None |
| Has Pool | No |
| Pets Allowed | Yes |
| Subdivision Amenities | Billiards, Clubhouse, Exercise Room, Library, Pool, Shuffleboard, Community Tennis Courts, Basketball, Lobby, Community Room, Sauna, Spa-Hot Tub, Cabana, Manager on Site, Putting Green, Pickleball, Bocce Ball |
Interior
| Interior Features | Walk-in Closet, Ctdrl/Vault Ceilings, Pull Down Stairs, Cook Island, Entry Lvl Lvng Area |
|---|---|
| Appliances | Dishwasher, Dryer, Microwave, Range - Electric, Refrigerator, Washer, Washer/Dryer Hookup, Water Heater - Elec |
| Heating | Central, Electric |
| Cooling | Central, Electric |
| Fireplace | No |
| # of Stories | 1 |
| Stories | 1.00 |
| Furnished | Partially Furnished |
| Master Bedroom | Separate Tub, Mstr Bdrm - Ground |
Exterior
| Exterior Features | Auto Sprinkler, Shed, Open Patio, Screen Porch |
|---|---|
| Lot Description | < 1/4 Acre, Interior Lot, Irregular Lot, Paved Road, West of US-1 |
| Windows | Plantation Shutters, Hurricane Windows, Impact Glass |
| Roof | Comp Shingle |
| Construction | Frame, Frame/Stucco |
| Front Exposure | Northwest |
Additional Information
| Date Listed | May 7th, 2025 |
|---|---|
| Days on Market | 176 |
| Zoning | Residential |
| Foreclosure | No |
| Short Sale | No |
| RE / Bank Owned | No |
| HOA Fees | 482 |
| Parcel ID | 332382200120002 |
Room Dimensions
| Master Bedroom | 0 x 0 |
|---|---|
| Living Room | 0 x 0 |
| Kitchen | 0 x 0 |
Listing Details
| Office | Cheryl Smith Realty, Inc |
|---|---|
| cheryl@lotlady.com |

