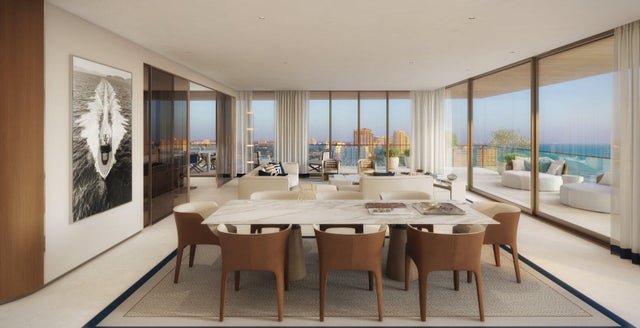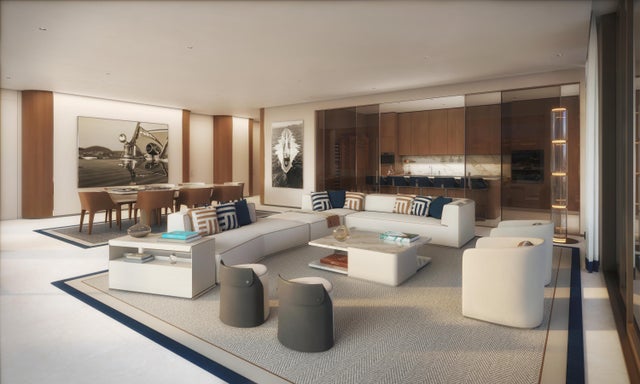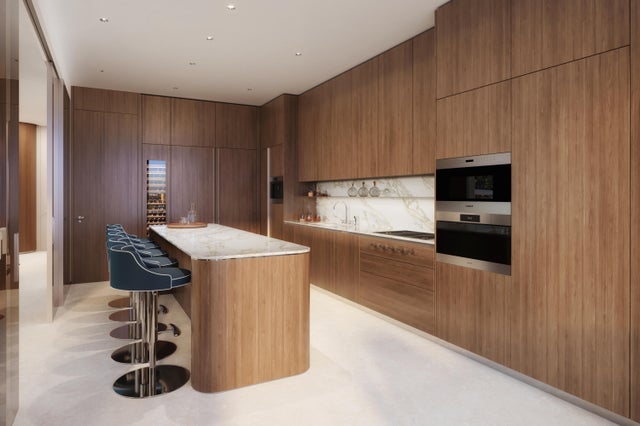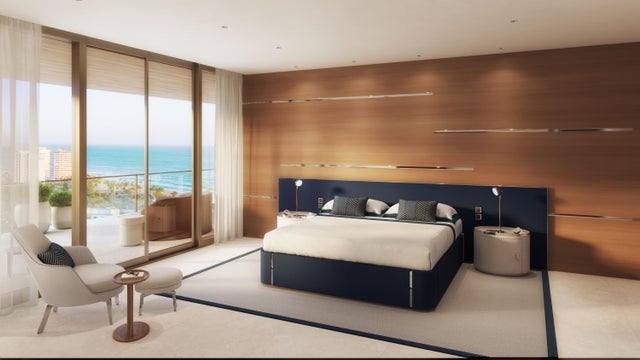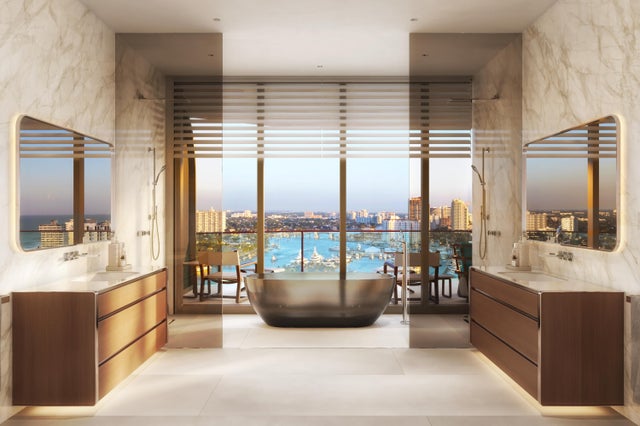About 3013-3019 Harbor Dr #7a
Introducing the first yacht-branded residence, drawing on the legacy of world-class yachting lifestyle company Riva Yachts, is Riva Residenze. A careful and thorough expression of unique yacht design and understated modern style, envisioned in 36 luxury residences that mirror the singular beauty and tranquil rhythm of life on the water. Rising gracefully above the heart of Fort Lauderdale Beach, this boutique waterfront building offers an unparalleled sense of privacy, serenity, and sophistication with 3 levels of amenities, a limited collection of residences and 6 exclusive private dock slipsWith a cascading facade that mirrors the movement of water, Riva Residenze is thoughtfully positioned to capture panoramic views of the Atlantic Ocean, Intracoastal Waterway, and the glittering city skyline. A world-class private marina anchors the lifestyle experience, inviting effortless yachting and seamless connection to the sea.
Inside each residence, floor-to-ceiling glass and soaring 10- to 11-foot ceilings frame breathtaking views. Expansive outdoor terraces, some spanning up to 12 feet wide, extend the living space into the horizon. Private elevator foyers open to spacious living, dining, and gathering areas with yacht-inspired curved walls, linear edge details, and large-format European stone flooring.
The Italian-designed gourmet kitchens are appointed with sleek European countertops and a full Sub-Zero and Wolf appliance suite, including a concealed refrigerator and freezer, gas cooktop with ventilation, convection and steam ovens, wine fridge, and dishwasher, crafted for culinary excellence and aesthetic cohesion. Primary baths are spa-inspired sanctuaries, featuring freestanding soaking tubs and elegant Italian fixtures. Each residence also includes a full laundry room with a side-by-side washer and dryer.
Crowning the building are two extraordinary full-floor penthouses, offering almost 9,000 square feet of refined interior space. These sky residences feature panoramic ocean and Intracoastal views, over 4,000 square feet of outdoor living, a private pool, and a fully equipped summer kitchen designed for ultimate indoor-outdoor entertaining.
At Riva Residenze, every amenity has been artfully conceived to complement the rhythm of waterfront living with over 20,000 square feet of common area space. The Sky and Sun Decks offer two swimming pool, tranquil lounge areas, a gourmet chef's kitchen and dining room, Jacuzzi, private cabanas, and a poolside summer kitchen for effortless al fresco dining under the South Florida sun.
Indoors, the Resident's Salon is a curated collection of luxurious spaces designed for leisure and connection including a private cinema, wine room, library, and a media lounge featuring a professional golf simulator. The Wellness Center rivals the world's finest retreats, featuring a state-of-the-art Techno Gym fitness studio, dedicated yoga and Pilates room, steam room, sauna, heated spa, cold plunge, and a serene restoration lounge. A private spa suite is also available for custom treatments and personal services. For visiting guests, Riva Residenze offers a rare and thoughtful amenity: Cabin Suites, inspired by the staterooms of luxury yachts, providing exclusive accommodations for friends and family with the same attention to detail as the residences themselves.
Riva Residenze redefines coastal luxury: a rare harmony of architectural precision, refined materiality, and an enduring connection to the water.
*ORAL REPRESENTATIONS CANNOT BE RELIED UPON AS CORRECTLY STATING THE REPRESENTATIONS OF THE DEVELOPER. FOR CORRECT REPRESENTATIONS, MAKE REFERENCE TO THIS BROCHURE AND TO THE DOCUMENTS REQUIRED BY SECTION 718.503, FLORIDA STATUTES, TO BE FURNISHED BY A DEVELOPER TO A BUYER OR LESSEE
This is not intended to be an offer to sell, or solicitation to buy, condominium units to residents of any jurisdiction where prohibited by law, and your eligibility for purchase will depend upon your state of residency. This offering is made only by the prospectus for the condominium and no statement should be relied upon if not made in the prospectus.

