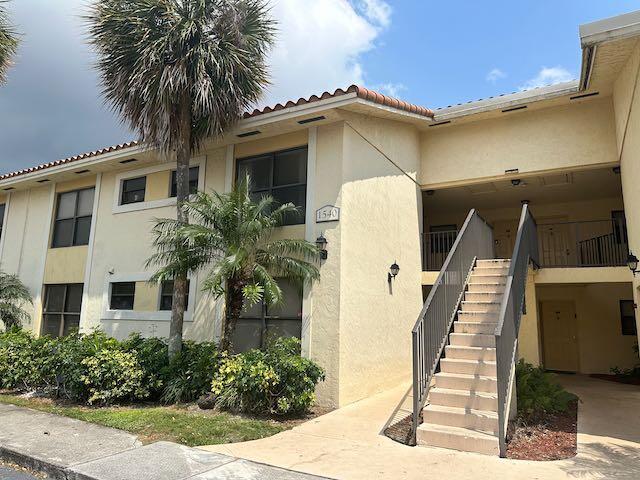About 1520 Lake Crystal Drive #b
The property is under professional management and income producing from day one Plus MANAGEMENT for the first 6 MONTHS IS INCLUDED for the buyer!!!
Features of 1520 Lake Crystal Drive #b
| MLS® # | RX-11088380 |
|---|---|
| USD | $185,000 |
| CAD | $258,904 |
| CNY | 元1,315,433 |
| EUR | €158,831 |
| GBP | £138,733 |
| RUB | ₽14,662,009 |
| HOA Fees | $486 |
| Bedrooms | 2 |
| Bathrooms | 2.00 |
| Full Baths | 2 |
| Total Square Footage | 976 |
| Living Square Footage | 904 |
| Square Footage | Tax Rolls |
| Acres | 0.00 |
| Year Built | 1986 |
| Type | Residential |
| Sub-Type | Condo or Coop |
| Restrictions | Buyer Approval, Lease OK |
| Unit Floor | 1 |
| Status | Active |
| HOPA | No Hopa |
| Membership Equity | No |
Community Information
| Address | 1520 Lake Crystal Drive #b |
|---|---|
| Area | 5580 |
| Subdivision | PALM BEACH GRANDE CONDO |
| City | West Palm Beach |
| County | Palm Beach |
| State | FL |
| Zip Code | 33411 |
Amenities
| Amenities | Manager on Site, Pool, Sidewalks, Street Lights, Tennis |
|---|---|
| Utilities | Cable, 3-Phase Electric, Public Sewer, Public Water, Water Available |
| Parking | Assigned |
| Is Waterfront | Yes |
| Waterfront | Interior Canal |
| Has Pool | No |
| Pets Allowed | Restricted |
| Subdivision Amenities | Manager on Site, Pool, Sidewalks, Street Lights, Community Tennis Courts |
Interior
| Interior Features | Entry Lvl Lvng Area, Split Bedroom |
|---|---|
| Appliances | Dishwasher, Microwave, Range - Electric, Refrigerator, Smoke Detector, Water Heater - Elec |
| Heating | Central, Electric |
| Cooling | Ceiling Fan, Central, Electric |
| Fireplace | No |
| # of Stories | 1 |
| Stories | 1.00 |
| Furnished | Unfurnished |
| Master Bedroom | Combo Tub/Shower |
Exterior
| Construction | CBS |
|---|---|
| Front Exposure | West |
Additional Information
| Date Listed | May 7th, 2025 |
|---|---|
| Days on Market | 173 |
| Zoning | RS |
| Foreclosure | No |
| Short Sale | No |
| RE / Bank Owned | No |
| HOA Fees | 486.19 |
| Parcel ID | 00424329240035202 |
Room Dimensions
| Master Bedroom | 13 x 12 |
|---|---|
| Living Room | 15 x 13 |
| Kitchen | 8 x 5 |
Listing Details
| Office | Blue Luxe Realty Inc |
|---|---|
| linda@blueluxerealty.com |

