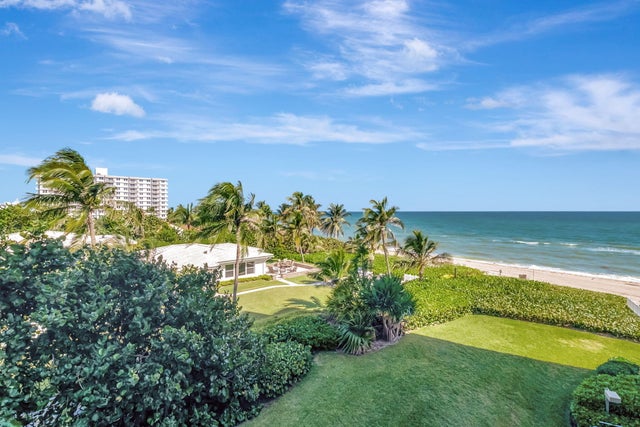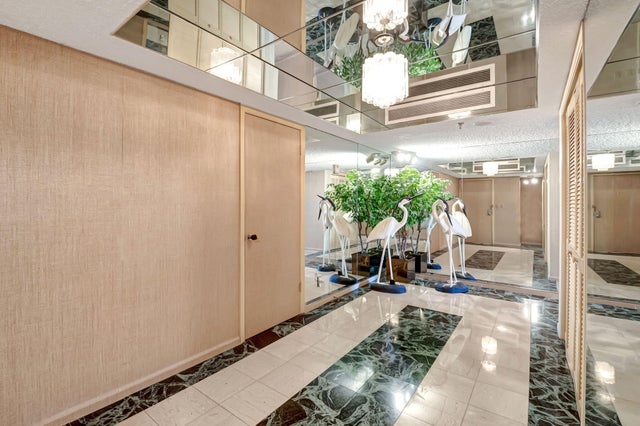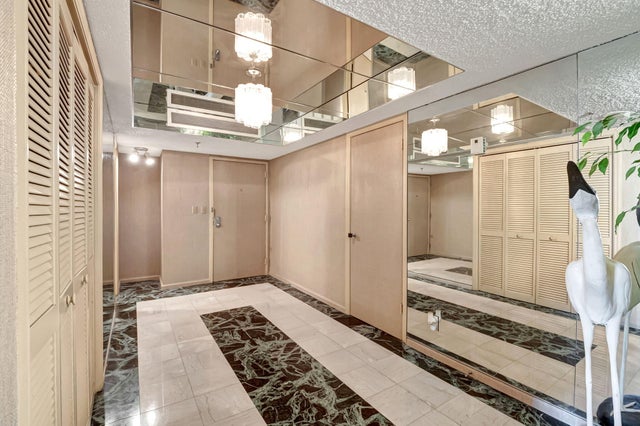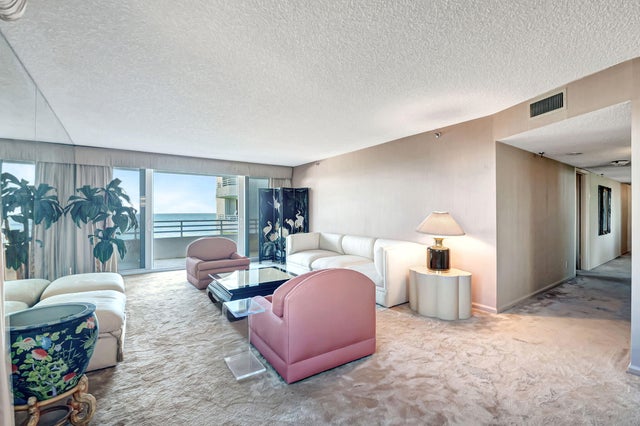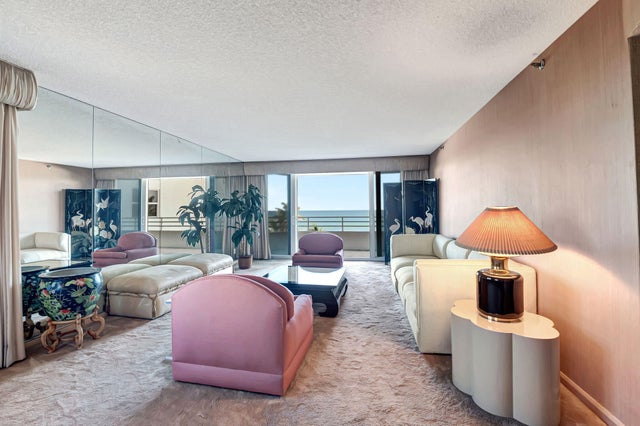About 3407 S Ocean Boulevard #4d
Motivated Seller! Enjoy spectacular ocean views from this large condo in the ultra-luxury building, Clarendon. This apartment provides an opportunity for someone to renovate and create their Dream Home On The Ocean. Generous sized rooms featuring 2 bedrooms plus den (or 3rd bedroom), plus 3 full bathrooms. Ocean views abound from the balconied primary bedroom and large living room balcony. Square footage does not reflect 250sqft of balconies. Unit includes a gated covered parking spot and storage unit. Renovated lobby with 24-hour manned security desk, on-site property manager, renovated fitness center, club room. Resort-style pool with expanded pool deck, luxurious lounge area, outdoor kitchen, and shuffleboard to be completed in mid 2025.
Features of 3407 S Ocean Boulevard #4d
| MLS® # | RX-11088385 |
|---|---|
| USD | $1,175,000 |
| CAD | $1,647,174 |
| CNY | 元8,359,855 |
| EUR | €1,011,100 |
| GBP | £879,985 |
| RUB | ₽94,913,798 |
| HOA Fees | $2,852 |
| Bedrooms | 3 |
| Bathrooms | 3.00 |
| Full Baths | 3 |
| Total Square Footage | 2,027 |
| Living Square Footage | 2,027 |
| Square Footage | Tax Rolls |
| Acres | 0.00 |
| Year Built | 1982 |
| Type | Residential |
| Sub-Type | Condo or Coop |
| Restrictions | Lease OK w/Restrict |
| Unit Floor | 4 |
| Status | Active |
| HOPA | No Hopa |
| Membership Equity | No |
Community Information
| Address | 3407 S Ocean Boulevard #4d |
|---|---|
| Area | 4150 |
| Subdivision | CLARENDON CONDO |
| Development | CLARENDON CONDO |
| City | Highland Beach |
| County | Palm Beach |
| State | FL |
| Zip Code | 33487 |
Amenities
| Amenities | Community Room, Elevator, Extra Storage, Exercise Room, Lobby, Manager on Site, Pool, Shuffleboard, Trash Chute, Picnic Area |
|---|---|
| Utilities | Cable, 3-Phase Electric, Public Water, Public Sewer |
| Parking | Assigned, Covered, Under Building |
| # of Garages | 1 |
| View | Ocean |
| Is Waterfront | Yes |
| Waterfront | Ocean Front |
| Has Pool | No |
| Pets Allowed | No |
| Unit | Corner |
| Subdivision Amenities | Community Room, Elevator, Extra Storage, Exercise Room, Lobby, Manager on Site, Pool, Shuffleboard, Trash Chute, Picnic Area |
| Security | Doorman, Lobby |
Interior
| Interior Features | Walk-in Closet, Wet Bar |
|---|---|
| Appliances | Range - Electric, Refrigerator, Washer, Dryer, Dishwasher, Water Heater - Elec, Microwave |
| Heating | Central |
| Cooling | Central |
| Fireplace | No |
| # of Stories | 12 |
| Stories | 12.00 |
| Furnished | Unfurnished |
| Master Bedroom | Separate Shower, Separate Tub, Dual Sinks, Bidet |
Exterior
| Exterior Features | Covered Balcony |
|---|---|
| Windows | Impact Glass |
| Construction | CBS |
| Front Exposure | East |
Additional Information
| Date Listed | May 7th, 2025 |
|---|---|
| Days on Market | 158 |
| Zoning | RMM |
| Foreclosure | No |
| Short Sale | No |
| RE / Bank Owned | No |
| HOA Fees | 2852 |
| Parcel ID | 24434633220000044 |
Room Dimensions
| Master Bedroom | 15 x 16 |
|---|---|
| Living Room | 15 x 32 |
| Kitchen | 8 x 14 |
Listing Details
| Office | Charles Rutenberg Realty FTL |
|---|---|
| michelle@crrtoday.com |

