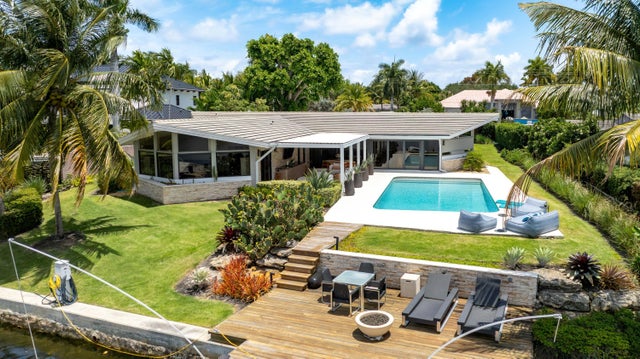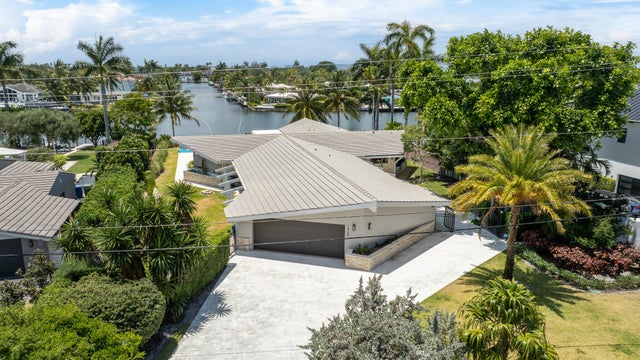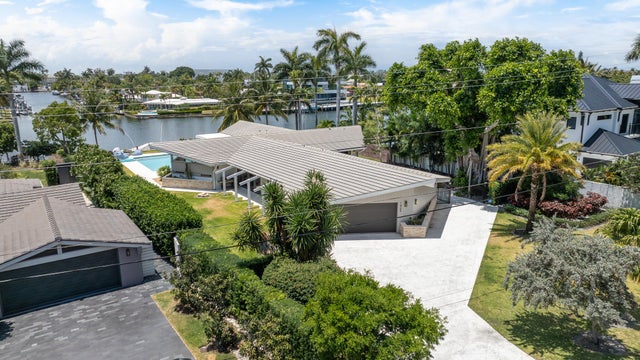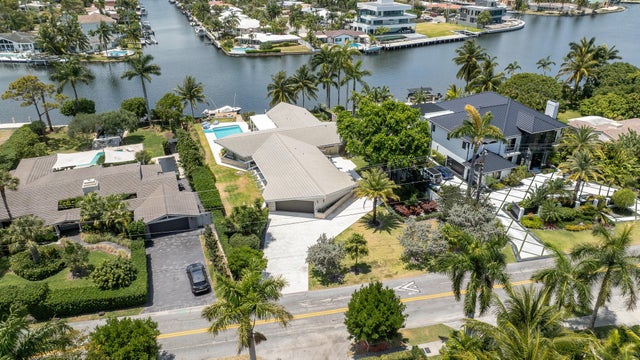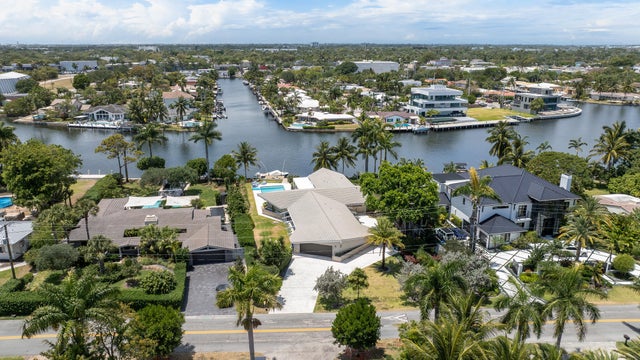About 1425 Middle River Drive
Situated on the Middle River, in the charming neighborhood of Coral Ridge, this home is a one-of-a-kind, mid-century modern masterpiece. The original design by noted architects, Dan Duckham & Chester Trowbridge (1960) was meticulously, restored from the ground up in 2018, embodying a design nod to Frank Lloyd Wright. This single-story paragon features an asymmetrical roofline, expansive glass, and a seamless blend of materials for the interior and exterior construction. Natural light abounds and the unique design details are ubiquitous throughout the dwelling. The thoughtful renovation was completed with impact windows/doors, chef-grade appliances, Italian porcelain tile, and stacked stone, and has enjoyed a high level of care and maintenance since. (continued) Set on a lush 19,295 sf lot, a new owner will enjoy an oversized heated salt-chlorinated pool, boat dock, and plenty of lounge areas to enjoy the sun and stunning evening sunsets. 1425 Middle River Drive is a bold, timeless expression of modernist architecture. If you appreciate quality and detail, this home should be on your short list. Fully furnished (art/decor excluded, see agent for complete details).
Open Houses
| Thu, Oct 16th | 5:00pm - 7:00pm |
|---|
Features of 1425 Middle River Drive
| MLS® # | RX-11088426 |
|---|---|
| USD | $4,995,000 |
| CAD | $7,002,241 |
| CNY | 元35,538,276 |
| EUR | €4,298,252 |
| GBP | £3,740,870 |
| RUB | ₽403,484,612 |
| Bedrooms | 5 |
| Bathrooms | 5.00 |
| Full Baths | 5 |
| Total Square Footage | 4,560 |
| Living Square Footage | 3,355 |
| Square Footage | Tax Rolls |
| Acres | 0.00 |
| Year Built | 1961 |
| Type | Residential |
| Sub-Type | Single Family Detached |
| Restrictions | None |
| Unit Floor | 0 |
| Status | Active |
| HOPA | No Hopa |
| Membership Equity | No |
Community Information
| Address | 1425 Middle River Drive |
|---|---|
| Area | 3260 |
| Subdivision | Coral Ridge |
| City | Fort Lauderdale |
| County | Broward |
| State | FL |
| Zip Code | 33304 |
Amenities
| Amenities | Boating |
|---|---|
| Utilities | Cable, 3-Phase Electric, Public Sewer, Public Water |
| # of Garages | 2 |
| View | Pool, River |
| Is Waterfront | Yes |
| Waterfront | Navigable, Ocean Access, One Fixed Bridge |
| Has Pool | Yes |
| Boat Services | Lift, Private Dock |
| Pets Allowed | No |
| Subdivision Amenities | Boating |
Interior
| Interior Features | Bar, Ctdrl/Vault Ceilings, Cook Island, Laundry Tub, Walk-in Closet |
|---|---|
| Appliances | Cooktop, Dishwasher, Disposal, Dryer, Fire Alarm, Ice Maker, Microwave, Range - Electric, Refrigerator, Washer, Water Heater - Elec |
| Heating | Central, Electric |
| Cooling | Ceiling Fan, Central, Electric |
| Fireplace | No |
| # of Stories | 1 |
| Stories | 1.00 |
| Furnished | Furnished |
| Master Bedroom | Dual Sinks, Mstr Bdrm - Ground, Separate Shower, Spa Tub & Shower |
Exterior
| Construction | CBS |
|---|---|
| Front Exposure | East |
Additional Information
| Date Listed | May 7th, 2025 |
|---|---|
| Days on Market | 158 |
| Zoning | Single Family |
| Foreclosure | No |
| Short Sale | No |
| RE / Bank Owned | No |
| Parcel ID | 4942 36 02 0180 |
| Waterfront Frontage | 100 |
Room Dimensions
| Master Bedroom | 17 x 21 |
|---|---|
| Living Room | 27 x 36 |
| Kitchen | 18 x 24 |
Listing Details
| Office | Castles By The Beach, Inc. |
|---|---|
| joyce@castlesbythebeach.com |

