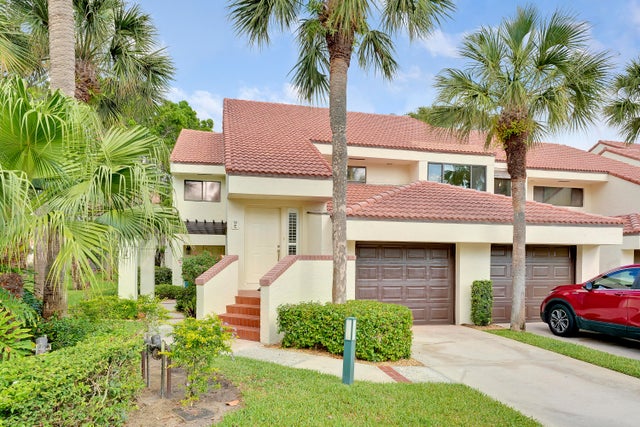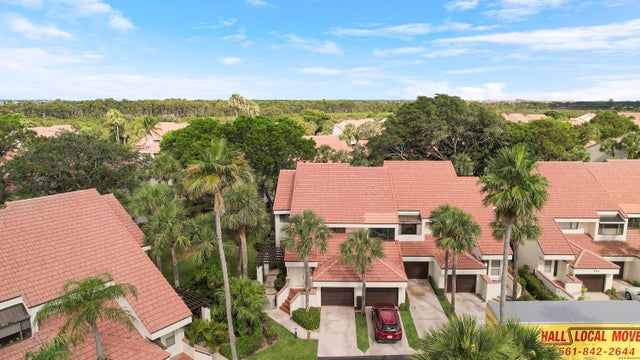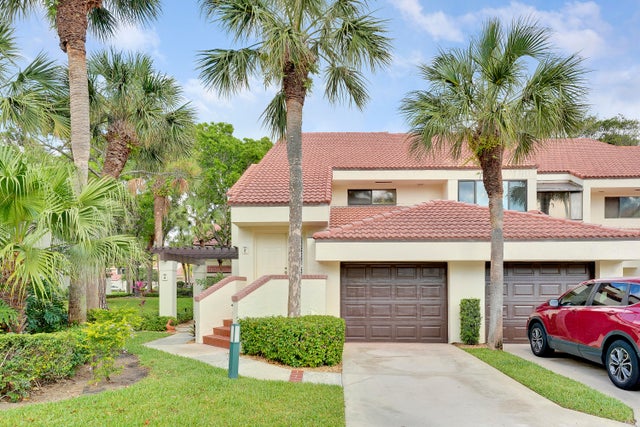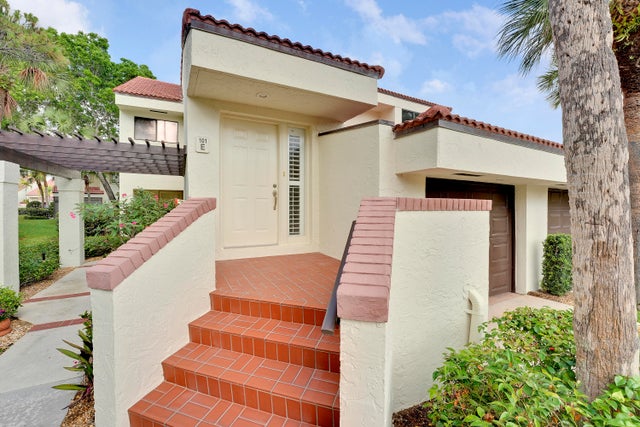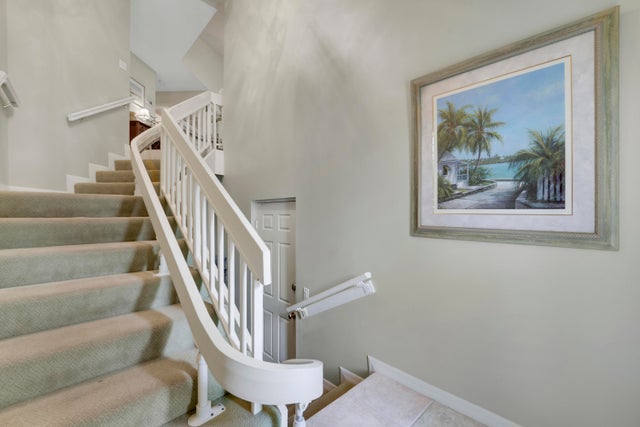About 101 Sea Oats Drive #e
Newly offered corner unit in Sea Oats of Juno Beach. Offering 3 bedrooms, 2 baths, and a 1 car garage. Located just a short walk to Juno Beach shopping and dining. Call today to schedule your private showing.
Features of 101 Sea Oats Drive #e
| MLS® # | RX-11088453 |
|---|---|
| USD | $559,900 |
| CAD | $784,896 |
| CNY | 元3,983,560 |
| EUR | €481,800 |
| GBP | £419,322 |
| RUB | ₽45,227,434 |
| HOA Fees | $1,063 |
| Bedrooms | 3 |
| Bathrooms | 2.00 |
| Full Baths | 2 |
| Total Square Footage | 1,746 |
| Living Square Footage | 1,746 |
| Square Footage | Tax Rolls |
| Acres | 0.00 |
| Year Built | 1985 |
| Type | Residential |
| Sub-Type | Condo or Coop |
| Restrictions | Buyer Approval, Lease OK w/Restrict |
| Style | Mediterranean |
| Unit Floor | 2 |
| Status | Active |
| HOPA | No Hopa |
| Membership Equity | No |
Community Information
| Address | 101 Sea Oats Drive #e |
|---|---|
| Area | 5220 |
| Subdivision | SEA OATS OF JUNO BEACH CONDO |
| City | Juno Beach |
| County | Palm Beach |
| State | FL |
| Zip Code | 33408 |
Amenities
| Amenities | Clubhouse, Community Room, Manager on Site, Pool, Tennis, Sauna, Picnic Area, Pickleball |
|---|---|
| Utilities | Cable, Public Sewer, Public Water |
| Parking | Driveway, Garage - Attached, Guest |
| # of Garages | 1 |
| View | Garden |
| Is Waterfront | No |
| Waterfront | None |
| Has Pool | No |
| Pets Allowed | Restricted |
| Unit | Corner |
| Subdivision Amenities | Clubhouse, Community Room, Manager on Site, Pool, Community Tennis Courts, Sauna, Picnic Area, Pickleball |
| Security | None |
Interior
| Interior Features | Bar, Foyer, Pantry, Split Bedroom, Upstairs Living Area, Ctdrl/Vault Ceilings, Roman Tub |
|---|---|
| Appliances | Auto Garage Open, Dishwasher, Disposal, Dryer, Ice Maker, Microwave, Range - Electric, Refrigerator, Smoke Detector, Washer, Water Heater - Elec |
| Heating | Central |
| Cooling | Ceiling Fan, Central |
| Fireplace | No |
| # of Stories | 2 |
| Stories | 2.00 |
| Furnished | Unfurnished |
| Master Bedroom | Dual Sinks, Combo Tub/Shower |
Exterior
| Exterior Features | Covered Patio |
|---|---|
| Windows | Blinds, Sliding |
| Roof | S-Tile |
| Construction | CBS |
| Front Exposure | Southeast |
School Information
| Elementary | Lighthouse Elementary School |
|---|---|
| Middle | Independence Middle School |
| High | William T. Dwyer High School |
Additional Information
| Date Listed | May 7th, 2025 |
|---|---|
| Days on Market | 158 |
| Zoning | RM-1(c |
| Foreclosure | No |
| Short Sale | No |
| RE / Bank Owned | No |
| HOA Fees | 1063 |
| Parcel ID | 28434121060000055 |
Room Dimensions
| Master Bedroom | 16 x 12 |
|---|---|
| Bedroom 2 | 14 x 12 |
| Bedroom 3 | 11 x 9 |
| Dining Room | 12 x 11 |
| Living Room | 17 x 12 |
| Kitchen | 12 x 14 |
| Patio | 13 x 8 |
Listing Details
| Office | Gulfstream Properties |
|---|---|
| mgozzo@gulfstreamfs.com |

