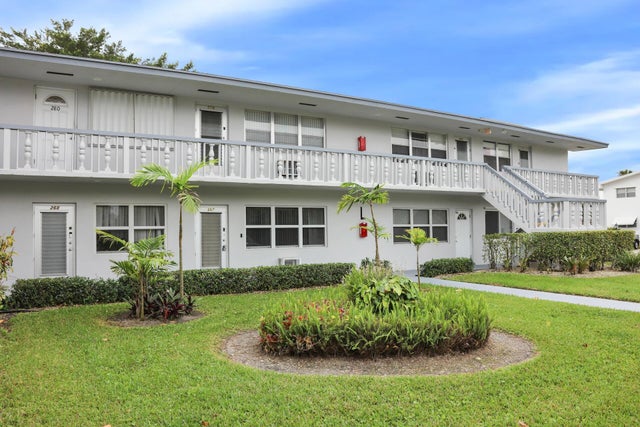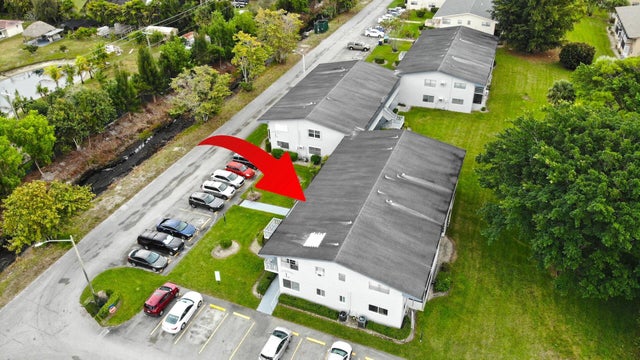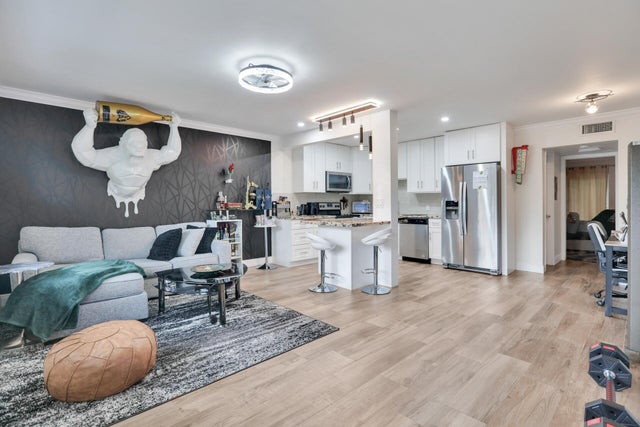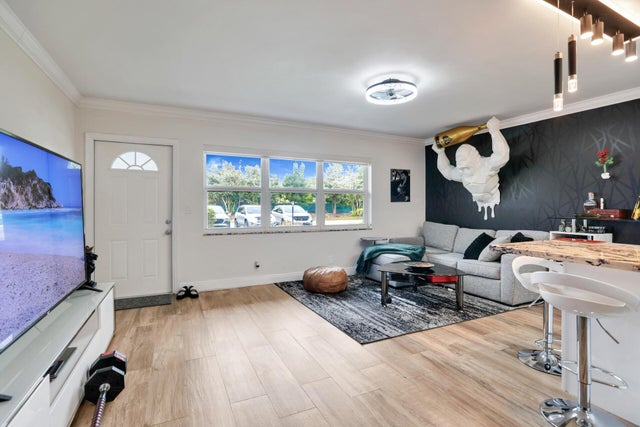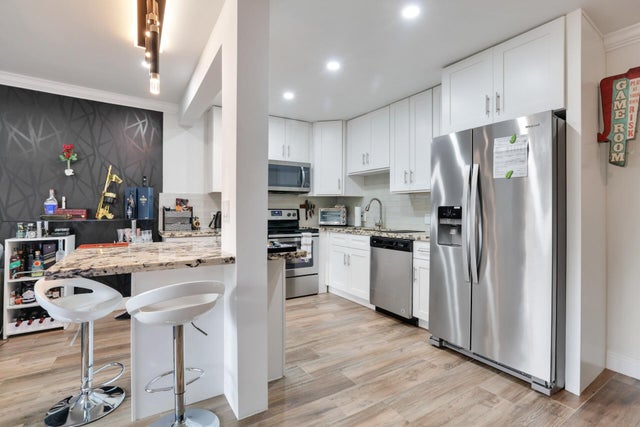About 266 Coventry #l
Welcome to your new home in the highly desirable, 55+ community of Century Village! This beautifully renovated 1 bedroom, 1.5 bathrooms condo offers comfort, an open layout, style, and convenience. Step into a modern kitchen featuring brand-new stainless steel appliances, elegant granite countertops, and white shaker soft-close cabinetry--perfect for both cooking and entertaining.Throughout the unit, you'll find attractive vinyl flooring and upgraded bathroom vanities, adding a sleek and cohesive feel. The owner has also recently installed a new water heater, circuit breaker and air conditioning. All impact windows making this home truly move-in ready--just pack your bags! Century Village is a manned gated community known for its serene atmosphere and exceptional amenities, includingtransportation services, clubhouse, and a community pool. Enjoy close proximity to major highways, dining, and shopping.
Features of 266 Coventry #l
| MLS® # | RX-11088558 |
|---|---|
| USD | $160,000 |
| CAD | $223,915 |
| CNY | 元1,135,952 |
| EUR | €137,171 |
| GBP | £120,072 |
| RUB | ₽12,799,888 |
| HOA Fees | $467 |
| Bedrooms | 1 |
| Bathrooms | 2.00 |
| Full Baths | 1 |
| Half Baths | 1 |
| Total Square Footage | 738 |
| Living Square Footage | 738 |
| Square Footage | Tax Rolls |
| Acres | 0.00 |
| Year Built | 1969 |
| Type | Residential |
| Sub-Type | Condo or Coop |
| Unit Floor | 1 |
| Status | Active |
| HOPA | Yes-Verified |
| Membership Equity | No |
Community Information
| Address | 266 Coventry #l |
|---|---|
| Area | 5400 |
| Subdivision | COVENTRY A THRU L CONDOS |
| City | West Palm Beach |
| County | Palm Beach |
| State | FL |
| Zip Code | 33417 |
Amenities
| Amenities | Clubhouse, Courtesy Bus, Pool, Sidewalks, Street Lights, Common Laundry |
|---|---|
| Utilities | Public Sewer, Public Water |
| Parking | Assigned |
| Is Waterfront | No |
| Waterfront | None |
| Has Pool | No |
| Pets Allowed | No |
| Subdivision Amenities | Clubhouse, Courtesy Bus, Pool, Sidewalks, Street Lights, Common Laundry |
| Security | Gate - Manned |
Interior
| Interior Features | Cook Island, Walk-in Closet |
|---|---|
| Appliances | Dishwasher, Microwave, Range - Electric, Refrigerator, Water Heater - Elec |
| Heating | Central, Electric |
| Cooling | Ceiling Fan, Central, Electric |
| Fireplace | No |
| # of Stories | 2 |
| Stories | 2.00 |
| Furnished | Furniture Negotiable, Unfurnished |
| Master Bedroom | Separate Shower |
Exterior
| Exterior Features | Screen Porch |
|---|---|
| Roof | Comp Shingle |
| Construction | Concrete |
| Front Exposure | North |
Additional Information
| Date Listed | May 7th, 2025 |
|---|---|
| Days on Market | 173 |
| Zoning | RES |
| Foreclosure | No |
| Short Sale | No |
| RE / Bank Owned | No |
| HOA Fees | 467 |
| Parcel ID | 00424323070122660 |
Room Dimensions
| Master Bedroom | 15 x 14 |
|---|---|
| Living Room | 21 x 15 |
| Kitchen | 8 x 8 |
Listing Details
| Office | The Keyes Company |
|---|---|
| jenniferschillace@keyes.com |

