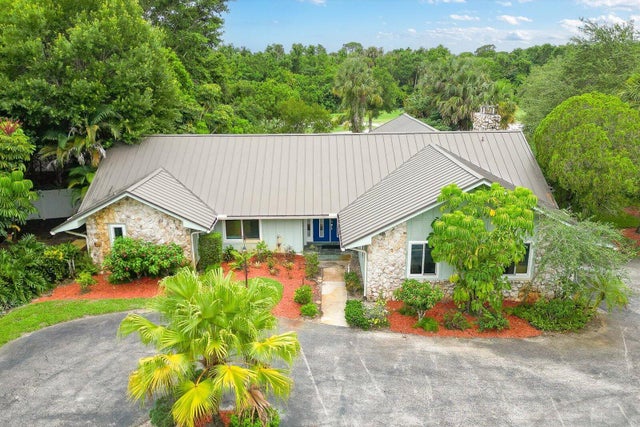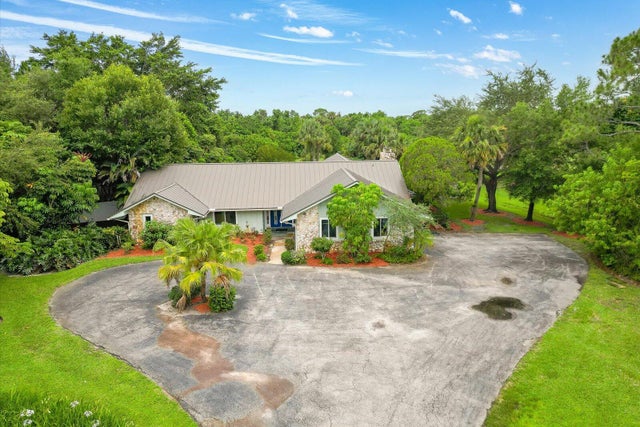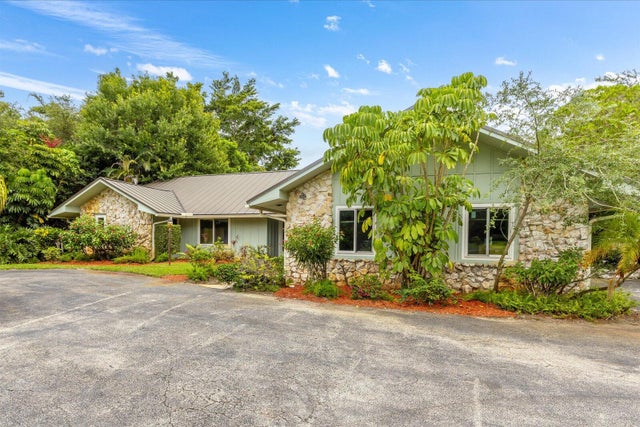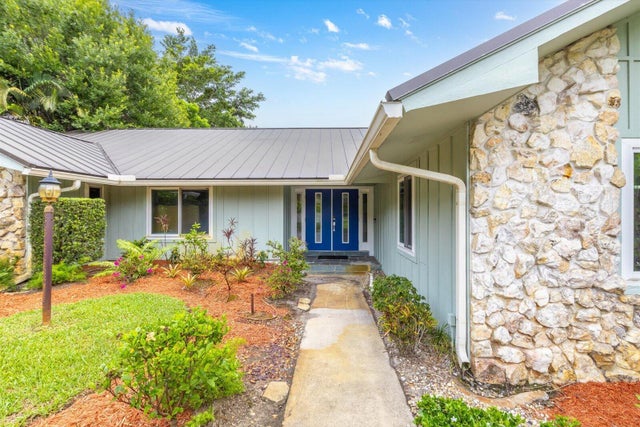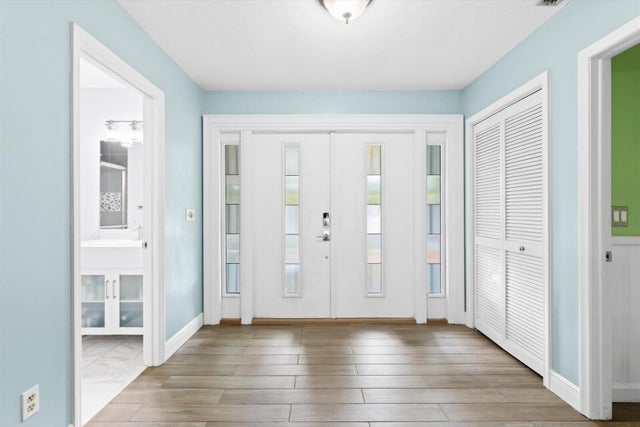About 1614 Sw Saint Andrews Drive
TRANQUIL RETREAT IN CRANE CREEK COUNTRY CLUB!!! Experience the perfect blend of serenity and comfort in this custom designed 3/3/2 home*1.5 Acre lot*Metal roof*Impact Windows*Newer AC*Huge Island Kitchen*Granite Counter Tops*Stainless Steel Appliances*Flex Room*Wet Bar*Fireplace*Plenty of Closet Space*Spacious Primary Bedroom*Walk-in Closet*Spa Tub*Separate Shower*Huge Screened Patio*Big Backyard*Privacy Fence*Easy access to Turnpike and I-95*Top Rated Schools*Close to Shops and Restaurants*Golf Membership Available but NOT Required*Fruit Trees
Features of 1614 Sw Saint Andrews Drive
| MLS® # | RX-11088564 |
|---|---|
| USD | $744,500 |
| CAD | $1,043,677 |
| CNY | 元5,296,946 |
| EUR | €640,650 |
| GBP | £557,573 |
| RUB | ₽60,138,998 |
| HOA Fees | $233 |
| Bedrooms | 3 |
| Bathrooms | 3.00 |
| Full Baths | 3 |
| Total Square Footage | 3,862 |
| Living Square Footage | 2,914 |
| Square Footage | Tax Rolls |
| Acres | 1.49 |
| Year Built | 1981 |
| Type | Residential |
| Sub-Type | Single Family Detached |
| Restrictions | Buyer Approval, Interview Required |
| Style | Traditional, Patio Home |
| Unit Floor | 0 |
| Status | Price Change |
| HOPA | No Hopa |
| Membership Equity | No |
Community Information
| Address | 1614 Sw Saint Andrews Drive |
|---|---|
| Area | 9 - Palm City |
| Subdivision | CRANE CREEK COUNTRY CLUB |
| City | Palm City |
| County | Martin |
| State | FL |
| Zip Code | 34990 |
Amenities
| Amenities | Clubhouse, Community Room, Golf Course |
|---|---|
| Utilities | Cable, 3-Phase Electric, Public Water, Septic |
| Parking | 2+ Spaces, Drive - Circular, Driveway, Garage - Attached |
| # of Garages | 2 |
| View | Pond |
| Is Waterfront | No |
| Waterfront | Pond |
| Has Pool | No |
| Pets Allowed | Yes |
| Subdivision Amenities | Clubhouse, Community Room, Golf Course Community |
| Security | Gate - Manned, Entry Card, Entry Phone |
Interior
| Interior Features | Bar, Fireplace(s), Cook Island, Pantry, Roman Tub, Walk-in Closet, Wet Bar, Ctdrl/Vault Ceilings, Foyer, Sky Light(s) |
|---|---|
| Appliances | Cooktop, Dishwasher, Disposal, Dryer, Fire Alarm, Microwave, Refrigerator, Smoke Detector, Wall Oven, Washer, Water Heater - Elec, Water Softener-Owned |
| Heating | Central, Electric, Heat Pump-Reverse |
| Cooling | Ceiling Fan, Central, Electric |
| Fireplace | Yes |
| # of Stories | 1 |
| Stories | 1.00 |
| Furnished | Unfurnished |
| Master Bedroom | Separate Shower, Separate Tub, 2 Master Baths, 2 Master Suites |
Exterior
| Exterior Features | Built-in Grill, Covered Balcony, Deck, Room for Pool, Screened Patio, Fruit Tree(s) |
|---|---|
| Lot Description | 1 to < 2 Acres, Paved Road |
| Windows | Blinds |
| Roof | Metal |
| Construction | Frame |
| Front Exposure | Northeast |
School Information
| Elementary | Citrus Grove Elementary |
|---|---|
| Middle | Hidden Oaks Middle School |
| High | Martin County High School |
Additional Information
| Date Listed | May 7th, 2025 |
|---|---|
| Days on Market | 157 |
| Zoning | RES |
| Foreclosure | No |
| Short Sale | No |
| RE / Bank Owned | No |
| HOA Fees | 233 |
| Parcel ID | 113840005001002709 |
Room Dimensions
| Master Bedroom | 16 x 17.5, 15 x 16 |
|---|---|
| Bedroom 2 | 13 x 13 |
| Dining Room | 14.5 x 15.5 |
| Living Room | 19 x 14 |
| Kitchen | 8 x 8 |
| Bonus Room | 12 x 14 |
Listing Details
| Office | 1st Class Real Estate Paradise |
|---|---|
| myparadiseliving@gmail.com |

