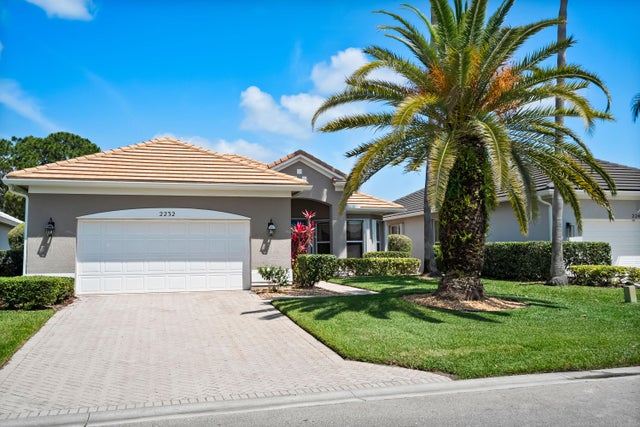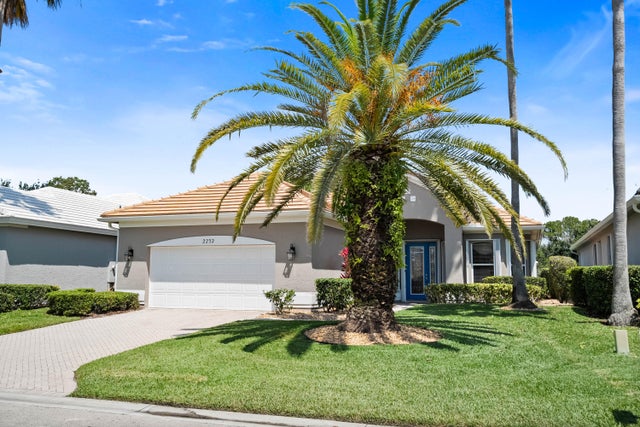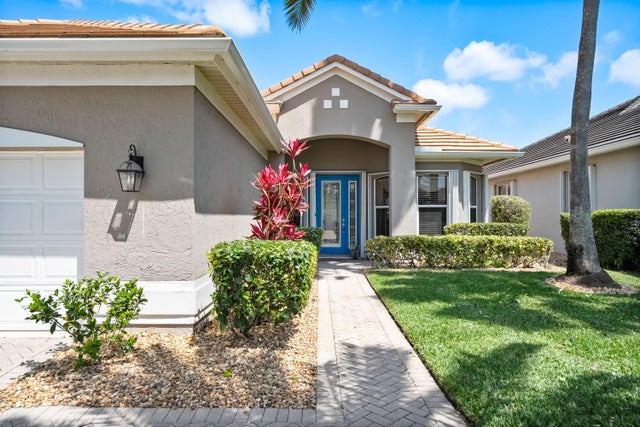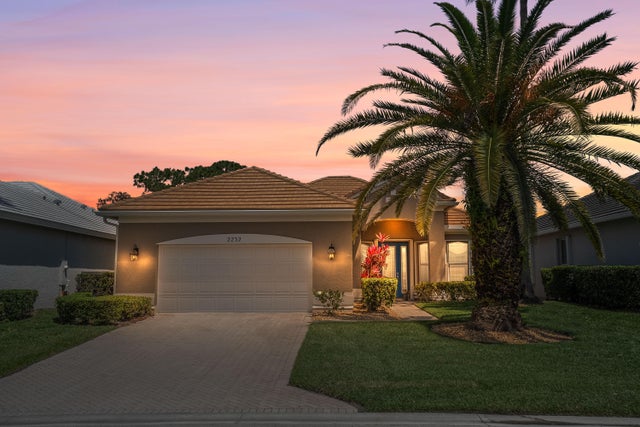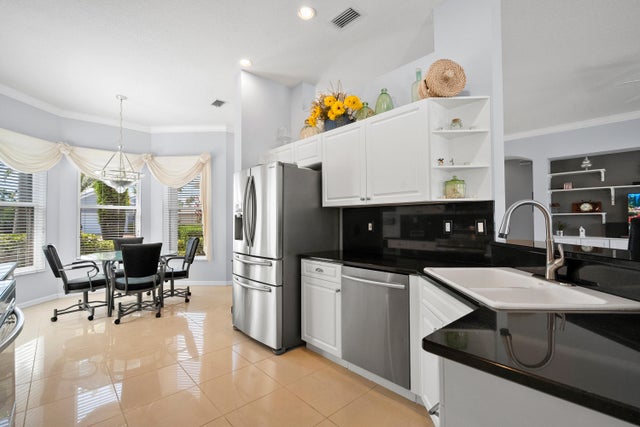About 2232 Sw Brookhaven Way
Charming Single-Family Home - This well-maintained 3-bedroom, 2-bath residence features 10-foot ceilings, a spacious laundry room, and a freshly painted interior. Exterior Painted 2024. The home boasts a newer flat tile roof (2021) Accordian Shutters Complete, and an extended patio--perfect for relaxing or entertaining. Enjoy the convenience of maintenance-free living in a 24-hour manned gated community. HOA covers cable, internet, and full lawn care, including trimming. Exterior home painted every 6 years. Club membership is optional--not mandatory. Sellers are relocating and highly motivated to sell!
Features of 2232 Sw Brookhaven Way
| MLS® # | RX-11088803 |
|---|---|
| USD | $639,900 |
| CAD | $899,552 |
| CNY | 元4,556,728 |
| EUR | €555,305 |
| GBP | £487,034 |
| RUB | ₽51,832,092 |
| HOA Fees | $529 |
| Bedrooms | 3 |
| Bathrooms | 2.00 |
| Full Baths | 2 |
| Total Square Footage | 2,316 |
| Living Square Footage | 1,812 |
| Square Footage | Tax Rolls |
| Acres | 0.00 |
| Year Built | 1999 |
| Type | Residential |
| Sub-Type | Single Family Detached |
| Restrictions | Comercial Vehicles Prohibited, No Boat, No RV |
| Style | Traditional |
| Unit Floor | 0 |
| Status | Active Under Contract |
| HOPA | No Hopa |
| Membership Equity | No |
Community Information
| Address | 2232 Sw Brookhaven Way |
|---|---|
| Area | 9 - Palm City |
| Subdivision | Monarch, Martin Downs |
| Development | Monarch |
| City | Palm City |
| County | Martin |
| State | FL |
| Zip Code | 34990 |
Amenities
| Amenities | Clubhouse, Community Room, Exercise Room, Lobby, Manager on Site, Spa-Hot Tub, Street Lights, Tennis, Golf Course, Putting Green, Internet Included, Cafe/Restaurant |
|---|---|
| Utilities | Cable, Public Sewer, Public Water, Underground |
| Parking | Garage - Attached |
| # of Garages | 2 |
| View | Golf |
| Is Waterfront | No |
| Waterfront | None |
| Has Pool | No |
| Pets Allowed | Yes |
| Unit | On Golf Course |
| Subdivision Amenities | Clubhouse, Community Room, Exercise Room, Lobby, Manager on Site, Spa-Hot Tub, Street Lights, Community Tennis Courts, Golf Course Community, Putting Green, Internet Included, Cafe/Restaurant |
| Security | Gate - Manned, Security Light |
Interior
| Interior Features | Built-in Shelves, Entry Lvl Lvng Area, Pantry, Split Bedroom, Walk-in Closet, Roman Tub, Laundry Tub |
|---|---|
| Appliances | Dishwasher, Disposal, Dryer, Microwave, Refrigerator, Ice Maker, Auto Garage Open, Storm Shutters |
| Heating | Central |
| Cooling | Central |
| Fireplace | No |
| # of Stories | 1 |
| Stories | 1.00 |
| Furnished | Furniture Negotiable |
| Master Bedroom | Mstr Bdrm - Ground, Separate Shower, Separate Tub, Dual Sinks |
Exterior
| Exterior Features | Covered Patio, Screened Patio, Auto Sprinkler, Zoned Sprinkler, Shutters |
|---|---|
| Lot Description | West of US-1 |
| Windows | Blinds |
| Roof | Flat Tile |
| Construction | CBS, Concrete |
| Front Exposure | Southeast |
School Information
| Elementary | Bessey Creek Elementary School |
|---|---|
| Middle | Hidden Oaks Middle School |
| High | Martin County High School |
Additional Information
| Date Listed | May 8th, 2025 |
|---|---|
| Days on Market | 179 |
| Zoning | Residential |
| Foreclosure | No |
| Short Sale | No |
| RE / Bank Owned | No |
| HOA Fees | 529 |
| Parcel ID | 0738410000055000000 |
| Contact Info | 561-301-4888 |
Room Dimensions
| Master Bedroom | 16 x 14 |
|---|---|
| Bedroom 2 | 11 x 12 |
| Bedroom 3 | 11 x 12 |
| Living Room | 17 x 20 |
| Kitchen | 14 x 10 |
Listing Details
| Office | Illustrated Properties/Sewalls |
|---|---|
| jwhite@ipre.com |

