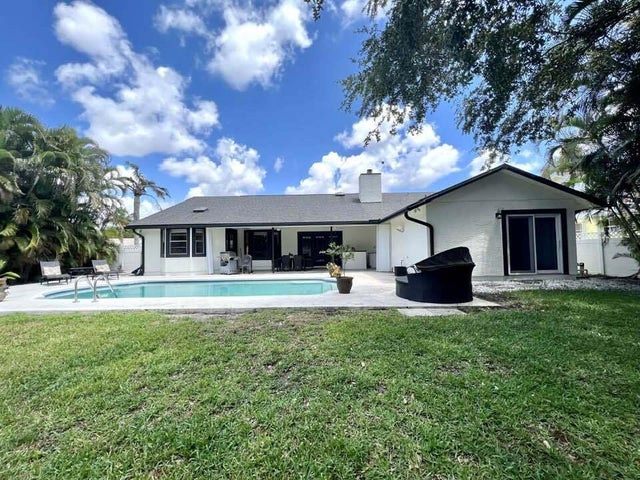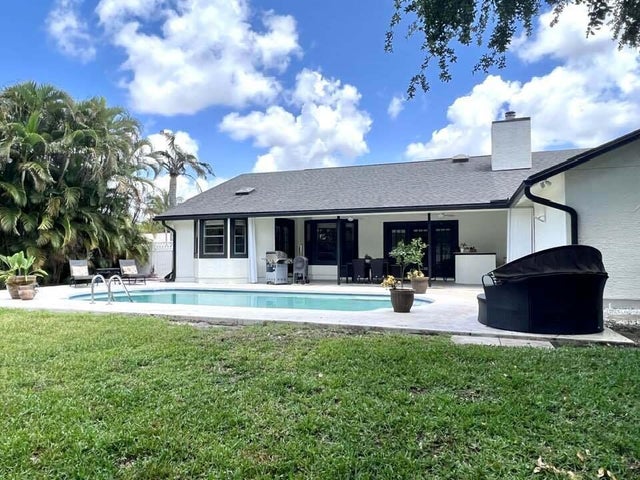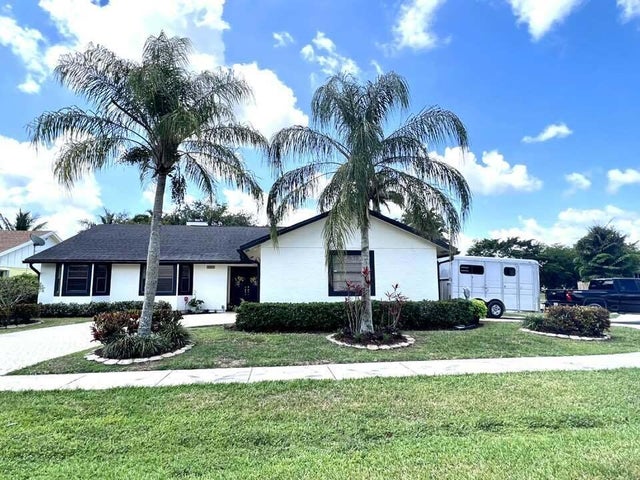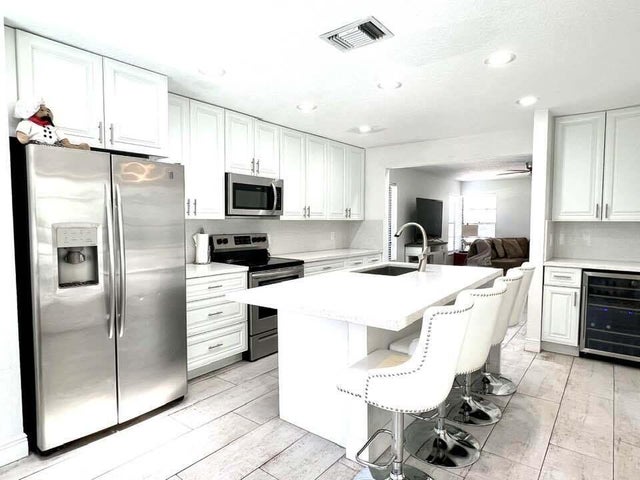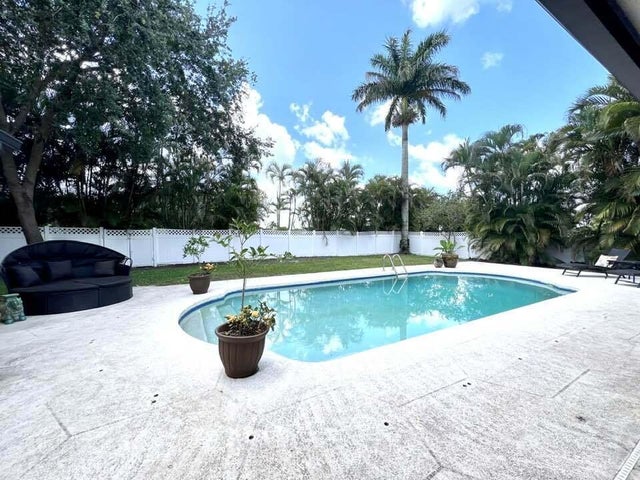About 1855 Primrose Lane
Golf cart to horse show, NO NEED TO RENT ANYMORE!! Updated Kitchen, updated Baths, Large back yard fenced with POOL , double side garage, 2018 roof, 2018 AC, new hot water heater ,new refrigerator . NO HOA! Close to all the equestrian activities . This property backs up to Saddle Trail. Great AIRBNB prospect.
Features of 1855 Primrose Lane
| MLS® # | RX-11088846 |
|---|---|
| USD | $739,000 |
| CAD | $1,036,484 |
| CNY | 元5,266,890 |
| EUR | €633,899 |
| GBP | £552,585 |
| RUB | ₽60,175,144 |
| Bedrooms | 3 |
| Bathrooms | 3.00 |
| Full Baths | 2 |
| Half Baths | 1 |
| Total Square Footage | 2,942 |
| Living Square Footage | 2,268 |
| Square Footage | Tax Rolls |
| Acres | 0.26 |
| Year Built | 1986 |
| Type | Residential |
| Sub-Type | Single Family Detached |
| Restrictions | None |
| Style | Contemporary, Ranch |
| Unit Floor | 0 |
| Status | Active |
| HOPA | No Hopa |
| Membership Equity | No |
Community Information
| Address | 1855 Primrose Lane |
|---|---|
| Area | 5520 |
| Subdivision | SUGAR POND MANOR OF WELLINGTON |
| City | Wellington |
| County | Palm Beach |
| State | FL |
| Zip Code | 33414 |
Amenities
| Amenities | Street Lights, Bike - Jog, Horse Trails, Picnic Area, Playground |
|---|---|
| Utilities | Cable, 3-Phase Electric, Public Sewer, Public Water |
| Parking | Garage - Attached, 2+ Spaces, Driveway, Drive - Circular |
| # of Garages | 2 |
| View | Pool, Canal |
| Is Waterfront | Yes |
| Waterfront | Interior Canal |
| Has Pool | Yes |
| Pool | Inground |
| Pets Allowed | Yes |
| Unit | Corner |
| Subdivision Amenities | Street Lights, Bike - Jog, Horse Trails, Picnic Area, Playground |
| Security | Burglar Alarm |
| Guest House | No |
Interior
| Interior Features | Fireplace(s), Cook Island, Walk-in Closet, Ctdrl/Vault Ceilings, Pantry, Sky Light(s), Volume Ceiling, French Door, Entry Lvl Lvng Area |
|---|---|
| Appliances | Cooktop, Dishwasher, Dryer, Freezer, Microwave, Range - Electric, Refrigerator, Storm Shutters, Washer, Water Heater - Elec, Ice Maker, Auto Garage Open |
| Heating | Central, Electric |
| Cooling | Central, Electric |
| Fireplace | Yes |
| # of Stories | 1 |
| Stories | 1.00 |
| Furnished | Furniture Negotiable |
| Master Bedroom | Separate Shower, Mstr Bdrm - Ground, Mstr Bdrm - Sitting |
Exterior
| Exterior Features | Fence, Covered Patio, Open Patio, Manual Sprinkler, Shutters |
|---|---|
| Lot Description | 1/4 to 1/2 Acre |
| Roof | Comp Shingle |
| Construction | Frame/Stucco |
| Front Exposure | North |
School Information
| Middle | Wellington Landings Middle |
|---|---|
| High | Wellington High School |
Additional Information
| Date Listed | May 8th, 2025 |
|---|---|
| Days on Market | 163 |
| Zoning | WELL_P |
| Foreclosure | No |
| Short Sale | No |
| RE / Bank Owned | No |
| Parcel ID | 73414404010740510 |
Room Dimensions
| Master Bedroom | 14 x 14 |
|---|---|
| Living Room | 14 x 14 |
| Kitchen | 14 x 14 |
Listing Details
| Office | Destiny International Properties |
|---|---|
| marysue@destinyinter.com |

