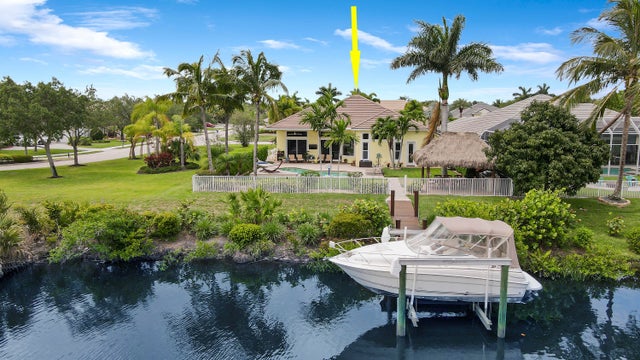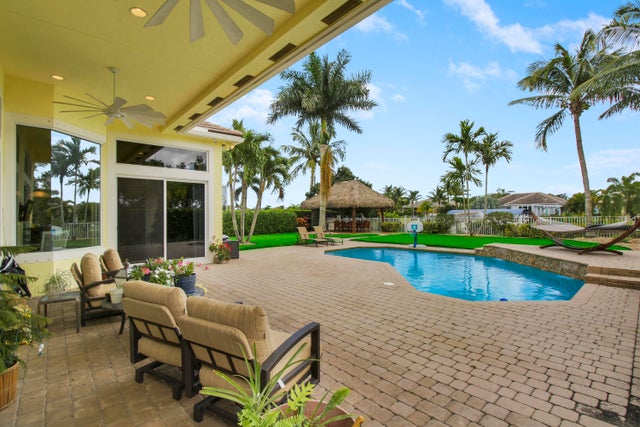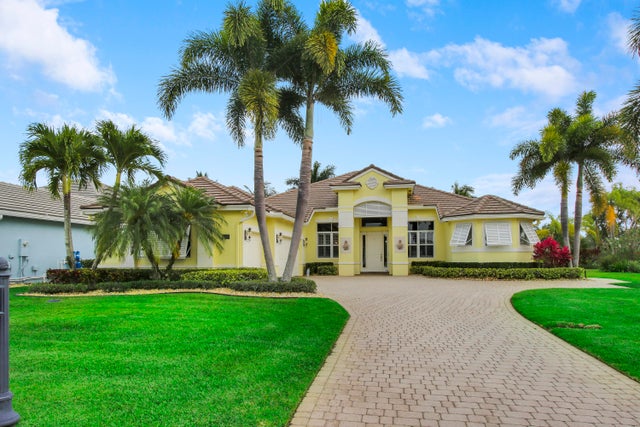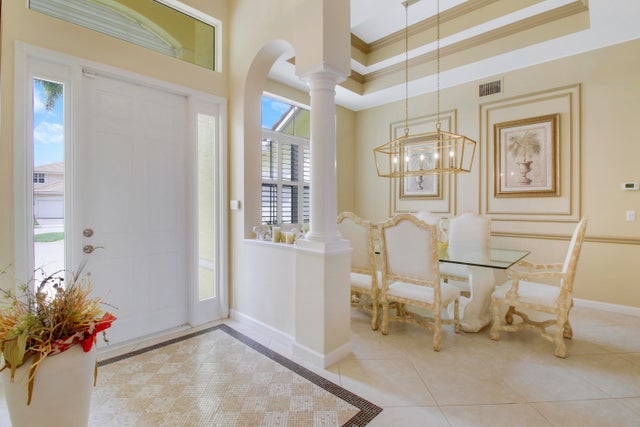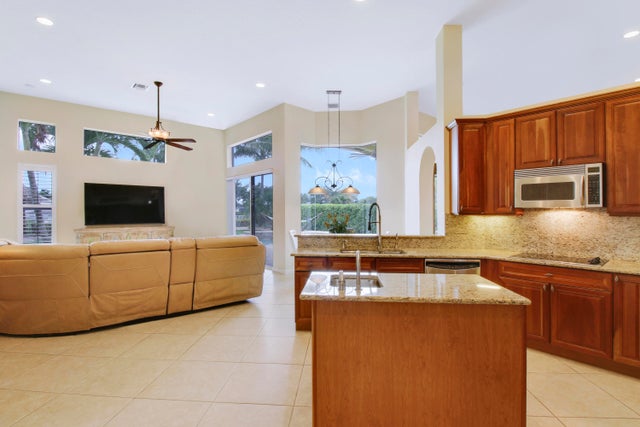About 660 Sw Yacht Basin Way
Come see this impressive waterfront pool home located in a gated boating community. This 4 bedroom (plus den/office), 3 bath home is on a deep-water canal with a dock (updated in 2020) and a 13K lift located behind the home with ocean access and no fixed bridges. Great outdoor living with a fenced backyard with an awesome heated saltwater pool and a Tiki Hut with a built-in outdoor style kitchen, lush landscaping and on a corner-lot add to a private setting. The interior of the home is nicely appointed with formal dining and living room and a large combo kitchen and family room. The kitchen comes with stainless steel appliances, 42'' cabinets, granite countertops, double oven, and a center island. Large 3 bay garage allows for good storage. Both A/C units replaced in 2023. Whole house Generac 22kw generator installed in 2020. Easy access to I-95.
Features of 660 Sw Yacht Basin Way
| MLS® # | RX-11088946 |
|---|---|
| USD | $1,499,000 |
| CAD | $2,101,373 |
| CNY | 元10,665,040 |
| EUR | €1,289,906 |
| GBP | £1,122,636 |
| RUB | ₽121,085,772 |
| HOA Fees | $230 |
| Bedrooms | 5 |
| Bathrooms | 3.00 |
| Full Baths | 3 |
| Total Square Footage | 3,844 |
| Living Square Footage | 2,818 |
| Square Footage | Tax Rolls |
| Acres | 0.34 |
| Year Built | 2005 |
| Type | Residential |
| Sub-Type | Single Family Detached |
| Restrictions | Buyer Approval, Interview Required |
| Style | Traditional, Key West |
| Unit Floor | 0 |
| Status | Active |
| HOPA | No Hopa |
| Membership Equity | No |
Community Information
| Address | 660 Sw Yacht Basin Way |
|---|---|
| Area | 12 - Stuart - Southwest |
| Subdivision | LOST RIVER COVE |
| Development | Lost River Plantation |
| City | Stuart |
| County | Martin |
| State | FL |
| Zip Code | 34997 |
Amenities
| Amenities | Sidewalks |
|---|---|
| Utilities | Cable, 3-Phase Electric, Public Sewer, Public Water |
| Parking | 2+ Spaces, Driveway, Garage - Attached |
| # of Garages | 3 |
| View | Canal, Pool, River |
| Is Waterfront | Yes |
| Waterfront | Interior Canal, Ocean Access, Mangrove, River |
| Has Pool | Yes |
| Pool | Child Gate, Concrete, Equipment Included, Heated, Inground, Salt Water |
| Boat Services | Lift, Private Dock, Up to 30 Ft Boat |
| Pets Allowed | Restricted |
| Subdivision Amenities | Sidewalks |
| Security | Gate - Unmanned |
| Guest House | No |
Interior
| Interior Features | Ctdrl/Vault Ceilings, Entry Lvl Lvng Area, Cook Island, Pantry, Roman Tub, Sky Light(s), Walk-in Closet |
|---|---|
| Appliances | Auto Garage Open, Central Vacuum, Dishwasher, Disposal, Dryer, Freezer, Generator Whle House, Microwave, Range - Electric, Refrigerator, Washer, Water Heater - Elec, Purifier |
| Heating | Central Individual |
| Cooling | Ceiling Fan, Central Individual |
| Fireplace | No |
| # of Stories | 1 |
| Stories | 1.00 |
| Furnished | Unfurnished |
| Master Bedroom | Dual Sinks, Mstr Bdrm - Ground, Separate Shower, Separate Tub |
Exterior
| Exterior Features | Auto Sprinkler, Built-in Grill, Fence, Shutters, Summer Kitchen, Zoned Sprinkler |
|---|---|
| Lot Description | 1/4 to 1/2 Acre, Corner Lot, Sidewalks |
| Windows | Blinds, Hurricane Windows, Impact Glass, Plantation Shutters |
| Roof | Concrete Tile |
| Construction | Block, CBS, Concrete |
| Front Exposure | North |
School Information
| Elementary | Crystal Lake Elementary School |
|---|---|
| Middle | Dr. David L. Anderson Middle School |
| High | Martin County High School |
Additional Information
| Date Listed | May 8th, 2025 |
|---|---|
| Days on Market | 156 |
| Zoning | RES |
| Foreclosure | No |
| Short Sale | No |
| RE / Bank Owned | No |
| HOA Fees | 230 |
| Parcel ID | 553841320000001800 |
| Contact Info | (561) 254-9696 |
Room Dimensions
| Master Bedroom | 18 x 14 |
|---|---|
| Bedroom 2 | 12 x 11 |
| Bedroom 3 | 12 x 12 |
| Bedroom 4 | 12 x 12 |
| Living Room | 17 x 14 |
| Kitchen | 15 x 10 |
Listing Details
| Office | Illustrated Properties LLC (Jupiter) |
|---|---|
| mikepappas@keyes.com |

