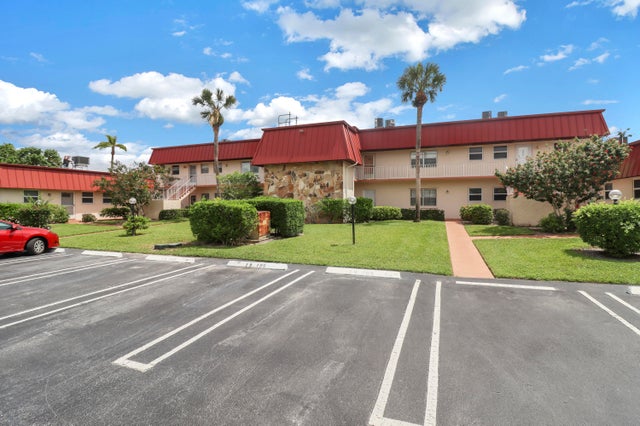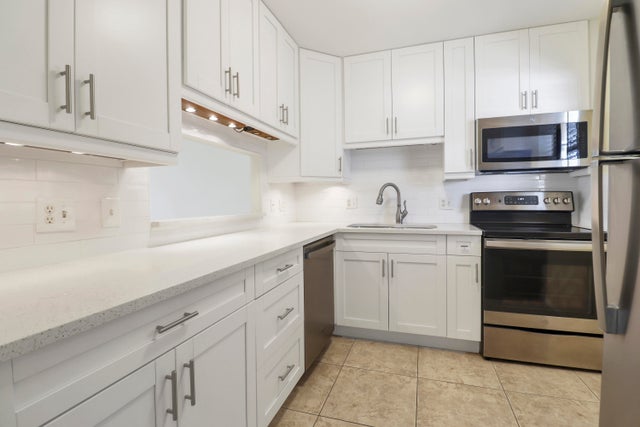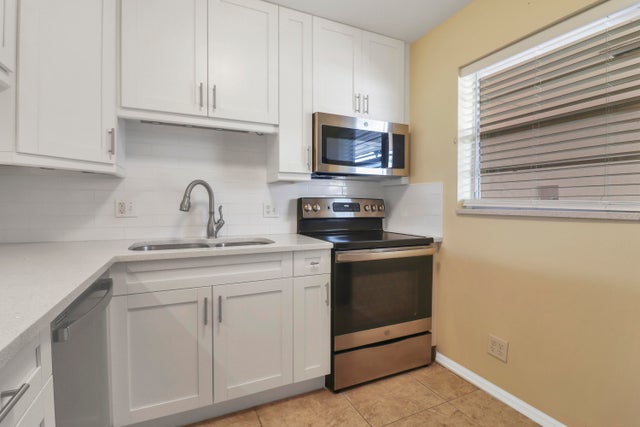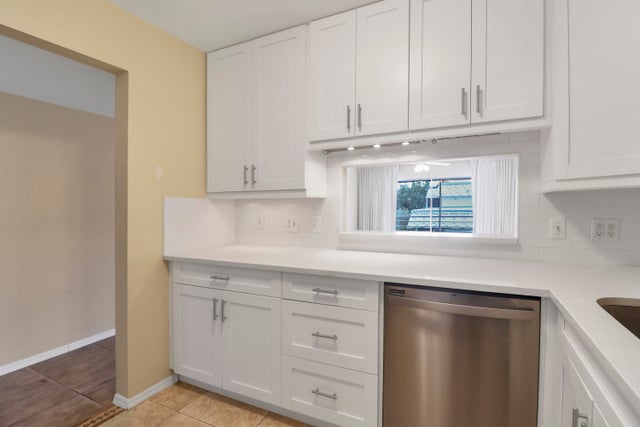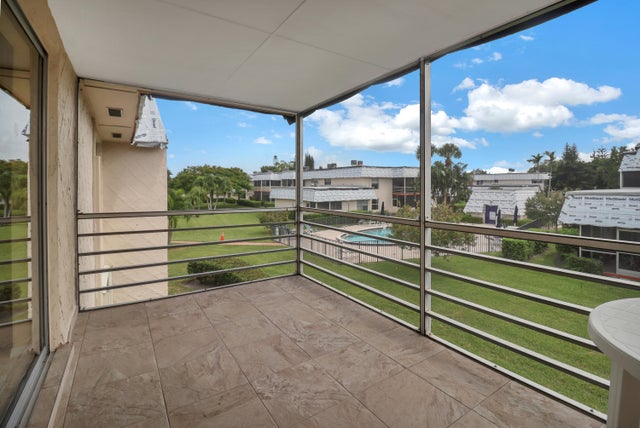About 12016 Greenway Circle S #204
55 Plus Community of Greenway Village in Royal Palm Beach - located walking distance from Commons Park, This spacious 2 bedroom 2 bathroom condo overlooks the pool and is conveniently located across from the clubhouse. Many upgrades including remodeled kitchen , stainless steel appliances ( Microwave, dishwasher, stove & refrigerator). This 55 + active community has monthly activities plus amenities including the clubhouse, pool, gym, billiards, bocce ball ... Association includes water and basic cable. The community is located across from Royal Palm Beach Commons Park, near grocery, restaurants , shopping and entertainment.
Features of 12016 Greenway Circle S #204
| MLS® # | RX-11088947 |
|---|---|
| USD | $165,000 |
| CAD | $232,259 |
| CNY | 元1,178,183 |
| EUR | €142,812 |
| GBP | £124,392 |
| RUB | ₽13,201,436 |
| HOA Fees | $715 |
| Bedrooms | 2 |
| Bathrooms | 2.00 |
| Full Baths | 2 |
| Total Square Footage | 1,048 |
| Living Square Footage | 1,048 |
| Square Footage | Tax Rolls |
| Acres | 0.01 |
| Year Built | 1973 |
| Type | Residential |
| Sub-Type | Condo or Coop |
| Style | < 4 Floors, Traditional |
| Unit Floor | 2 |
| Status | Active |
| HOPA | Yes-Verified |
| Membership Equity | No |
Community Information
| Address | 12016 Greenway Circle S #204 |
|---|---|
| Area | 5530 |
| Subdivision | GREENWAY VILLAGE SOUTH CONDO 3 |
| Development | Greenway Village South |
| City | Royal Palm Beach |
| County | Palm Beach |
| State | FL |
| Zip Code | 33411 |
Amenities
| Amenities | Bocce Ball, Clubhouse, Common Laundry, Community Room, Exercise Room, Library, Pool, Shuffleboard |
|---|---|
| Utilities | Public Sewer, Public Water |
| Parking | Assigned, Guest |
| View | Garden, Pool |
| Is Waterfront | No |
| Waterfront | None |
| Has Pool | No |
| Pets Allowed | No |
| Unit | Exterior Catwalk |
| Subdivision Amenities | Bocce Ball, Clubhouse, Common Laundry, Community Room, Exercise Room, Library, Pool, Shuffleboard |
| Security | None |
Interior
| Interior Features | Entry Lvl Lvng Area, Foyer, Stack Bedrooms |
|---|---|
| Appliances | Dishwasher, Microwave, Refrigerator, Smoke Detector, Water Heater - Elec, Fire Alarm |
| Heating | Central Individual, Electric |
| Cooling | Ceiling Fan, Central Individual, Electric |
| Fireplace | No |
| # of Stories | 2 |
| Stories | 2.00 |
| Furnished | Unfurnished |
| Master Bedroom | Combo Tub/Shower |
Exterior
| Exterior Features | Covered Balcony, Screened Balcony |
|---|---|
| Lot Description | Paved Road, West of US-1, Interior Lot |
| Construction | CBS |
| Front Exposure | West |
Additional Information
| Date Listed | May 8th, 2025 |
|---|---|
| Days on Market | 159 |
| Zoning | RT-8(c |
| Foreclosure | No |
| Short Sale | No |
| RE / Bank Owned | No |
| HOA Fees | 715.37 |
| Parcel ID | 72414326110162040 |
Room Dimensions
| Master Bedroom | 13 x 14 |
|---|---|
| Living Room | 15 x 10 |
| Kitchen | 10 x 8 |
Listing Details
| Office | J&N PROPERTY GROUP LLC |
|---|---|
| jen@trybtsb.com |

