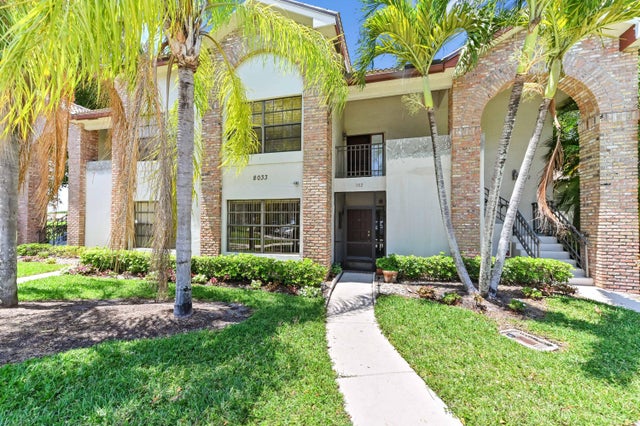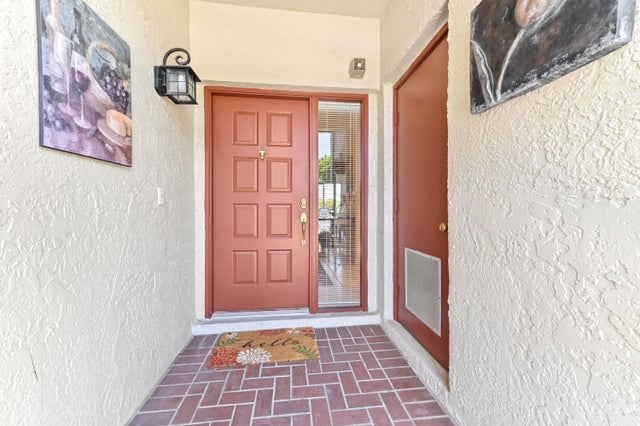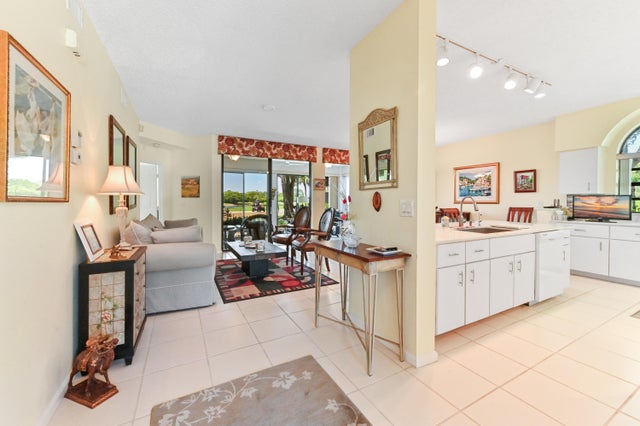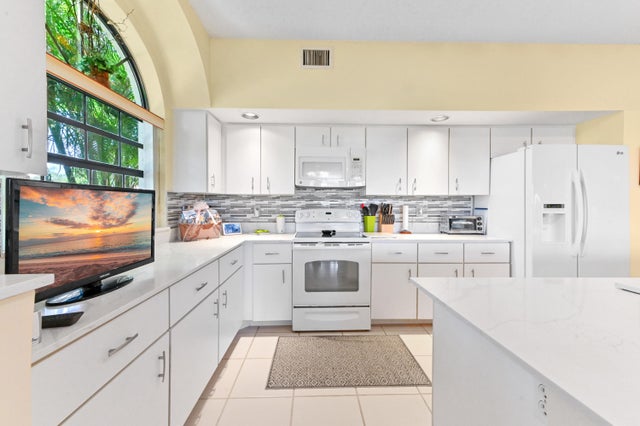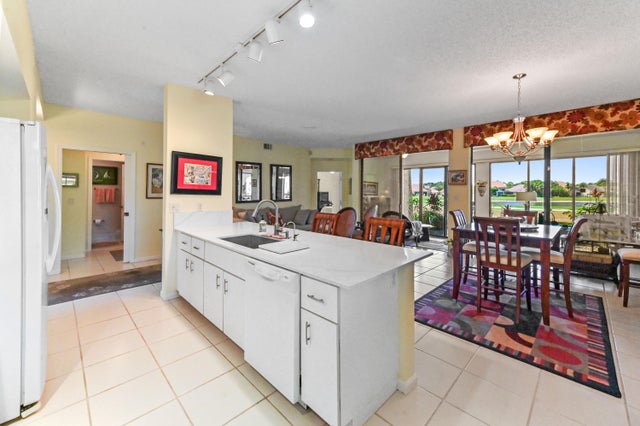About 8033 Aberdeen Drive #102
Introducing an alluring, first-floor condominium, reputedly addressable at 8033 Aberdeen Drive, Boynton Beach, FL. Encircled by picturesque golf courses and tranquil lakes, this property sits within the amenable Stratford community of the Aberdeen Golf and Country Club, where all ages and pet lovers are most welcomed.Stepping inside, the fresh expansive open kitchen immediately catches the eye. Fitted with resplendent quartz countertops to meet your high caliber culinary needs, it offers an accommodating space for engaging communication as it seamlessly merges with the dining and living area. Extending the living space, a glass-encased patio exudes a sense of serene tranquility, furnished to present a private retreat.The property's impressive credentials extend to integrated appliances, including a recently updated A/C, stove, and refrigerator. An updated guest bathroom further exemplifies the property's commitment to high-quality contemporary living. Beautifully accommodating split bedroom floorplan, awash with natural light, complements the tastefully selected tile and vinyl flooring, while generous closet space ensures ample storage. Designed with convenience in mind, a washer and dryer have been installed in the condo, along with an alarm for added security. An added feature is the close-proximity parking space near the entrance, affording you easy access, and an additional storage closet right outside the condominium unit. A unique offer from the current proprietor is an option to acquire this property fully furnished, thereby simplifying your move-in process. Helping you make an efficient investment, the property also comes with immediate rental possibilities. Faithfully embedded within the community's lifestyle, several membership options open up an array of recreational amenities. The highlights include the popular, professionally designed Jim Fazio golf course, a cluster of 10 Har-Tru tennis courts, access to three top-notch restaurants and a state-of-the-art fitness center. To top it all, you can relish a resort-style pool and a community that boasts an endless array of social events. Come, partake in the richness of an optimized lifestyle that this property holds in its gift.
Features of 8033 Aberdeen Drive #102
| MLS® # | RX-11088978 |
|---|---|
| USD | $230,000 |
| CAD | $323,198 |
| CNY | 元1,637,508 |
| EUR | €197,971 |
| GBP | £171,860 |
| RUB | ₽18,710,661 |
| HOA Fees | $825 |
| Bedrooms | 2 |
| Bathrooms | 2.00 |
| Full Baths | 2 |
| Total Square Footage | 1,300 |
| Living Square Footage | 1,054 |
| Square Footage | Tax Rolls |
| Acres | 0.00 |
| Year Built | 1989 |
| Type | Residential |
| Sub-Type | Condo or Coop |
| Restrictions | Buyer Approval, Lease OK, Lease OK w/Restrict, No RV, Tenant Approval |
| Unit Floor | 1 |
| Status | Active |
| HOPA | No Hopa |
| Membership Equity | Yes |
Community Information
| Address | 8033 Aberdeen Drive #102 |
|---|---|
| Area | 4590 |
| Subdivision | ABERDEEN GOLF & COUNTRY CLUB |
| Development | ABERDEEN GOLF & COUNTRY CLUB |
| City | Boynton Beach |
| County | Palm Beach |
| State | FL |
| Zip Code | 33472 |
Amenities
| Amenities | Bike - Jog, Bocce Ball, Cafe/Restaurant, Clubhouse, Extra Storage, Exercise Room, Game Room, Golf Course, Library, Lobby, Manager on Site, Pickleball, Pool, Putting Green, Sidewalks, Spa-Hot Tub, Tennis |
|---|---|
| Utilities | Cable, 3-Phase Electric, Public Sewer, Public Water |
| Parking | Assigned, Guest |
| View | Golf, Lake |
| Is Waterfront | Yes |
| Waterfront | Lake |
| Has Pool | No |
| Pets Allowed | Restricted |
| Unit | Corner, On Golf Course |
| Subdivision Amenities | Bike - Jog, Bocce Ball, Cafe/Restaurant, Clubhouse, Extra Storage, Exercise Room, Game Room, Golf Course Community, Library, Lobby, Manager on Site, Pickleball, Pool, Putting Green, Sidewalks, Spa-Hot Tub, Community Tennis Courts |
| Security | Security Patrol |
Interior
| Interior Features | Foyer, Split Bedroom, Walk-in Closet |
|---|---|
| Appliances | Cooktop, Dishwasher, Disposal, Dryer, Microwave, Range - Electric, Refrigerator, Smoke Detector, Washer, Water Heater - Elec |
| Heating | Central, Electric |
| Cooling | Ceiling Fan, Central, Electric |
| Fireplace | No |
| # of Stories | 2 |
| Stories | 2.00 |
| Furnished | Furniture Negotiable |
| Master Bedroom | Dual Sinks, Mstr Bdrm - Ground, Separate Shower |
Exterior
| Exterior Features | Auto Sprinkler, Covered Patio, Screened Patio |
|---|---|
| Lot Description | Public Road, Sidewalks |
| Windows | Blinds, Drapes, Sliding, Verticals |
| Construction | CBS |
| Front Exposure | East |
School Information
| Elementary | Crystal Lakes Elementary School |
|---|---|
| Middle | Christa Mcauliffe Middle School |
| High | Park Vista Community High School |
Additional Information
| Date Listed | May 8th, 2025 |
|---|---|
| Days on Market | 166 |
| Zoning | RS |
| Foreclosure | No |
| Short Sale | No |
| RE / Bank Owned | No |
| HOA Fees | 825 |
| Parcel ID | 00424515090061020 |
Room Dimensions
| Master Bedroom | 15 x 12 |
|---|---|
| Bedroom 2 | 14 x 11 |
| Dining Room | 10 x 13 |
| Living Room | 16 x 15 |
| Kitchen | 16 x 10 |
| Bonus Room | 8 x 4 |
| Patio | 21 x 10 |
Listing Details
| Office | EXP Realty LLC |
|---|---|
| a.shahin.broker@exprealty.net |

