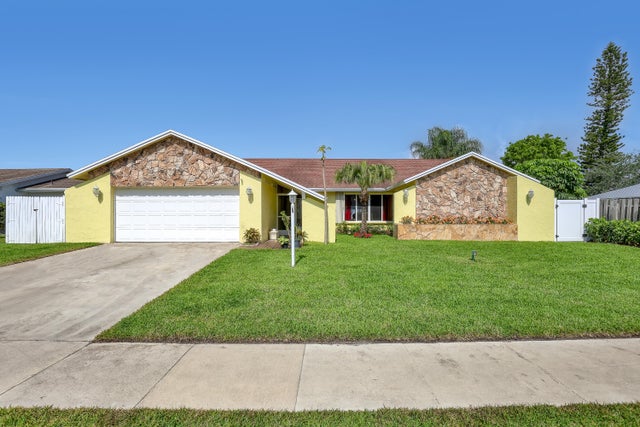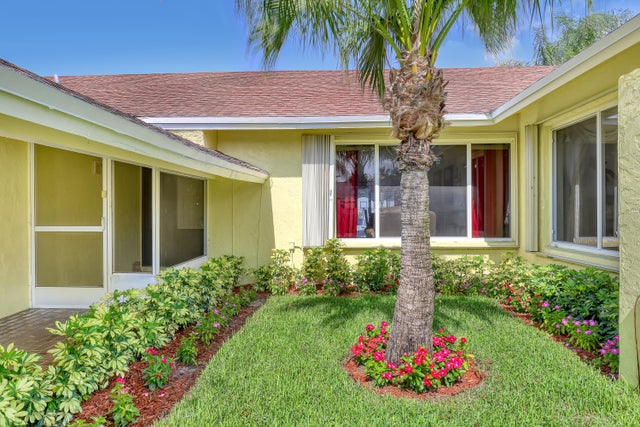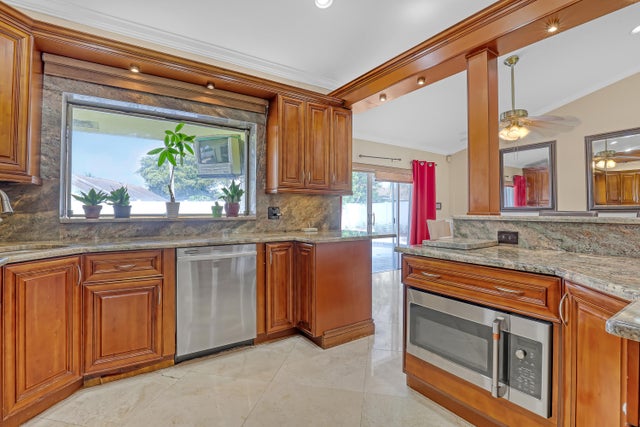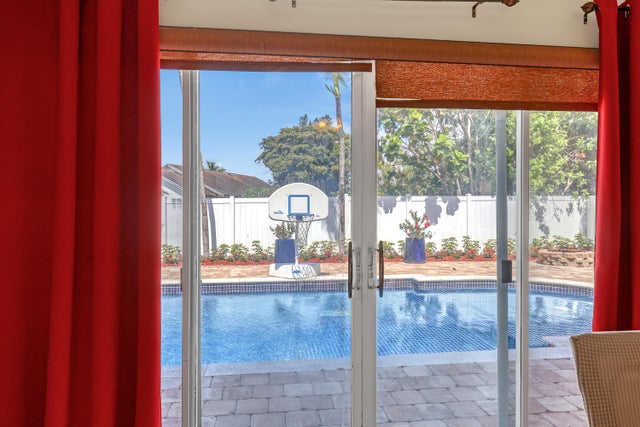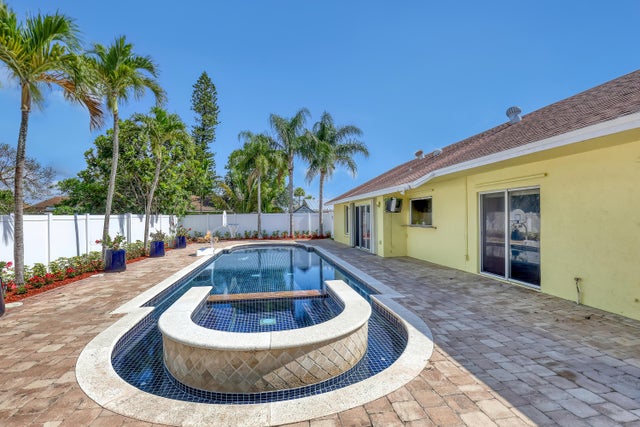About 5053 Ouachita Drive
Lakes of Sherbrooke! CBS 3-bed, 2-bath home w/marble flooring, wood flooring, Crown molding, chair rail throughout. Beautiful marble countertops AND backsplash, SS appliances (brand new fridge), open kitchen with bar top allowing pool views. Abundant natural light, featured lighting inside and out! Guest bath: double vanity, custom floor-to-ceiling tiled walls w/walk in shower. Primary bath: Steam shower! w/bench and exquisite tile work. Pool access from primary and dining rooms. Entertain around the huge glass tile pool, 6 person spa, fire pit and lush landscaping surrounded by Palm Trees. Totally paved, outdoor shower, custom irrigation system, FULL HOME generator to convey. BRAND NEW ROOF! Great Schools, Unbeatable location. See document section to learn about your new lifestyle.
Features of 5053 Ouachita Drive
| MLS® # | RX-11088995 |
|---|---|
| USD | $575,000 |
| CAD | $807,501 |
| CNY | 元4,097,680 |
| EUR | €494,828 |
| GBP | £430,643 |
| RUB | ₽45,280,675 |
| HOA Fees | $230 |
| Bedrooms | 3 |
| Bathrooms | 2.00 |
| Full Baths | 2 |
| Total Square Footage | 2,268 |
| Living Square Footage | 1,682 |
| Square Footage | Tax Rolls |
| Acres | 0.18 |
| Year Built | 1980 |
| Type | Residential |
| Sub-Type | Single Family Detached |
| Restrictions | Buyer Approval, Comercial Vehicles Prohibited, Lease OK, No Lease First 2 Years, No RV, Lease OK w/Restrict |
| Style | < 4 Floors, Traditional |
| Unit Floor | 0 |
| Status | Active |
| HOPA | No Hopa |
| Membership Equity | No |
Community Information
| Address | 5053 Ouachita Drive |
|---|---|
| Area | 5790 |
| Subdivision | Lakes of Sherbrooke |
| Development | Lakes of Sherbrooke |
| City | Lake Worth |
| County | Palm Beach |
| State | FL |
| Zip Code | 33467 |
Amenities
| Amenities | Clubhouse, Pool, Sidewalks, Tennis, Bike - Jog, Playground |
|---|---|
| Utilities | Cable, Public Sewer, Public Water |
| Parking | 2+ Spaces, Driveway, Garage - Attached |
| # of Garages | 2 |
| View | Pool |
| Is Waterfront | No |
| Waterfront | None |
| Has Pool | Yes |
| Pool | Inground, Spa |
| Pets Allowed | Yes |
| Subdivision Amenities | Clubhouse, Pool, Sidewalks, Community Tennis Courts, Bike - Jog, Playground |
| Security | None |
Interior
| Interior Features | Bar, Entry Lvl Lvng Area, Pantry, Split Bedroom, Walk-in Closet |
|---|---|
| Appliances | Auto Garage Open, Dishwasher, Disposal, Dryer, Generator Whle House, Microwave, Range - Electric, Refrigerator, Smoke Detector, Storm Shutters, Washer, Washer/Dryer Hookup, Water Heater - Elec, Generator Hookup |
| Heating | Central, Electric |
| Cooling | Ceiling Fan, Central, Electric |
| Fireplace | No |
| # of Stories | 1 |
| Stories | 1.00 |
| Furnished | Furniture Negotiable |
| Master Bedroom | Dual Sinks, Mstr Bdrm - Ground |
Exterior
| Exterior Features | Fence, Screen Porch, Zoned Sprinkler |
|---|---|
| Lot Description | Paved Road, < 1/4 Acre, Sidewalks, Public Road |
| Roof | Comp Shingle |
| Construction | CBS |
| Front Exposure | East |
School Information
| Elementary | Discovery Key Elementary School |
|---|---|
| Middle | Woodlands Middle School |
| High | Dr. Joaquin Garcia High School |
Additional Information
| Date Listed | May 9th, 2025 |
|---|---|
| Days on Market | 159 |
| Zoning | RS--SINGLE FAMIL |
| Foreclosure | No |
| Short Sale | No |
| RE / Bank Owned | No |
| HOA Fees | 230.35 |
| Parcel ID | 00424432020040070 |
Room Dimensions
| Master Bedroom | 19 x 14 |
|---|---|
| Bedroom 2 | 14 x 12 |
| Bedroom 3 | 12 x 12 |
| Dining Room | 14 x 14 |
| Living Room | 20 x 14 |
| Kitchen | 14 x 14 |
| Porch | 8 x 5 |
Listing Details
| Office | EXP Realty LLC |
|---|---|
| a.shahin.broker@exprealty.net |

