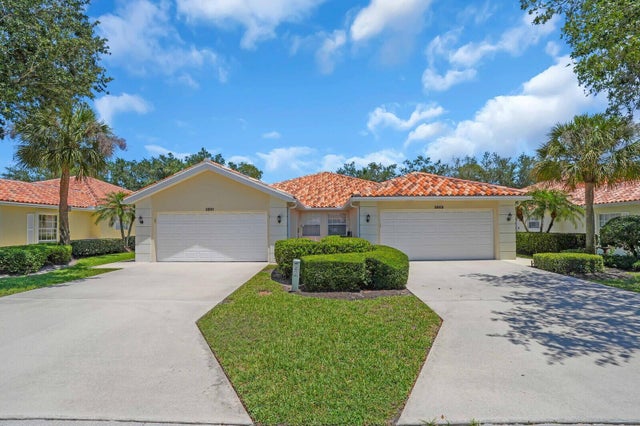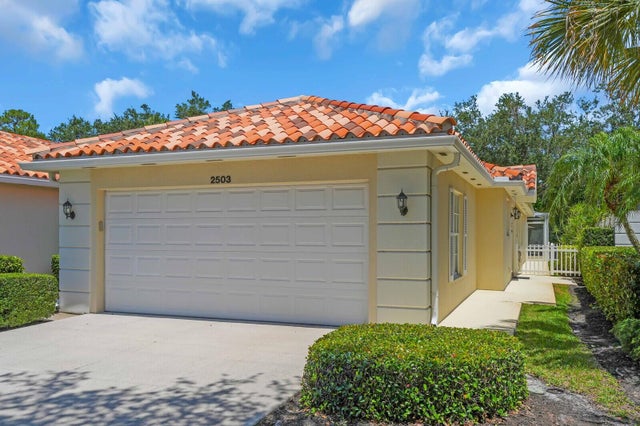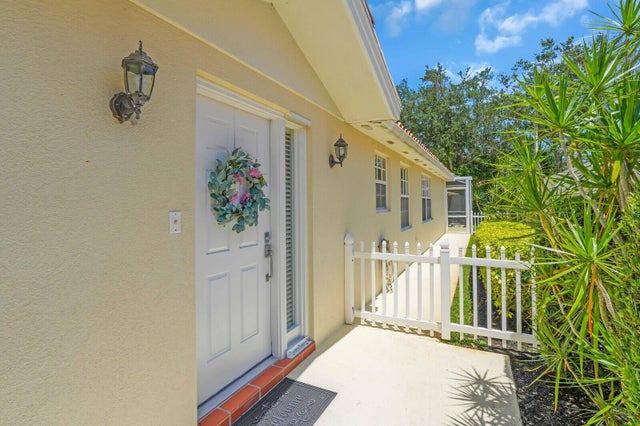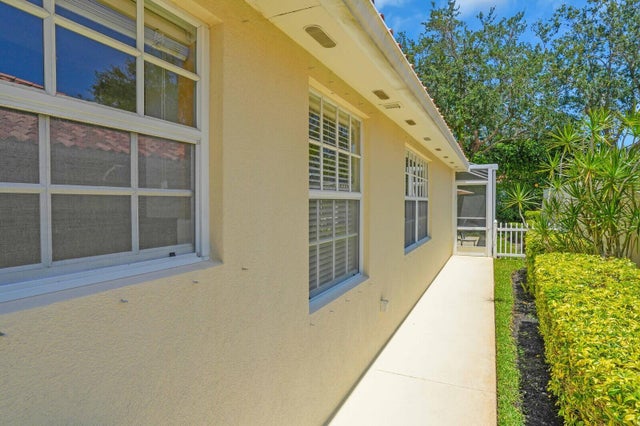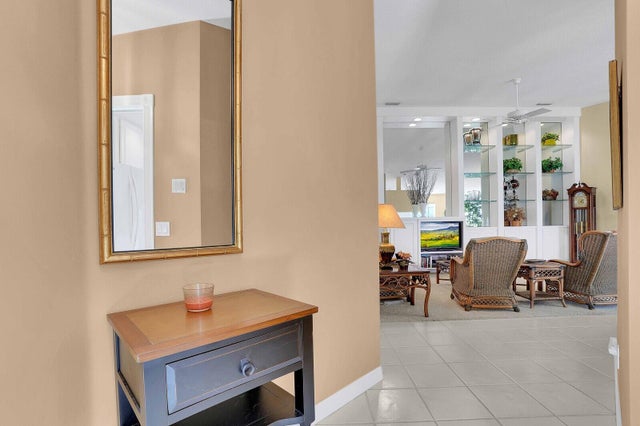About 2503 Sw Parkside Drive
Exquisite Home at 2503 SW Parkside Dr, Palm City, FL! Discover this 2-bedroom, 2-bathroom haven with a 2-car garage, showcasing the Extended model's oversized floorplan. Spacious bedrooms, including a master suite with ample closet space, complement large, elegant bathrooms with modern fixtures. The open-concept living area, bathed in natural light, flows seamlessly into a contemporary kitchen and dining space, ideal for entertaining or cozy nights in. The meticulously maintained exterior enhances curb appeal. Nestled in serene Palm City, it's minutes from top-rated schools, shopping, dining, and I-95 for easy commuting. This rare blend of space, style, and prime location won't last long. Schedule your private tour today and experience sophisticated living at its finest!
Features of 2503 Sw Parkside Drive
| MLS® # | RX-11089158 |
|---|---|
| USD | $399,900 |
| CAD | $560,600 |
| CNY | 元2,845,197 |
| EUR | €344,118 |
| GBP | £299,494 |
| RUB | ₽32,303,002 |
| HOA Fees | $336 |
| Bedrooms | 2 |
| Bathrooms | 2.00 |
| Full Baths | 2 |
| Total Square Footage | 2,100 |
| Living Square Footage | 1,680 |
| Square Footage | Tax Rolls |
| Acres | 0.11 |
| Year Built | 1996 |
| Type | Residential |
| Sub-Type | Townhouse / Villa / Row |
| Restrictions | Buyer Approval, Comercial Vehicles Prohibited, Lease OK |
| Style | Traditional, Townhouse |
| Unit Floor | 0 |
| Status | Active |
| HOPA | No Hopa |
| Membership Equity | No |
Community Information
| Address | 2503 Sw Parkside Drive |
|---|---|
| Area | 9 - Palm City |
| Subdivision | PARKSIDE AT MARTIN DOWNS (AKA PARCEL 31A AT MARTIN |
| Development | PARKSIDE AT MARTIN |
| City | Palm City |
| County | Martin |
| State | FL |
| Zip Code | 34990 |
Amenities
| Amenities | Sidewalks |
|---|---|
| Utilities | 3-Phase Electric, Public Sewer, Public Water |
| Parking | 2+ Spaces, Driveway, Garage - Attached |
| # of Garages | 2 |
| View | Garden |
| Is Waterfront | No |
| Waterfront | None |
| Has Pool | No |
| Pets Allowed | Yes |
| Unit | Corner |
| Subdivision Amenities | Sidewalks |
| Security | Burglar Alarm |
Interior
| Interior Features | Ctdrl/Vault Ceilings, Foyer, Laundry Tub, Pantry, Split Bedroom, Volume Ceiling, Walk-in Closet |
|---|---|
| Appliances | Auto Garage Open, Dishwasher, Disposal, Dryer, Microwave, Range - Electric, Refrigerator, Smoke Detector, Washer, Freezer, Central Vacuum |
| Heating | Central, Electric |
| Cooling | Ceiling Fan, Central, Electric |
| Fireplace | No |
| # of Stories | 1 |
| Stories | 1.00 |
| Furnished | Furniture Negotiable, Unfurnished |
| Master Bedroom | Dual Sinks, Mstr Bdrm - Ground, Separate Shower |
Exterior
| Exterior Features | Auto Sprinkler, Screened Patio |
|---|---|
| Lot Description | < 1/4 Acre |
| Windows | Blinds, Verticals |
| Roof | Barrel |
| Construction | CBS, Concrete |
| Front Exposure | West |
Additional Information
| Date Listed | May 9th, 2025 |
|---|---|
| Days on Market | 155 |
| Zoning | RES |
| Foreclosure | No |
| Short Sale | No |
| RE / Bank Owned | No |
| HOA Fees | 336.33 |
| Parcel ID | 183841024000006400 |
Room Dimensions
| Master Bedroom | 13 x 16 |
|---|---|
| Bedroom 2 | 12 x 14 |
| Family Room | 13 x 16 |
| Living Room | 13 x 17 |
| Kitchen | 16 x 15 |
| Patio | 24 x 32 |
Listing Details
| Office | Compass Florida LLC |
|---|---|
| brokerfl@compass.com |

