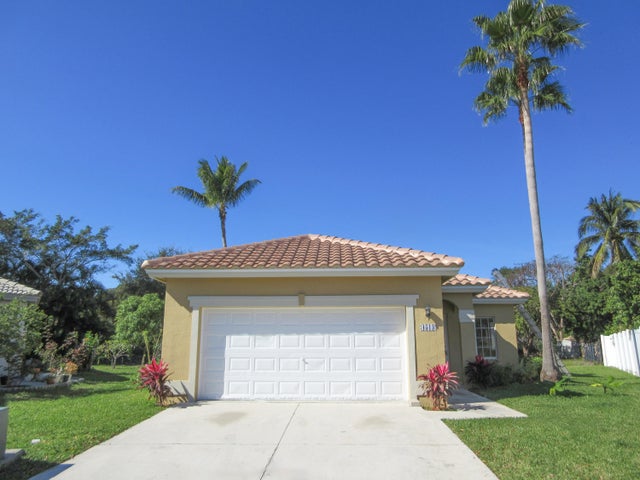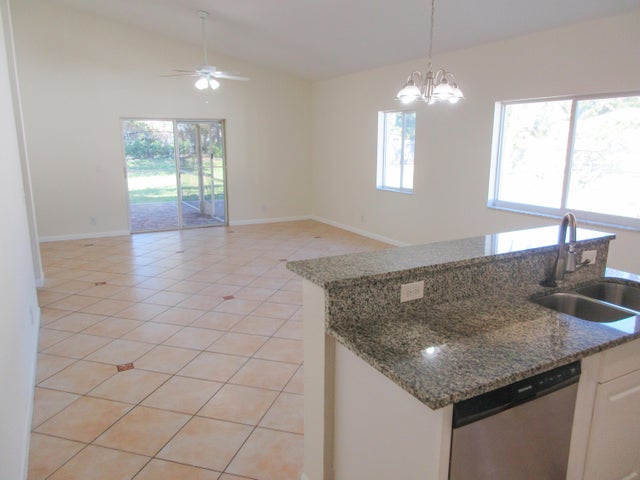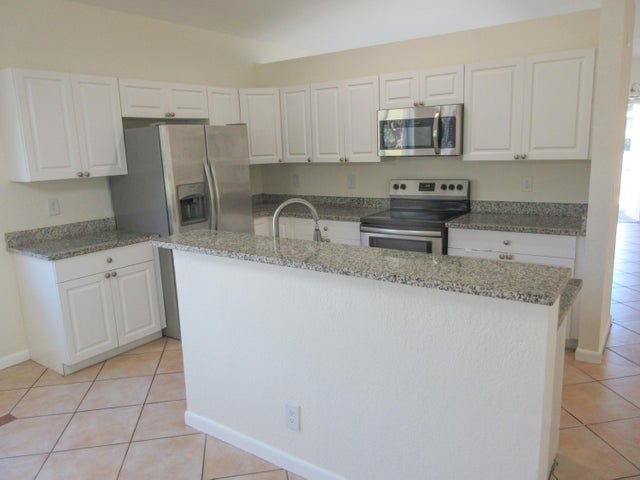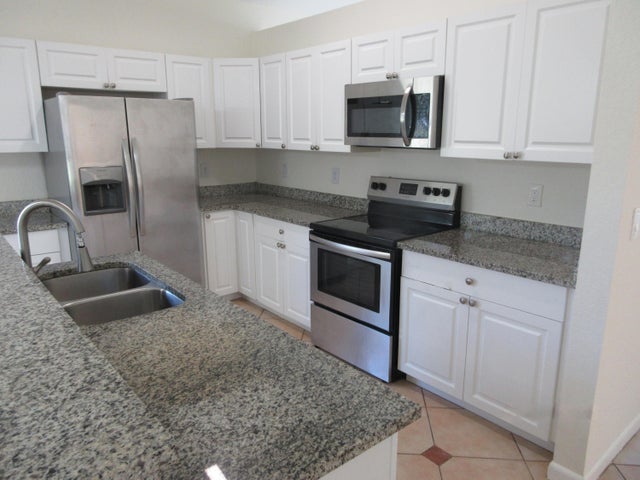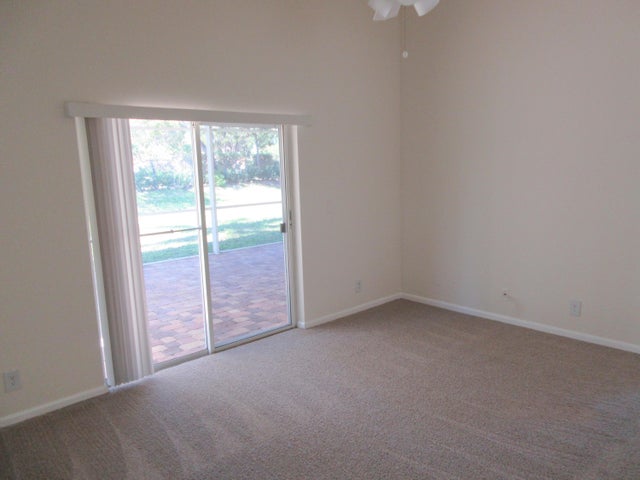About 4513 Sw 13th Street
Spacious 3/2 plus den home with 2 car garage on a large cul-de-sac lot. New roof, carpet and paint. Centrally located in the Waterways a Gated community near schools, shopping, major highways.
Features of 4513 Sw 13th Street
| MLS® # | RX-11089257 |
|---|---|
| USD | $534,900 |
| CAD | $749,850 |
| CNY | 元3,805,690 |
| EUR | €460,287 |
| GBP | £400,599 |
| RUB | ₽43,207,992 |
| HOA Fees | $302 |
| Bedrooms | 3 |
| Bathrooms | 2.00 |
| Full Baths | 2 |
| Total Square Footage | 2,109 |
| Living Square Footage | 1,659 |
| Square Footage | Tax Rolls |
| Acres | 0.29 |
| Year Built | 1998 |
| Type | Residential |
| Sub-Type | Single Family Detached |
| Restrictions | Buyer Approval, Comercial Vehicles Prohibited, No RV, Lease OK |
| Style | Ranch |
| Unit Floor | 0 |
| Status | Active |
| HOPA | No Hopa |
| Membership Equity | No |
Community Information
| Address | 4513 Sw 13th Street |
|---|---|
| Area | 3419 |
| Subdivision | OLYMPIA & YORK RESIDENTIAL PLAT |
| City | Deerfield Beach |
| County | Broward |
| State | FL |
| Zip Code | 33442 |
Amenities
| Amenities | Clubhouse, Pickleball, Pool, Tennis |
|---|---|
| Utilities | 3-Phase Electric, Public Sewer, Public Water |
| Parking | 2+ Spaces, Garage - Attached |
| # of Garages | 2 |
| View | Garden |
| Is Waterfront | No |
| Waterfront | None |
| Has Pool | No |
| Pets Allowed | Yes |
| Subdivision Amenities | Clubhouse, Pickleball, Pool, Community Tennis Courts |
| Security | Gate - Manned |
Interior
| Interior Features | Cook Island, Volume Ceiling |
|---|---|
| Appliances | Dishwasher, Disposal, Range - Electric, Refrigerator |
| Heating | Central |
| Cooling | Ceiling Fan, Central, Electric |
| Fireplace | No |
| # of Stories | 1 |
| Stories | 1.00 |
| Furnished | Unfurnished |
| Master Bedroom | Separate Shower, Separate Tub |
Exterior
| Exterior Features | Auto Sprinkler, Screen Porch |
|---|---|
| Lot Description | 1/4 to 1/2 Acre, Cul-De-Sac |
| Construction | CBS |
| Front Exposure | East |
School Information
| Elementary | Quiet Waters Elementary School |
|---|---|
| Middle | Lyons Creek Middle School |
| High | Monarch High School |
Additional Information
| Date Listed | May 9th, 2025 |
|---|---|
| Days on Market | 156 |
| Zoning | PUD |
| Foreclosure | Yes |
| Short Sale | No |
| RE / Bank Owned | Yes |
| HOA Fees | 302 |
| Parcel ID | 484209170110 |
Room Dimensions
| Master Bedroom | 12 x 14 |
|---|---|
| Bedroom 2 | 10 x 9 |
| Bedroom 3 | 10 x 10 |
| Den | 8 x 10 |
| Living Room | 27 x 15 |
| Kitchen | 9 x 11 |
| Porch | 14 x 24 |
Listing Details
| Office | Haggerty Real Estate Services |
|---|---|
| brian@haggertyrealestateservices.com |

