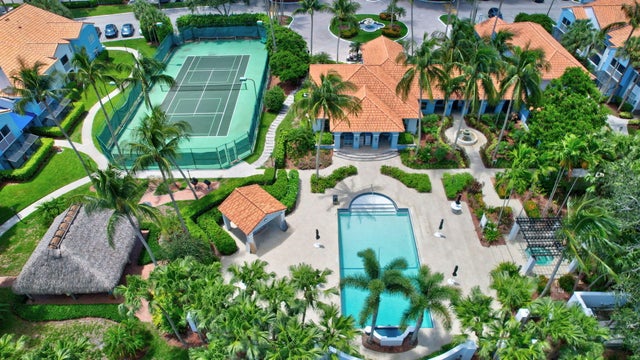About 3207 Clint Moore Rd #apt 206
All Ages! Investor friendly. No waiting period to lease. Rare Garage included, Carport, and Assigned Parking Spot! This beautifully renovated condo is a perfect blend of modern elegance and comfort. Featuring 3 Bedrooms, 2 Bathrooms, an open-concept layout, updated kitchen with stainless steel appliances, and sleek finishes throughout, this home offers a stylish living space. The spacious living room is filled with natural light, and the updated bathroom adds a touch of luxury. Located in a desirable area with TOP ''A'' SCHOOL RATING, easy access to shops, restaurants, and major roads. This condo is ideal for those seeking convenience and style. Ready to move in--schedule a viewing today!
Features of 3207 Clint Moore Rd #apt 206
| MLS® # | RX-11089269 |
|---|---|
| USD | $450,000 |
| CAD | $627,165 |
| CNY | 元3,194,910 |
| EUR | €386,356 |
| GBP | £340,432 |
| RUB | ₽35,909,865 |
| HOA Fees | $761 |
| Bedrooms | 3 |
| Bathrooms | 2.00 |
| Full Baths | 2 |
| Total Square Footage | 1,434 |
| Living Square Footage | 1,296 |
| Square Footage | Tax Rolls |
| Acres | 0.00 |
| Year Built | 1991 |
| Type | Residential |
| Sub-Type | Condo or Coop |
| Restrictions | Buyer Approval, Lease OK, Other, Maximum # Vehicles |
| Unit Floor | 2 |
| Status | Active |
| HOPA | No Hopa |
| Membership Equity | No |
Community Information
| Address | 3207 Clint Moore Rd #apt 206 |
|---|---|
| Area | 4650 |
| Subdivision | BOCAR CONDO |
| City | Boca Raton |
| County | Palm Beach |
| State | FL |
| Zip Code | 33496 |
Amenities
| Amenities | Exercise Room, Pickleball, Picnic Area, Pool, Spa-Hot Tub, Tennis |
|---|---|
| Utilities | Cable, 3-Phase Electric |
| Parking Spaces | 1 |
| Parking | 2+ Spaces, Assigned, Carport - Detached, Garage - Detached |
| # of Garages | 1 |
| View | Garden |
| Is Waterfront | No |
| Waterfront | None |
| Has Pool | No |
| Pets Allowed | Yes |
| Subdivision Amenities | Exercise Room, Pickleball, Picnic Area, Pool, Spa-Hot Tub, Community Tennis Courts |
| Security | Gate - Manned |
Interior
| Interior Features | Entry Lvl Lvng Area, Pantry, Walk-in Closet |
|---|---|
| Appliances | Dishwasher, Dryer, Microwave, Range - Electric, Refrigerator, Washer |
| Heating | Electric, Central Individual |
| Cooling | Central Individual, Electric |
| Fireplace | No |
| # of Stories | 2 |
| Stories | 2.00 |
| Furnished | Unfurnished |
| Master Bedroom | Combo Tub/Shower, Dual Sinks |
Exterior
| Lot Description | West of US-1 |
|---|---|
| Construction | CBS |
| Front Exposure | East |
School Information
| Elementary | Calusa Elementary School |
|---|---|
| Middle | Omni Middle School |
| High | Spanish River Community High School |
Additional Information
| Date Listed | May 9th, 2025 |
|---|---|
| Days on Market | 173 |
| Zoning | R1D_PUD |
| Foreclosure | No |
| Short Sale | No |
| RE / Bank Owned | No |
| HOA Fees | 760.99 |
| Parcel ID | 06424703192072060 |
Room Dimensions
| Master Bedroom | 18 x 12 |
|---|---|
| Living Room | 25 x 15 |
| Kitchen | 10 x 10 |
Listing Details
| Office | LoKation |
|---|---|
| mls@lokationre.com |





