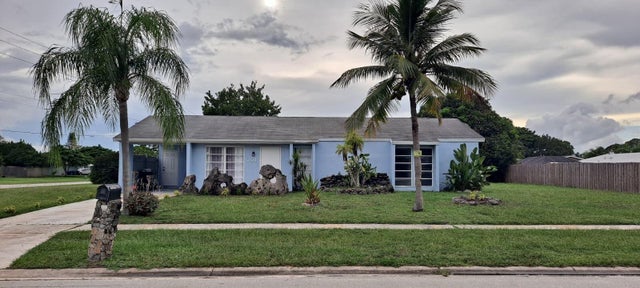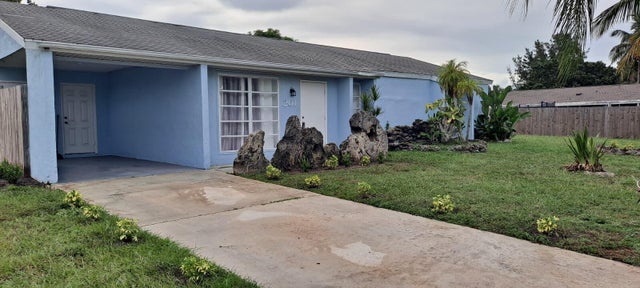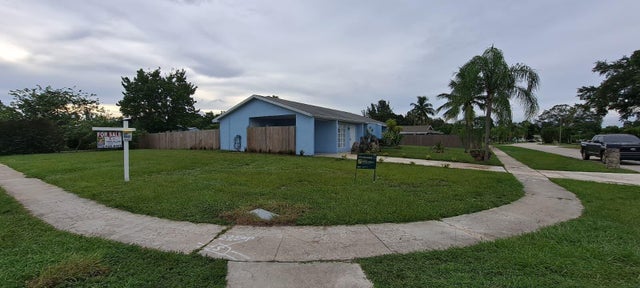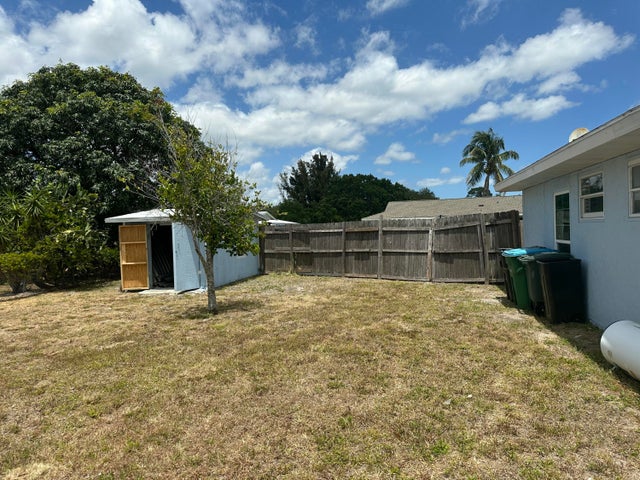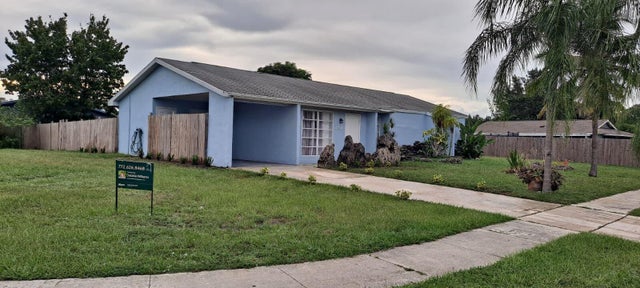About 201 Ne Solida Circle
FIRST TIME HOME BUYER or GREAT RENTAL INVESTMENT POTENTIAL. This newly remodeled home is located on a large corner lot in the desirable heart of Port St Lucie. This 3 bedroom 2 bath home offers new Luxury vinyl plank flooring, stainless steel appliances, granite countertops, kitchen backsplash, new bathroom vanities, and a large wooden fenced in back yard. Bring your trucks, boats or RV-NO HOA FEES! Conveniently located & close to beaches, hospitals, schools, restaurants, etc.The Hot Water Heater replaced in Nov. 2024, roof 2004.
Features of 201 Ne Solida Circle
| MLS® # | RX-11089355 |
|---|---|
| USD | $299,000 |
| CAD | $419,362 |
| CNY | 元2,130,988 |
| EUR | €256,421 |
| GBP | £222,686 |
| RUB | ₽24,237,837 |
| Bedrooms | 3 |
| Bathrooms | 2.00 |
| Full Baths | 2 |
| Total Square Footage | 1,568 |
| Living Square Footage | 1,332 |
| Square Footage | Tax Rolls |
| Acres | 0.30 |
| Year Built | 1974 |
| Type | Residential |
| Sub-Type | Single Family Detached |
| Restrictions | None |
| Style | Ranch |
| Unit Floor | 0 |
| Status | Active |
| HOPA | No Hopa |
| Membership Equity | No |
Community Information
| Address | 201 Ne Solida Circle |
|---|---|
| Area | 7170 |
| Subdivision | PORT ST LUCIE FLORESTA PINES UNIT 2 |
| City | Port Saint Lucie |
| County | St. Lucie |
| State | FL |
| Zip Code | 34983 |
Amenities
| Amenities | None |
|---|---|
| Utilities | Public Sewer, Public Water |
| Parking Spaces | 1 |
| Parking | Carport - Attached |
| Is Waterfront | No |
| Waterfront | None |
| Has Pool | No |
| Pets Allowed | No |
| Unit | Corner |
| Subdivision Amenities | None |
Interior
| Interior Features | Entry Lvl Lvng Area, Split Bedroom |
|---|---|
| Appliances | Dishwasher, Hookup, Microwave, Range - Electric, Refrigerator |
| Heating | Central, Electric |
| Cooling | Ceiling Fan, Central, Electric |
| Fireplace | No |
| # of Stories | 1 |
| Stories | 1.00 |
| Furnished | Unfurnished |
| Master Bedroom | Dual Sinks, Separate Shower |
Exterior
| Lot Description | < 1/4 Acre |
|---|---|
| Construction | Frame, Frame/Stucco |
| Front Exposure | Northeast |
Additional Information
| Date Listed | May 9th, 2025 |
|---|---|
| Days on Market | 162 |
| Zoning | RESIDENTIAL |
| Foreclosure | No |
| Short Sale | No |
| RE / Bank Owned | No |
| Parcel ID | 342170301920002 |
Room Dimensions
| Master Bedroom | 12 x 13 |
|---|---|
| Living Room | 17 x 15 |
| Kitchen | 8 x 10 |
Listing Details
| Office | The Keyes Company |
|---|---|
| mikepappas@keyes.com |

