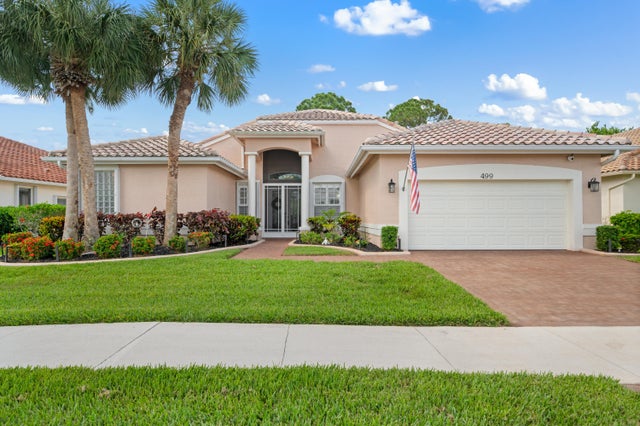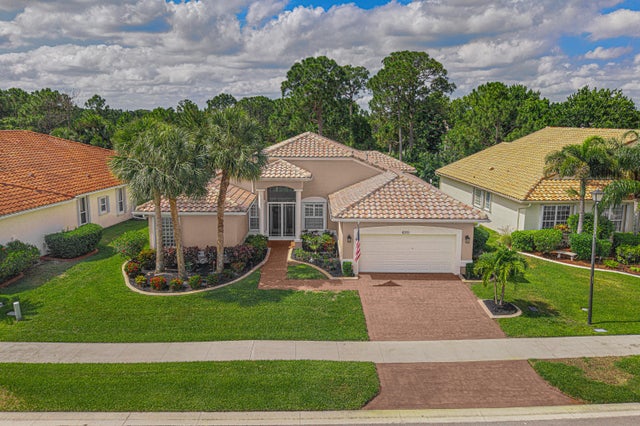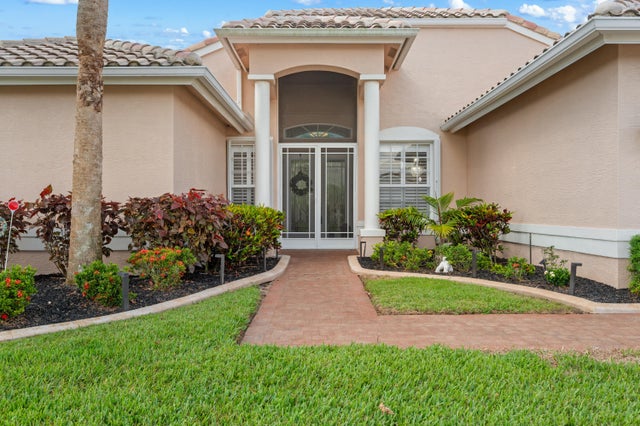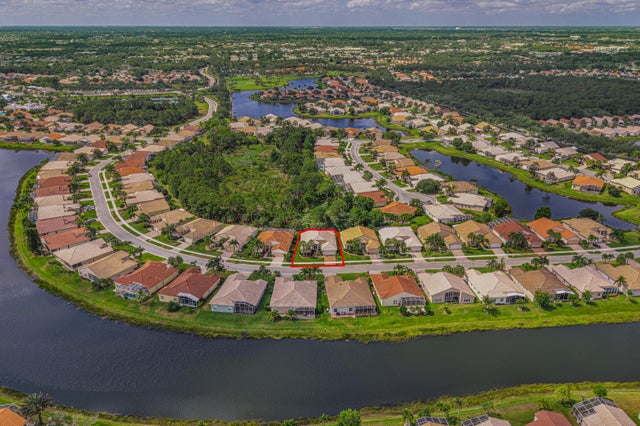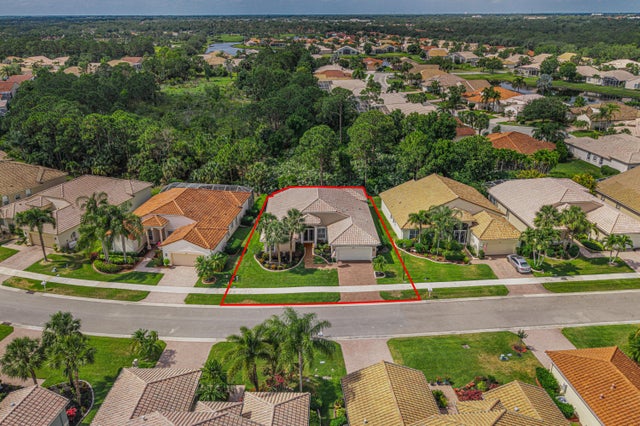About 499 Nw Blue Lake Drive
**$50K PRICE REDUCTION** Merlot Model - Preserve View! Move in Ready - Home has been completely remodeled & updated in 2023. This home feels like a new home. The Kitchen has New Cabinets, Quartz Countertops & SS Appliances. Primary Bedroom Closets have custom built-ins. Primary Bath has been updated w/Free Standing Tub & New Vanity with Lighted Mirrors. Laundry Room updated w/New Cabinetry, Washer/Dryer Combo & Laundry Sink. Home new LVP Flooring throughout & new base moldings. Home has also been painted on the inside & the exterior. Rear Screened Porch was re-screened. Garage has Storage Racks, Epoxy Floor Finish, & Electrical for Car Charging. A/C, TANKLESS Water Heater & Garage Door replaced 2023. Accordion Shutters for Hurricane Protection. Transom windows are Impact Glass.
Features of 499 Nw Blue Lake Drive
| MLS® # | RX-11089441 |
|---|---|
| USD | $499,000 |
| CAD | $700,466 |
| CNY | 元3,558,918 |
| EUR | €431,343 |
| GBP | £374,229 |
| RUB | ₽40,493,151 |
| HOA Fees | $399 |
| Bedrooms | 3 |
| Bathrooms | 2.00 |
| Full Baths | 2 |
| Total Square Footage | 3,445 |
| Living Square Footage | 2,545 |
| Square Footage | Tax Rolls |
| Acres | 0.18 |
| Year Built | 2003 |
| Type | Residential |
| Sub-Type | Single Family Detached |
| Style | Mediterranean |
| Unit Floor | 0 |
| Status | Active |
| HOPA | Yes-Verified |
| Membership Equity | No |
Community Information
| Address | 499 Nw Blue Lake Drive |
|---|---|
| Area | 7500 |
| Subdivision | CASCADES |
| Development | Saint Lucie West |
| City | Port Saint Lucie |
| County | St. Lucie |
| State | FL |
| Zip Code | 34986 |
Amenities
| Amenities | Billiards, Bocce Ball, Community Room, Exercise Room, Golf Course, Library, Lobby, Manager on Site, Pickleball, Pool, Putting Green, Sidewalks, Spa-Hot Tub, Street Lights, Tennis |
|---|---|
| Utilities | Cable, 3-Phase Electric, Gas Natural, Public Sewer, Public Water |
| Parking | 2+ Spaces, Driveway, Garage - Attached |
| # of Garages | 2 |
| View | Preserve |
| Is Waterfront | No |
| Waterfront | None |
| Has Pool | No |
| Pets Allowed | Restricted |
| Subdivision Amenities | Billiards, Bocce Ball, Community Room, Exercise Room, Golf Course Community, Library, Lobby, Manager on Site, Pickleball, Pool, Putting Green, Sidewalks, Spa-Hot Tub, Street Lights, Community Tennis Courts |
| Security | Burglar Alarm, Gate - Manned, Security Patrol |
| Guest House | No |
Interior
| Interior Features | Foyer, Pantry, Pull Down Stairs, Split Bedroom, Volume Ceiling, Walk-in Closet |
|---|---|
| Appliances | Auto Garage Open, Dishwasher, Dryer, Microwave, Range - Gas, Refrigerator, Storm Shutters, Washer, Water Heater - Gas |
| Heating | Central, Electric |
| Cooling | Central, Electric, Paddle Fans |
| Fireplace | No |
| # of Stories | 1 |
| Stories | 1.00 |
| Furnished | Unfurnished |
| Master Bedroom | Dual Sinks, Mstr Bdrm - Ground, Separate Shower, Separate Tub |
Exterior
| Exterior Features | Covered Patio, Screen Porch, Screened Patio |
|---|---|
| Lot Description | < 1/4 Acre, Paved Road, Sidewalks |
| Windows | Plantation Shutters, Single Hung Metal |
| Roof | Barrel |
| Construction | CBS, Concrete, Frame/Stucco |
| Front Exposure | Northeast |
Additional Information
| Date Listed | May 10th, 2025 |
|---|---|
| Days on Market | 156 |
| Zoning | SF-RES |
| Foreclosure | No |
| Short Sale | No |
| RE / Bank Owned | No |
| HOA Fees | 398.67 |
| Parcel ID | 332395700600008 |
Room Dimensions
| Master Bedroom | 17.83 x 14 |
|---|---|
| Bedroom 2 | 13.33 x 11 |
| Bedroom 3 | 11 x 11 |
| Den | 11.17 x 9.83 |
| Dining Room | 13.17 x 11 |
| Family Room | 27.83 x 15.67 |
| Living Room | 18.5 x 15.33 |
| Kitchen | 14.17 x 12 |
| Patio | 25.67 x 10 |
Listing Details
| Office | Berkshire Hathaway Florida Realty |
|---|---|
| joycebello@bhhsfloridarealty.com |

