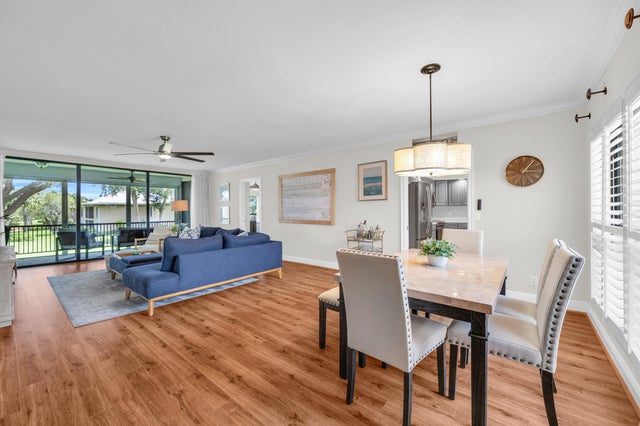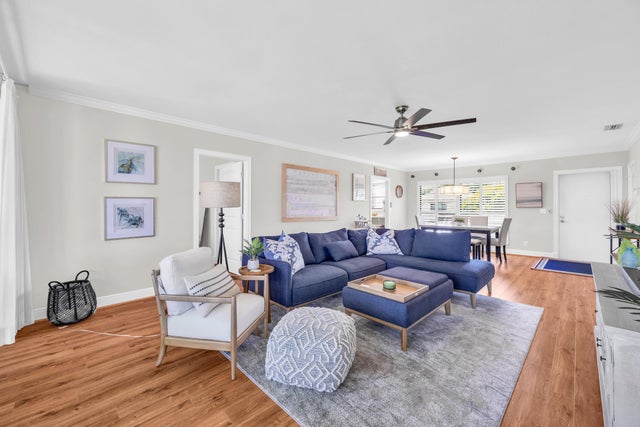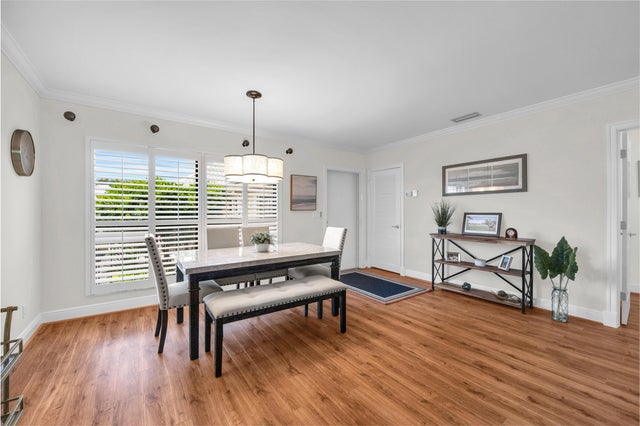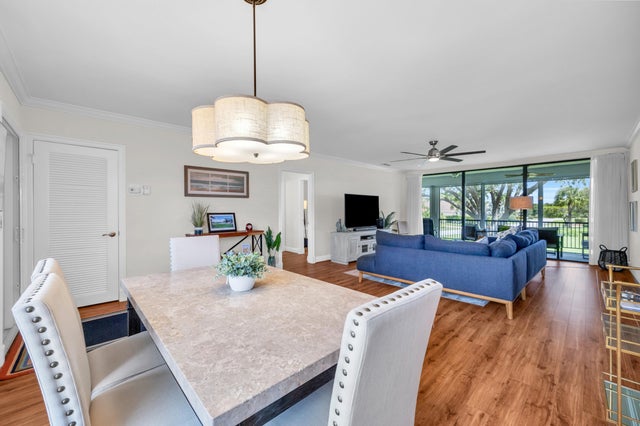About 8 Se Turtle Creek Drive #d
Second story 3 bedroom, 2 bath condo in Turtle Creek! Updated kitchen with newer appliances and a wine fridge. Fully renovated baths. Split floor plan. Large primary suite with walk in closet. Wood floors in main living and dining area. Spacious screened in balcony with peaceful views! Hurricane shutters. Washer/dryer. Furniture negotiable. Enjoy Turtle Creek amenities: Clubhouse, pool, sauna and fitness room. Gated neighborhood with optional social and golf memberships right there at Turtle Creek or nearby Tequesta Country Club! Very affordable condo fees of just $580 per month! Covers building insurance, cable, common areas and amenities, landscape, trash and water.
Features of 8 Se Turtle Creek Drive #d
| MLS® # | RX-11089506 |
|---|---|
| USD | $545,000 |
| CAD | $767,158 |
| CNY | 元3,891,573 |
| EUR | €471,712 |
| GBP | £410,870 |
| RUB | ₽43,604,742 |
| HOA Fees | $580 |
| Bedrooms | 3 |
| Bathrooms | 2.00 |
| Full Baths | 2 |
| Total Square Footage | 1,600 |
| Living Square Footage | 1,600 |
| Square Footage | Tax Rolls |
| Acres | 0.00 |
| Year Built | 1971 |
| Type | Residential |
| Sub-Type | Condo or Coop |
| Restrictions | Buyer Approval, Lease OK w/Restrict |
| Unit Floor | 2 |
| Status | Active Under Contract |
| HOPA | No Hopa |
| Membership Equity | No |
Community Information
| Address | 8 Se Turtle Creek Drive #d |
|---|---|
| Area | 5020 - Jupiter/Hobe Sound (Martin County) - South of Bridge Rd |
| Subdivision | TURTLE CREEK APARTMENT BUILDINGS CONDO |
| City | Jupiter |
| County | Martin |
| State | FL |
| Zip Code | 33469 |
Amenities
| Amenities | Clubhouse, Pool, Golf Course, Community Room |
|---|---|
| Utilities | Cable, 3-Phase Electric |
| Parking Spaces | 1 |
| Parking | Carport - Detached, Covered |
| View | Garden, Other |
| Is Waterfront | No |
| Waterfront | None |
| Has Pool | No |
| Pets Allowed | Restricted |
| Unit | Corner |
| Subdivision Amenities | Clubhouse, Pool, Golf Course Community, Community Room |
| Security | Gate - Manned |
Interior
| Interior Features | Walk-in Closet |
|---|---|
| Appliances | Dishwasher, Dryer, Range - Electric, Refrigerator, Washer |
| Heating | Central |
| Cooling | Central |
| Fireplace | No |
| # of Stories | 2 |
| Stories | 2.00 |
| Furnished | Furniture Negotiable, Unfurnished |
| Master Bedroom | Dual Sinks |
Exterior
| Exterior Features | Screened Balcony |
|---|---|
| Roof | Concrete Tile |
| Construction | CBS |
| Front Exposure | South |
Additional Information
| Date Listed | May 10th, 2025 |
|---|---|
| Days on Market | 156 |
| Zoning | RES |
| Foreclosure | No |
| Short Sale | No |
| RE / Bank Owned | No |
| HOA Fees | 580 |
| Parcel ID | 224042014008000401 |
Room Dimensions
| Master Bedroom | 17 x 13 |
|---|---|
| Living Room | 16 x 29 |
| Kitchen | 17 x 11 |
Listing Details
| Office | NV Realty Group, LLC |
|---|---|
| info@nvrealtygroup.com |





