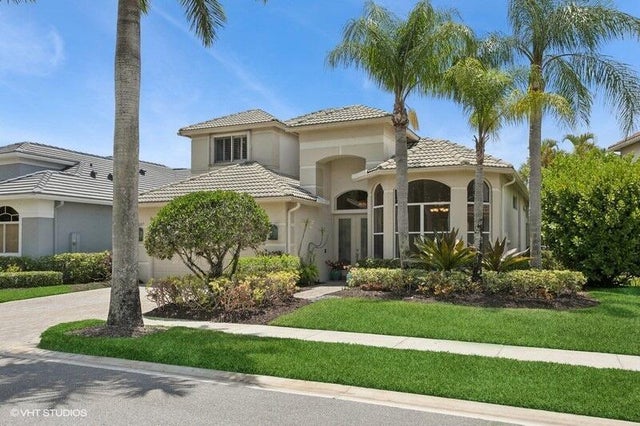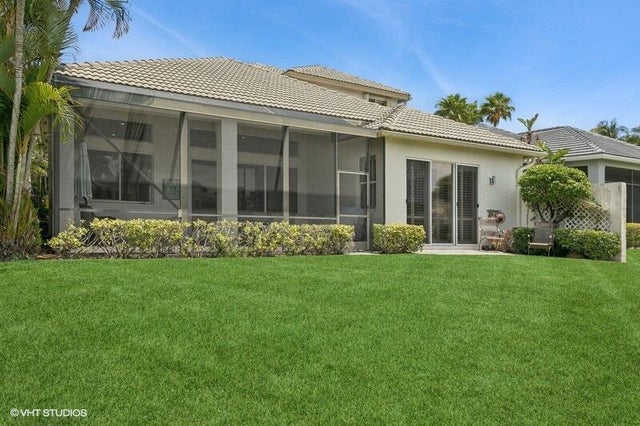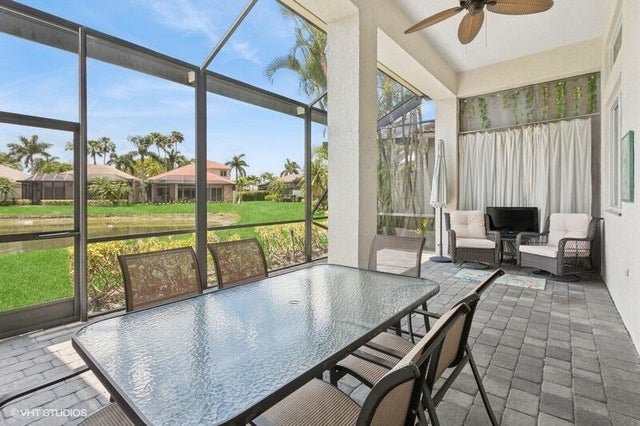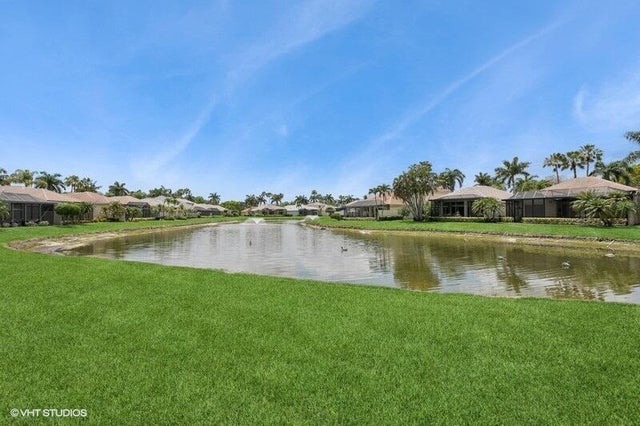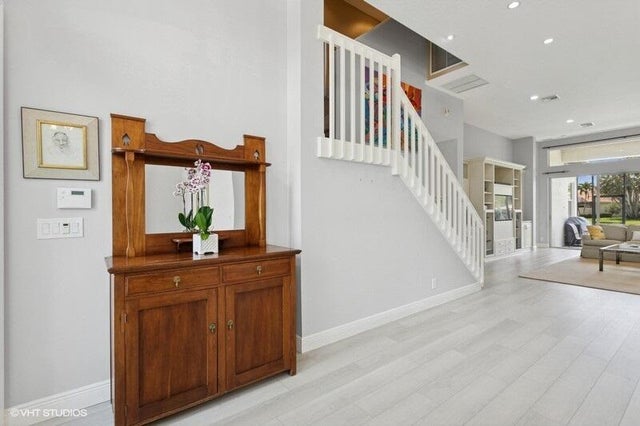About 9047 Sand Pine Lane
THIS PRINCETON MODIFIED MODEL OFFERS 3BR PLUS DEN, 2.1 BA & WATERFRONT VIEWS WITH AN OPEN FLOOR PLAN AND PLANKED FLOORING. THE LARGE GREAT ROOM, RECENTLY PAINTED, FEATURES A CONTEMPORARY STYLED WALL UNIT & TRIPLE SLIDING GLASS DOORS TO THE EXTENDED LANAI FEATURING DIRECT WATER VIEWS. THE OPEN KITCHEN FEATURES WHITE QUARTZ COUNTERTOPS, REPLACED S/S APPLIANCES, WHITE CABINETRY AND RECESSED LED LIGHTING. THE PRIMARY BEDROOM EN SUITE WITH 3 WALK-IN CLOSETS & BRIGHT WHITE PLANTATION SHUTTERS AND IT IS LOCATED ON THE MAIN FLOOR. THERE ARE 2 LARGE GUEST BEDROOMS UPSTAIRS OFFERING ADDED PRIVACY WITH A JACK AND JILL SHARED BATH. THE GRANDE IS LOCATED CLOSE TO THE MAIN GATE FOR EASY ACCESS IN AND OUT AND FEATURES A RESIDENT-ONLY CLUBHOUSE/POOL.
Features of 9047 Sand Pine Lane
| MLS® # | RX-11089514 |
|---|---|
| USD | $659,000 |
| CAD | $925,065 |
| CNY | 元4,700,054 |
| EUR | €569,649 |
| GBP | £494,222 |
| RUB | ₽53,476,927 |
| HOA Fees | $663 |
| Bedrooms | 3 |
| Bathrooms | 3.00 |
| Full Baths | 2 |
| Half Baths | 1 |
| Total Square Footage | 3,279 |
| Living Square Footage | 2,631 |
| Square Footage | Tax Rolls |
| Acres | 0.00 |
| Year Built | 2002 |
| Type | Residential |
| Sub-Type | Single Family Detached |
| Restrictions | Buyer Approval, Comercial Vehicles Prohibited, Lease OK w/Restrict, No Lease 1st Year, Tenant Approval |
| Style | Multi-Level, Contemporary |
| Unit Floor | 0 |
| Status | Active |
| HOPA | No Hopa |
| Membership Equity | Yes |
Community Information
| Address | 9047 Sand Pine Lane |
|---|---|
| Area | 5540 |
| Subdivision | Ibis-The Grande |
| Development | The Grande-Ibis |
| City | West Palm Beach |
| County | Palm Beach |
| State | FL |
| Zip Code | 33412 |
Amenities
| Amenities | Basketball, Bike - Jog, Clubhouse, Exercise Room, Golf Course, Pickleball, Picnic Area, Pool, Putting Green, Sidewalks, Spa-Hot Tub, Street Lights, Tennis, Game Room, Sauna, Dog Park |
|---|---|
| Utilities | Cable, 3-Phase Electric, Public Sewer, Public Water, Gas Natural |
| Parking | Garage - Attached, Drive - Decorative |
| # of Garages | 2 |
| View | Lake |
| Is Waterfront | Yes |
| Waterfront | Lake |
| Has Pool | No |
| Pets Allowed | Yes |
| Subdivision Amenities | Basketball, Bike - Jog, Clubhouse, Exercise Room, Golf Course Community, Pickleball, Picnic Area, Pool, Putting Green, Sidewalks, Spa-Hot Tub, Street Lights, Community Tennis Courts, Game Room, Sauna, Dog Park |
| Security | Gate - Manned, Security Patrol, Security Sys-Owned |
Interior
| Interior Features | Built-in Shelves, Entry Lvl Lvng Area, Foyer, Pantry, Split Bedroom, Volume Ceiling, Walk-in Closet, Roman Tub, Laundry Tub |
|---|---|
| Appliances | Auto Garage Open, Dishwasher, Disposal, Dryer, Ice Maker, Microwave, Range - Gas, Refrigerator, Smoke Detector, Washer, Water Heater - Gas |
| Heating | Central, Electric |
| Cooling | Ceiling Fan, Central, Humidistat |
| Fireplace | No |
| # of Stories | 2 |
| Stories | 2.00 |
| Furnished | Furniture Negotiable, Unfurnished |
| Master Bedroom | Dual Sinks, Mstr Bdrm - Ground, Separate Shower, Separate Tub, Whirlpool Spa |
Exterior
| Exterior Features | Auto Sprinkler, Covered Patio, Screened Patio, Lake/Canal Sprinkler, Shutters |
|---|---|
| Lot Description | < 1/4 Acre, Interior Lot, Zero Lot, Sidewalks, Private Road |
| Windows | Single Hung Metal, Sliding, Plantation Shutters |
| Roof | S-Tile |
| Construction | CBS |
| Front Exposure | North |
School Information
| Elementary | Pierce Hammock Elementary School |
|---|---|
| Middle | Western Pines Community Middle |
| High | Seminole Ridge Community High School |
Additional Information
| Date Listed | May 10th, 2025 |
|---|---|
| Days on Market | 156 |
| Zoning | RPD |
| Foreclosure | No |
| Short Sale | No |
| RE / Bank Owned | No |
| HOA Fees | 663 |
| Parcel ID | 74414213030000510 |
Room Dimensions
| Master Bedroom | 16 x 14 |
|---|---|
| Bedroom 2 | 15 x 14 |
| Bedroom 3 | 12 x 12 |
| Den | 13 x 11 |
| Dining Room | 14 x 11 |
| Living Room | 25 x 23 |
| Kitchen | 13 x 13 |
| Patio | 25 x 15 |
Listing Details
| Office | Leibowitz Realty Group, LLC./PBG |
|---|---|
| michael@leibowitzrealty.com |

