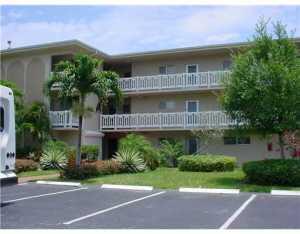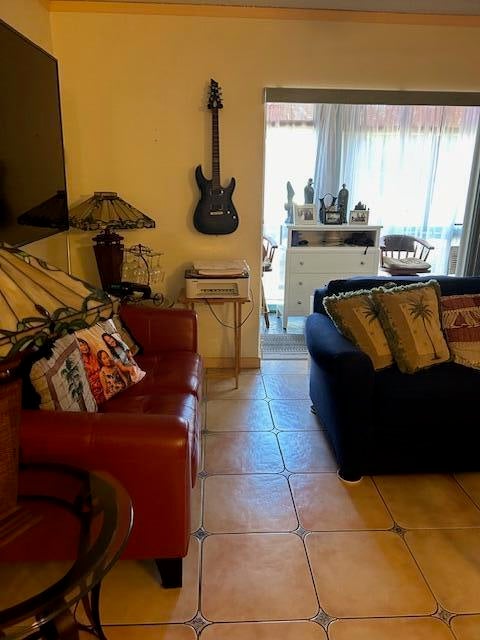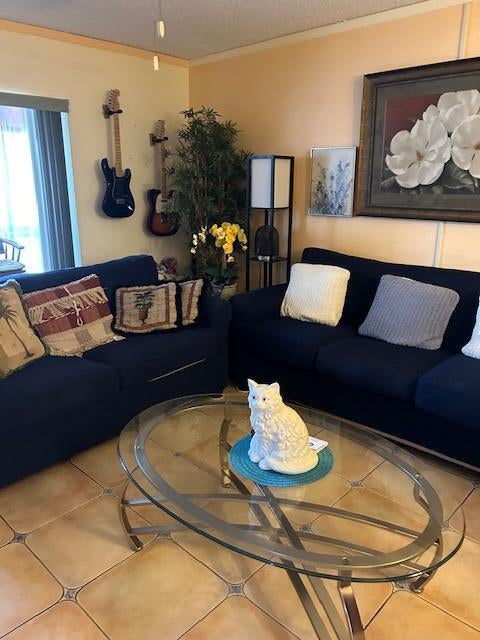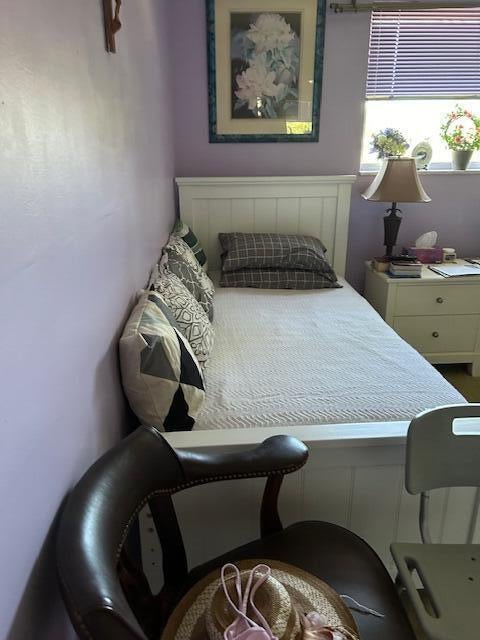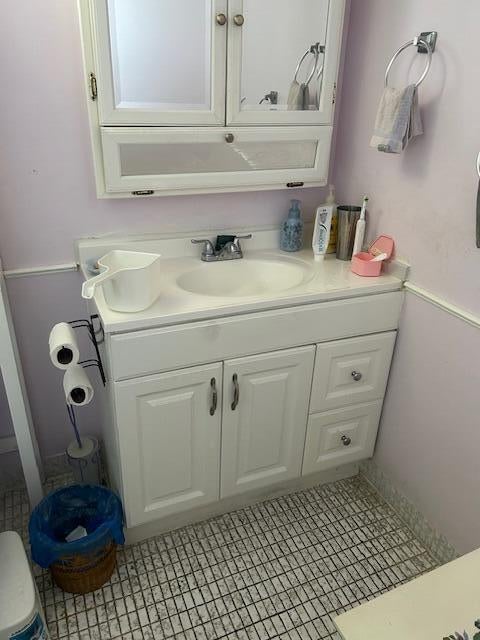About 2687 N Garden Drive #204
Super cute 2 bedroom, 2 bath corner unit. New refrigerator on the patio, a/c and hot water heater are about 6 years old. All furniture will stay including new beds in the guest bedroom. PLEASE USE ATTACHED ADDENDUMS WHEN WRITING AN OFFER FOR SELLER'S CONVENIENCE.
Features of 2687 N Garden Drive #204
| MLS® # | RX-11089529 |
|---|---|
| USD | $119,900 |
| CAD | $168,382 |
| CNY | 元854,455 |
| EUR | €103,182 |
| GBP | £89,799 |
| RUB | ₽9,442,005 |
| HOA Fees | $842 |
| Bedrooms | 2 |
| Bathrooms | 2.00 |
| Full Baths | 2 |
| Total Square Footage | 1,080 |
| Living Square Footage | 1,080 |
| Square Footage | Tax Rolls |
| Acres | 0.00 |
| Year Built | 1968 |
| Type | Residential |
| Sub-Type | Condo or Coop |
| Unit Floor | 2 |
| Status | Active |
| HOPA | Yes-Verified |
| Membership Equity | No |
Community Information
| Address | 2687 N Garden Drive #204 |
|---|---|
| Area | 5660 |
| Subdivision | LAKE CLARKE GARDENS CONDO 5 |
| City | Lake Worth |
| County | Palm Beach |
| State | FL |
| Zip Code | 33461 |
Amenities
| Amenities | Courtesy Bus, Exercise Room, Pool, Street Lights, Clubhouse, Elevator, Common Laundry, Library, Sauna, Shuffleboard, Trash Chute, Billiards, Putting Green, Workshop, Internet Included, Bocce Ball |
|---|---|
| Utilities | Cable, 3-Phase Electric, Public Sewer |
| Parking | Assigned |
| View | Garden |
| Is Waterfront | No |
| Waterfront | None |
| Has Pool | No |
| Pets Allowed | No |
| Subdivision Amenities | Courtesy Bus, Exercise Room, Pool, Street Lights, Clubhouse, Elevator, Common Laundry, Library, Sauna, Shuffleboard, Trash Chute, Billiards, Putting Green, Workshop, Internet Included, Bocce Ball |
Interior
| Interior Features | Foyer, Split Bedroom |
|---|---|
| Appliances | Refrigerator, Range - Electric, Water Heater - Elec |
| Heating | Central |
| Cooling | Central |
| Fireplace | No |
| # of Stories | 3 |
| Stories | 3.00 |
| Furnished | Furnished |
| Master Bedroom | Separate Shower |
Exterior
| Exterior Features | Covered Balcony |
|---|---|
| Construction | CBS |
| Front Exposure | West |
Additional Information
| Date Listed | May 10th, 2025 |
|---|---|
| Days on Market | 158 |
| Zoning | RH |
| Foreclosure | No |
| Short Sale | No |
| RE / Bank Owned | No |
| HOA Fees | 841.5 |
| Parcel ID | 00434417320002040 |
Room Dimensions
| Master Bedroom | 13 x 12 |
|---|---|
| Bedroom 2 | 12 x 12 |
| Living Room | 19 x 14 |
| Kitchen | 10 x 9 |
Listing Details
| Office | Gracious Homes Realty, Inc. |
|---|---|
| soldbymorris@aol.com |

