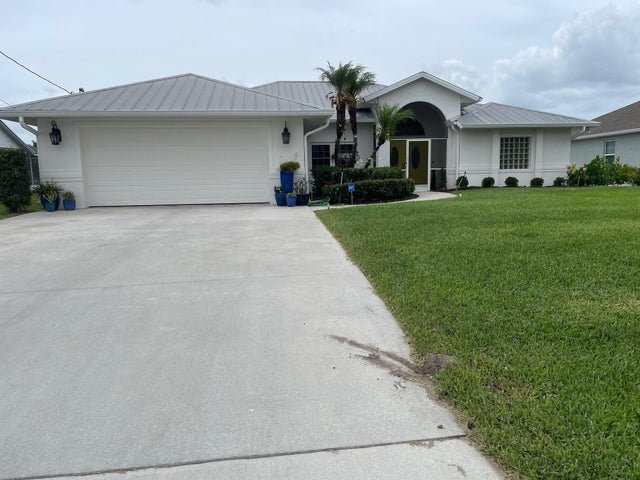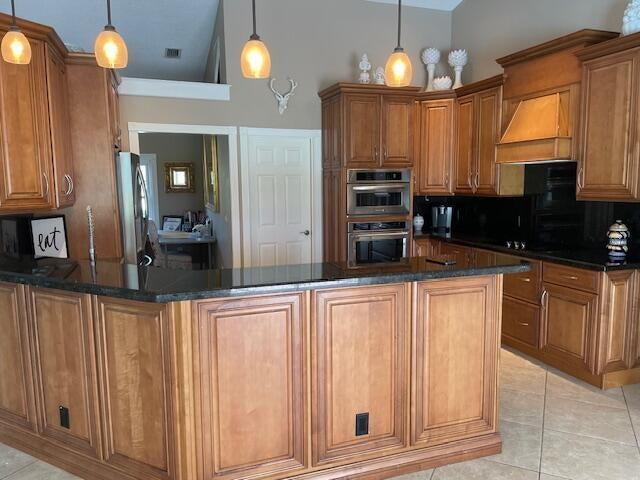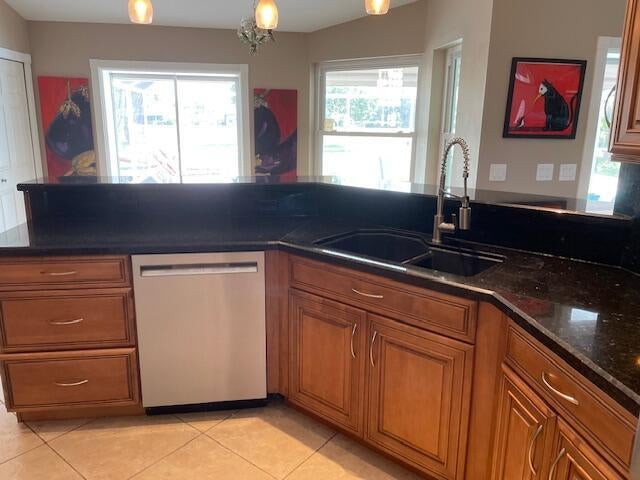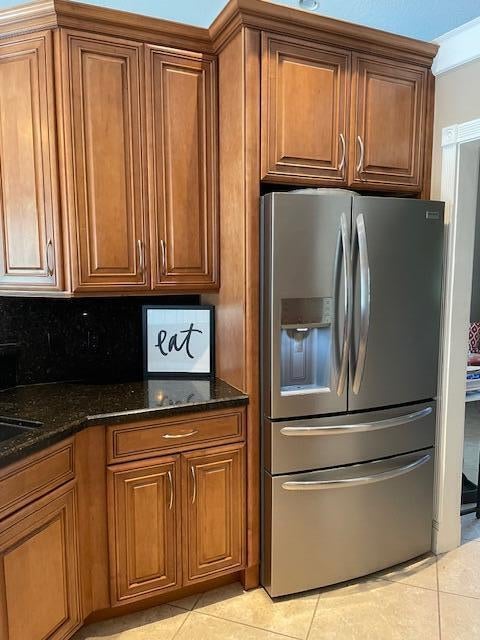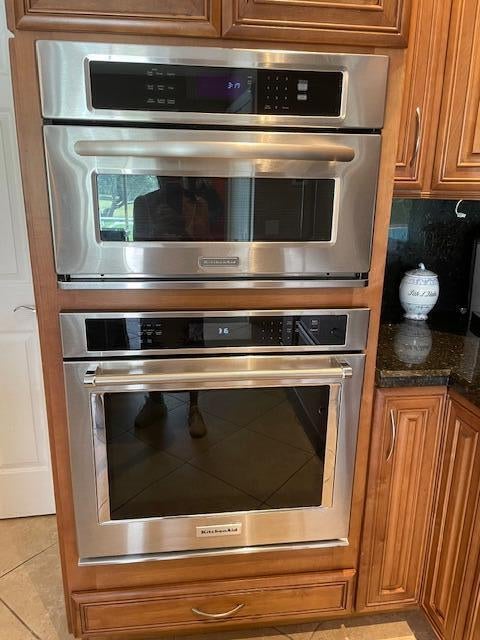About 1618 Sw Lexington Dr Nw
24 hr notice, please. Appointment only, Pets on premises. Just a few miles from Hospitals, restaurants and shopping. House is hurricane ready. Impact windows, Metal roof, rolldown panels off lanai, pool pump, 6 months old. rated storm garage door. Also, a tankless water heater, landscaping throughout the entire property. Newer appliances in kitchen. Also had electrical box changed about a year as well as plumbing connections in entire house all about the same time. Invisible fence.Two Italian chandeliers do not convey, as well as a couple of banana trees
Features of 1618 Sw Lexington Dr Nw
| MLS® # | RX-11089615 |
|---|---|
| USD | $565,000 |
| CAD | $795,311 |
| CNY | 元4,034,383 |
| EUR | €489,023 |
| GBP | £425,947 |
| RUB | ₽45,204,916 |
| Bedrooms | 3 |
| Bathrooms | 3.00 |
| Full Baths | 2 |
| Half Baths | 1 |
| Total Square Footage | 3,729 |
| Living Square Footage | 1,811 |
| Square Footage | Tax Rolls |
| Acres | 0.23 |
| Year Built | 1993 |
| Type | Residential |
| Sub-Type | Single Family Detached |
| Restrictions | None |
| Style | Key West |
| Unit Floor | 0 |
| Status | Active |
| HOPA | No Hopa |
| Membership Equity | No |
Community Information
| Address | 1618 Sw Lexington Dr Nw |
|---|---|
| Area | 7710 |
| Subdivision | Oak Hammock |
| Development | Hammock Park |
| City | Port Saint Lucie |
| County | St. Lucie |
| State | FL |
| Zip Code | 34953 |
Amenities
| Amenities | Park, Boating |
|---|---|
| Utilities | 3-Phase Electric, Public Water, Septic |
| Parking | Garage - Attached |
| # of Garages | 2 |
| View | Pool, Canal |
| Is Waterfront | Yes |
| Waterfront | Canal Width 1 - 80 |
| Has Pool | Yes |
| Pool | Equipment Included, Inground, Fiberglass, Screened, Solar Heat, Auto Chlorinator, Salt Water |
| Pets Allowed | Yes |
| Subdivision Amenities | Park, Boating |
| Security | Burglar Alarm |
Interior
| Interior Features | Ctdrl/Vault Ceilings, French Door, Cook Island, Pantry, Roman Tub, Split Bedroom, Walk-in Closet, Pull Down Stairs, Laundry Tub |
|---|---|
| Appliances | Dishwasher, Dryer, Microwave, Refrigerator, Smoke Detector, Wall Oven, Washer, Water Heater - Elec, Auto Garage Open, Satellite Dish, Washer/Dryer Hookup, Cooktop |
| Heating | Central, Electric |
| Cooling | Ceiling Fan, Electric |
| Fireplace | No |
| # of Stories | 1 |
| Stories | 1.00 |
| Furnished | Unfurnished |
| Master Bedroom | Mstr Bdrm - Ground, Separate Shower, Separate Tub |
Exterior
| Exterior Features | Auto Sprinkler, Covered Patio, Screened Patio, Zoned Sprinkler, Fruit Tree(s), Lake/Canal Sprinkler |
|---|---|
| Lot Description | < 1/4 Acre |
| Windows | Blinds, Impact Glass |
| Roof | Metal |
| Construction | Block, CBS |
| Front Exposure | Northwest |
School Information
| Elementary | Hammock Pointe Elementary School |
|---|
Additional Information
| Date Listed | May 11th, 2025 |
|---|---|
| Days on Market | 155 |
| Zoning | 2PS |
| Foreclosure | No |
| Short Sale | No |
| RE / Bank Owned | No |
| Parcel ID | 342055008190003 |
Room Dimensions
| Master Bedroom | 12 x 17 |
|---|---|
| Bedroom 2 | 12 x 14 |
| Bedroom 3 | 12 x 12 |
| Dining Room | 10 x 11 |
| Living Room | 17 x 21 |
| Kitchen | 16 x 20 |
Listing Details
| Office | Downing Street Realty |
|---|---|
| evan@downingstreetrealty.com |

