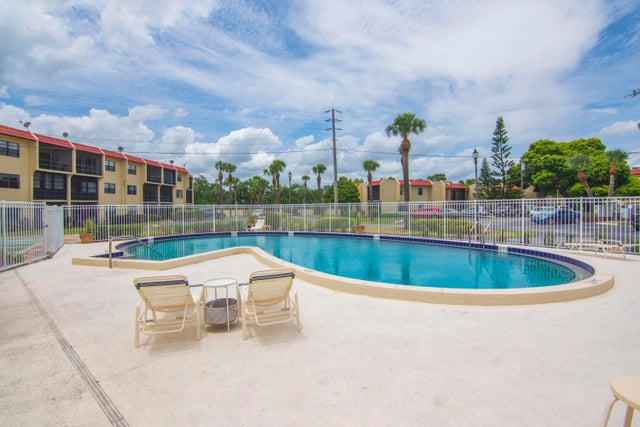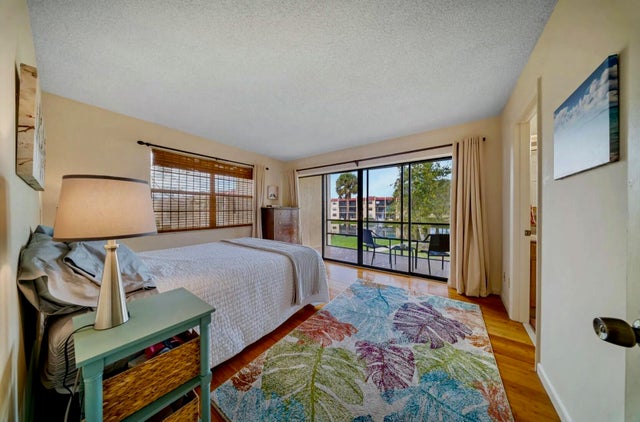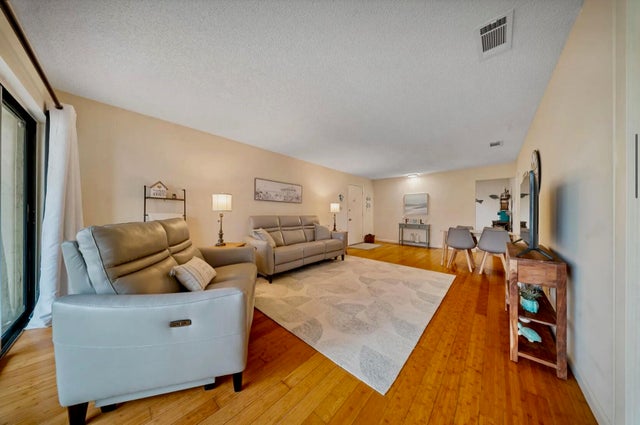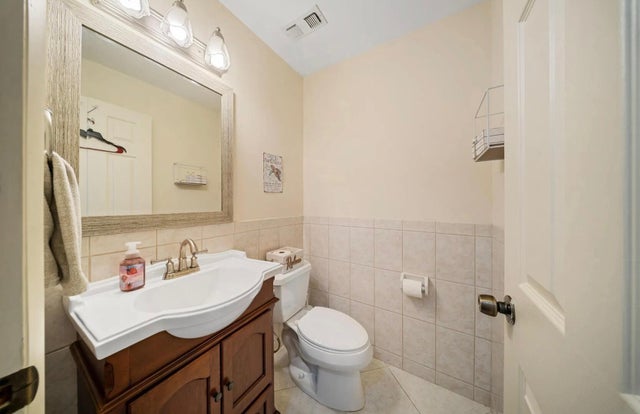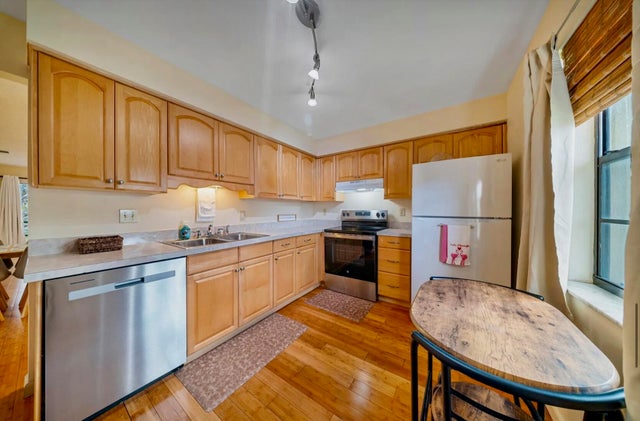About 2050 Oleander Boulevard #2*206
Beautifully upgraded 2BR/2BA lakefront corner condo in Island House, a gated community in Fort Pierce. Enjoy peaceful pond and fountain views from the living room, bedrooms, and two screened balconies. Features include wood flooring, in-unit laundry, and a bright open layout with a spacious kitchen and modern appliances. Just steps from the pool and clubhouse, which offers an exercise room, meeting space, kitchen, library, and restrooms. Located minutes from shopping, dining, medical facilities, schools, Fort Pierce Inlet, and Atlantic beaches with free parking. HOA includes cable, water, sewer, lawn care, pest control, roof maintenance, exterior insurance, pool service, and more.
Features of 2050 Oleander Boulevard #2*206
| MLS® # | RX-11089637 |
|---|---|
| USD | $136,900 |
| CAD | $192,256 |
| CNY | 元975,604 |
| EUR | €117,812 |
| GBP | £102,531 |
| RUB | ₽10,780,738 |
| HOA Fees | $727 |
| Bedrooms | 2 |
| Bathrooms | 2.00 |
| Full Baths | 1 |
| Half Baths | 1 |
| Total Square Footage | 1,170 |
| Living Square Footage | 1,014 |
| Square Footage | Tax Rolls |
| Acres | 0.02 |
| Year Built | 1974 |
| Type | Residential |
| Sub-Type | Condo or Coop |
| Restrictions | Lease OK w/Restrict |
| Style | Contemporary |
| Unit Floor | 2 |
| Status | Active |
| HOPA | No Hopa |
| Membership Equity | No |
Community Information
| Address | 2050 Oleander Boulevard #2*206 |
|---|---|
| Area | 7080 |
| Subdivision | ISLAND HOUSE CONDOMINIUM PHASE I |
| Development | ISLAND HOUSE |
| City | Fort Pierce |
| County | St. Lucie |
| State | FL |
| Zip Code | 34950 |
Amenities
| Amenities | Bike - Jog, Pool, Exercise Room, Common Laundry, Community Room, Game Room |
|---|---|
| Utilities | Cable, 3-Phase Electric, Public Sewer, Public Water, Septic |
| Parking | Assigned, Guest |
| View | Lake, Pond, Clubhouse, Garden |
| Is Waterfront | Yes |
| Waterfront | Lake, Pond |
| Has Pool | No |
| Pets Allowed | Yes |
| Unit | Corner |
| Subdivision Amenities | Bike - Jog, Pool, Exercise Room, Common Laundry, Community Room, Game Room |
| Security | Gate - Unmanned |
Interior
| Interior Features | Split Bedroom |
|---|---|
| Appliances | Dishwasher, Range - Electric, Refrigerator, Hookup |
| Heating | Central, Electric |
| Cooling | Central, Electric |
| Fireplace | No |
| # of Stories | 2 |
| Stories | 2.00 |
| Furnished | Unfurnished |
| Master Bedroom | Combo Tub/Shower |
Exterior
| Exterior Features | Covered Patio, Screened Patio |
|---|---|
| Windows | Drapes |
| Roof | Comp Rolled |
| Construction | Concrete |
| Front Exposure | East |
Additional Information
| Date Listed | May 11th, 2025 |
|---|---|
| Days on Market | 157 |
| Zoning | High Density |
| Foreclosure | No |
| Short Sale | No |
| RE / Bank Owned | No |
| HOA Fees | 727 |
| Parcel ID | 241570600300006 |
Room Dimensions
| Master Bedroom | 13 x 11 |
|---|---|
| Bedroom 2 | 12 x 11 |
| Living Room | 16 x 12 |
| Kitchen | 10 x 8 |
| Balcony | 12 x 6, 13 x 6 |
Listing Details
| Office | Coldwell Banker Paradise |
|---|---|
| mls@cbparadise.com |

