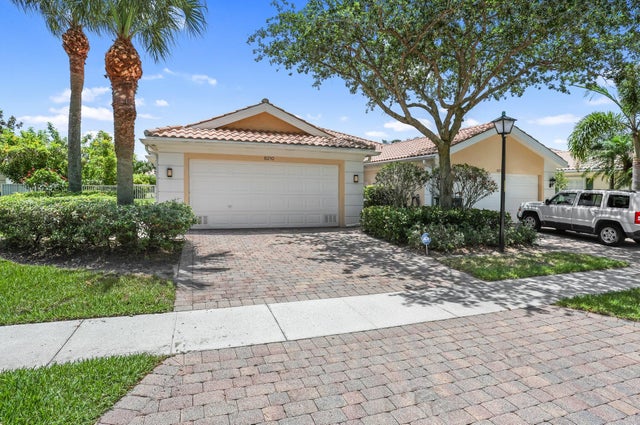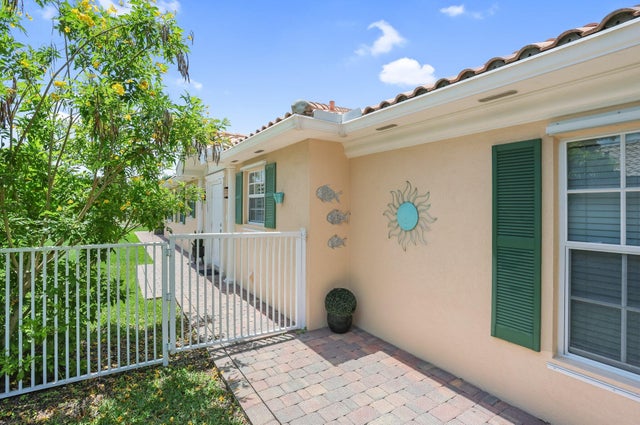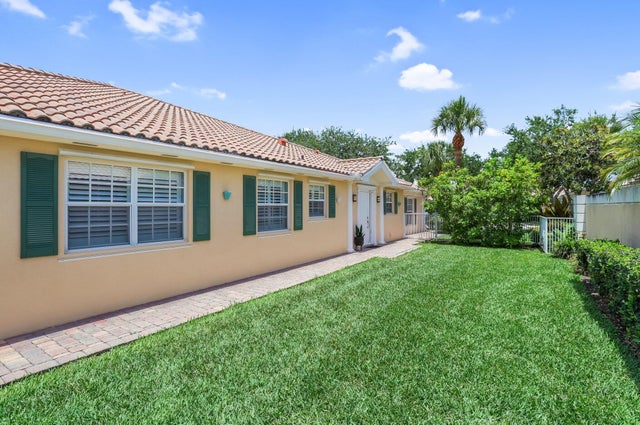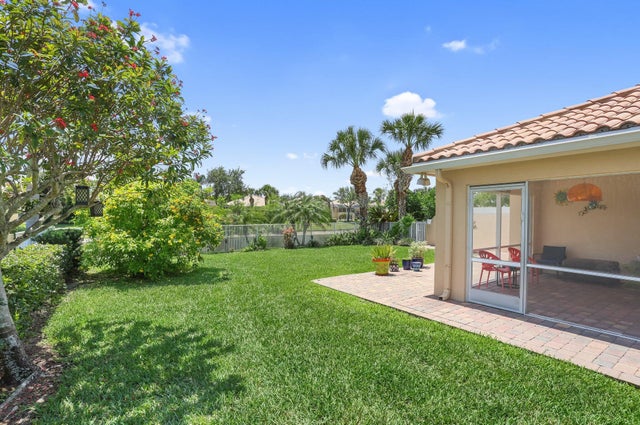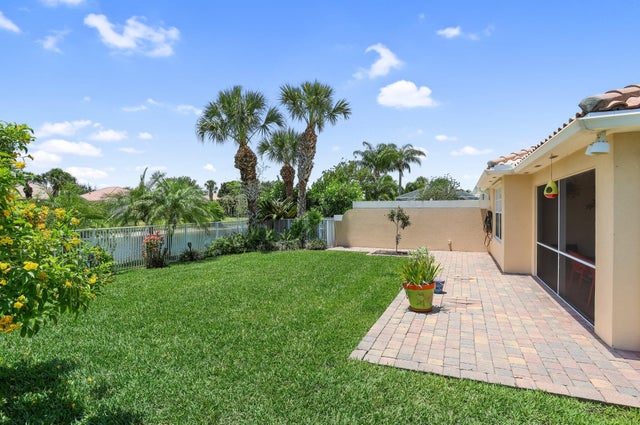About 8210 Saint Johns Court
Experience resort-style living in this beautifully upgraded 2-bedroom, 2-bath Capri model villa at 8210 Saint Johns Court. Nestled on a serene lakefront lot, this home boasts a spacious 1,526 sq ft of living space with tile flooring throughout--no carpet. The chef-inspired kitchen and both bathrooms have been recently renovated with modern finishes. The living room features a custom wall unit, and the extended covered screened lanai with upgraded French doors leads to a fenced yard, perfect for relaxation or entertaining. Located in the highly sought-after VillageWalk community, enjoy access to a clubhouse, heated pools, tennis and basketball courts, bocce ball, a cafe, and more. Close to equestrian venues, shopping, dining, and major roads.
Features of 8210 Saint Johns Court
| MLS® # | RX-11089665 |
|---|---|
| USD | $555,000 |
| CAD | $779,414 |
| CNY | 元3,955,152 |
| EUR | €477,616 |
| GBP | £415,664 |
| RUB | ₽43,705,695 |
| HOA Fees | $540 |
| Bedrooms | 2 |
| Bathrooms | 2.00 |
| Full Baths | 2 |
| Total Square Footage | 2,121 |
| Living Square Footage | 1,526 |
| Square Footage | Tax Rolls |
| Acres | 0.16 |
| Year Built | 2005 |
| Type | Residential |
| Sub-Type | Townhouse / Villa / Row |
| Restrictions | Buyer Approval |
| Style | Mediterranean, Villa |
| Unit Floor | 1 |
| Status | Active |
| HOPA | No Hopa |
| Membership Equity | No |
Community Information
| Address | 8210 Saint Johns Court |
|---|---|
| Area | 5790 |
| Subdivision | VILLAGEWALK OF WELLINGTON 5 |
| Development | VILLAGEWALK |
| City | Wellington |
| County | Palm Beach |
| State | FL |
| Zip Code | 33414 |
Amenities
| Amenities | Clubhouse, Exercise Room, Tennis, Bike - Jog, Basketball, Lobby |
|---|---|
| Utilities | Cable, Public Water |
| Parking | Garage - Attached |
| # of Garages | 2 |
| View | Lake |
| Is Waterfront | Yes |
| Waterfront | Lake |
| Has Pool | No |
| Pets Allowed | Yes |
| Subdivision Amenities | Clubhouse, Exercise Room, Community Tennis Courts, Bike - Jog, Basketball, Lobby |
| Security | Gate - Manned |
Interior
| Interior Features | French Door, Pantry, Walk-in Closet |
|---|---|
| Appliances | Central Vacuum, Dishwasher, Disposal, Dryer, Ice Maker, Microwave, Range - Electric, Refrigerator, Smoke Detector, Water Heater - Elec |
| Heating | Central, Electric |
| Cooling | Ceiling Fan, Central, Electric |
| Fireplace | No |
| # of Stories | 1 |
| Stories | 1.00 |
| Furnished | Unfurnished |
| Master Bedroom | Mstr Bdrm - Ground |
Exterior
| Exterior Features | Auto Sprinkler |
|---|---|
| Lot Description | < 1/4 Acre, Paved Road, Sidewalks, West of US-1 |
| Windows | Blinds |
| Roof | S-Tile |
| Construction | CBS |
| Front Exposure | North |
School Information
| Middle | Emerald Cove Middle School |
|---|---|
| High | Palm Beach Central High School |
Additional Information
| Date Listed | May 11th, 2025 |
|---|---|
| Days on Market | 157 |
| Zoning | PUD(ci |
| Foreclosure | No |
| Short Sale | No |
| RE / Bank Owned | No |
| HOA Fees | 540 |
| Parcel ID | 73424417080008980 |
Room Dimensions
| Master Bedroom | 14 x 12 |
|---|---|
| Bedroom 2 | 14 x 11 |
| Living Room | 18 x 16 |
| Kitchen | 14 x 11 |
Listing Details
| Office | New Way Real Estate LLC |
|---|---|
| jakethebroker@gmail.com |

