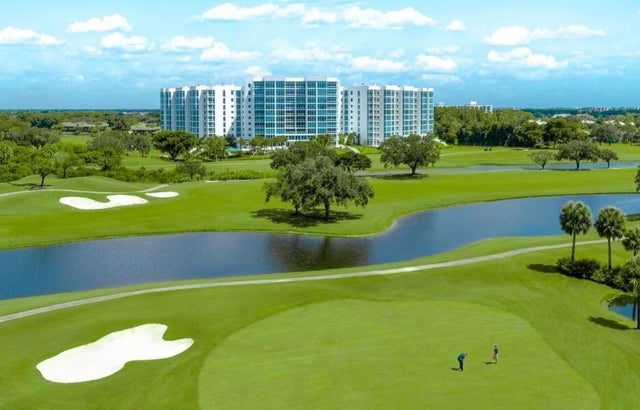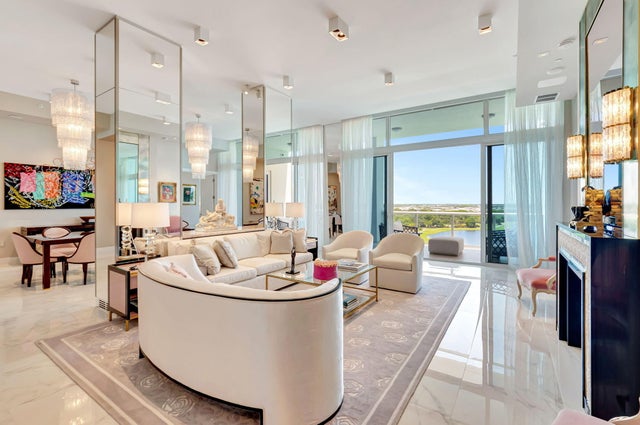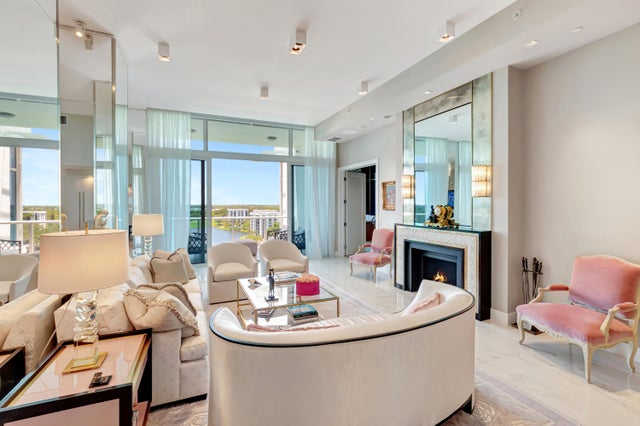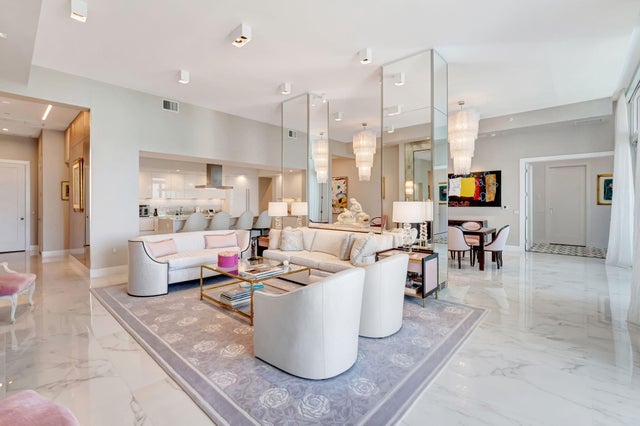About 20155 Boca West Drive #phc902
STUNNING CUSTOM AKOYA PENTHOUSE DESIGNED BY MICHAEL SIMON INTERIORS, OFFERED WITH EXQUISITE FURNISHINGS & CUSTOM ELEMENTS THROUGHOUT! BREATHTAKING SUNRISE & SUNSETS! 3,891SF OF PURE LUXURY WITH 12' SOARING CEILINGS AND ENDLESS PANORAMIC GOLF & LAKE VIEWS! ELEGANCE FROM THE MOMENT YOU ENTER! THIS 3/4.5 SMART HOME WITH LUXURIOUS PRIMARY SUITE BOASTS HIS & HER BATHS, CUSTOM CLOSETS, ELECTRIC DRAPES & SHADES, GOURMET KITCHEN WITH 2 DISHWASHERS, 3 ELEVATORS WITH PRIVATE FOYER ENTRY, 3 GARAGE SPACES WITH ELECTRIC & 2 AIR CONDITIONED STORAGE UNITS! AKOYA OFFERS VALET PARKING, 24 HOUR FRONT DESK ATTENDANT, RESORT STYLE POOL, FITNESS CENTER, SOCIAL PARTY ROOM, CARD ROOM & MORE! ALL WITHIN THE GATES OF THE #1 PRIVATE RESIDENTIAL COUNTRY CLUB! CLICK TO VIEW MORE ON THE MAGNIFICENT FINISHESDesigned by Michael Simon Interiors and features many custom elements, including eglomise panels at the entrance. Eglomise is a highly specialized art that entails gilding and painted glass on the back side of the glass, reflecting light in ever-changing ways. The Powder Room walls are hung with hand-painted Gracie tea paper and the room boasts a vintage Lalique pendant fixture, along with a vintage Lalique mirror above a custom vanity with a custom basin set. The Living Room features custom upholstery with bespoke reverse-painted and bronze end tables. A custom mantel, designed by Michael Simon, is composed of molded and silver gilded glass, Bianco Sivec stone, sculpted in a modernist design, and 24k gold plated fillets, flanking the molded glass. An overmantel mirror was fashioned in fluted and plain glass. A flatscreen TV behind the overmantel mirror is only evident when the TV is on. The walls are hung in a custom-made silk wall covering in a platinum color which complements the custom carpet and sheer curtains. Separating the Living Room from the Dining Room is a rare slab of Byzantine Pink Onyx, floated between mirrored columns. One of the columns contains a mini fridge and storage for stemware, wine and alcohol. Bespoke chandeliers were commissioned to illuminate a pair of tailor-made dining tables with seating for eight. A buffet, designed by Simon, is made of polished macassar ebony with chiseled and gilded glass inset panels. Both the Living and Dining areas access a large outdoor terrace overlooking a handsome golf course with endless views. An open Kitchen is fitted with custom cabinetry, state-of-the-art Sub-Zero & Wolf appliances and a micro-mosaic backsplash. The large island accommodates barstool seating. The walls in the Study are clad in stunning reverse-painted glass with brass fillets and a private bath. An L-shaped sofa converts into a queen-size bed for guests. The Study has access to the terrace. A dedicated Guest Bedroom, with en-suite bath, also has access to the terrace. A king bed sits on a custom carpet with a design that is echoed in the Guest Bath. Silver-leafed panels commissioned for the bedroom sit atop the king headboard. The Primary Suite, with "His" and "Her" Baths, is a large and commodious space that runs the length of the apartment. The king bed has a canopy, supported by columns that are mirrored with antique glass. Hand-tufted wall-to-wall carpeting, in a trellis pattern, traverses the Primary Suite including large closets with handmade millwork for "His" and "Her" wardrobes. The Bedroom has custom curtains, antiques and plush upholstery for lounging. A private terrace completes the luxurious space. Located within the gates of the #1 Private Residential Country Club in the Nation, Boca West offers a world class spa, aquatics and fitness center, 4 Championship Golf Courses, 27 tennis courts, 14 Pickelball Courts, 10 Dining Venues, an amazing variety of activities and entertainment!
Features of 20155 Boca West Drive #phc902
| MLS® # | RX-11089761 |
|---|---|
| USD | $8,995,000 |
| CAD | $12,608,741 |
| CNY | 元64,089,375 |
| EUR | €7,740,296 |
| GBP | £6,736,562 |
| RUB | ₽731,012,856 |
| HOA Fees | $6,941 |
| Bedrooms | 3 |
| Bathrooms | 5.00 |
| Full Baths | 4 |
| Half Baths | 1 |
| Total Square Footage | 4,367 |
| Living Square Footage | 3,891 |
| Square Footage | Floor Plan |
| Acres | 0.00 |
| Year Built | 2019 |
| Type | Residential |
| Sub-Type | Condo or Coop |
| Restrictions | Buyer Approval, Interview Required, No Lease |
| Style | Contemporary, 4+ Floors |
| Unit Floor | 9 |
| Status | Active |
| HOPA | No Hopa |
| Membership Equity | Yes |
Community Information
| Address | 20155 Boca West Drive #phc902 |
|---|---|
| Area | 4660 |
| Subdivision | Akoya |
| Development | Boca West Country Club |
| City | Boca Raton |
| County | Palm Beach |
| State | FL |
| Zip Code | 33434 |
Amenities
| Amenities | Clubhouse, Dog Park, Exercise Room, Manager on Site, Pickleball, Pool, Spa-Hot Tub, Tennis, Golf Course, Bike - Jog, Elevator, Lobby, Bike Storage, Business Center, Street Lights, Internet Included |
|---|---|
| Utilities | Cable, Public Sewer, Public Water |
| Parking | Garage - Building, Assigned, Under Building |
| # of Garages | 3 |
| View | Golf, Lake |
| Is Waterfront | No |
| Waterfront | None |
| Has Pool | No |
| Pets Allowed | Yes |
| Unit | Penthouse, On Golf Course, Lobby |
| Subdivision Amenities | Clubhouse, Dog Park, Exercise Room, Manager on Site, Pickleball, Pool, Spa-Hot Tub, Community Tennis Courts, Golf Course Community, Bike - Jog, Elevator, Lobby, Bike Storage, Business Center, Street Lights, Internet Included |
| Security | Burglar Alarm, Gate - Manned, Entry Phone, Doorman, Lobby, TV Camera |
Interior
| Interior Features | Pantry, Split Bedroom, Walk-in Closet, Fireplace(s), Volume Ceiling, Built-in Shelves, Cook Island |
|---|---|
| Appliances | Dishwasher, Disposal, Dryer, Freezer, Microwave, Range - Electric, Refrigerator, Wall Oven, Washer, Water Heater - Elec, Cooktop |
| Heating | Central, Electric |
| Cooling | Central, Electric |
| Fireplace | Yes |
| # of Stories | 9 |
| Stories | 9.00 |
| Furnished | Furnished |
| Master Bedroom | Separate Shower, 2 Master Baths |
Exterior
| Exterior Features | Covered Balcony |
|---|---|
| Windows | Impact Glass |
| Construction | CBS |
| Front Exposure | East |
Additional Information
| Date Listed | May 12th, 2025 |
|---|---|
| Days on Market | 152 |
| Zoning | res |
| Foreclosure | No |
| Short Sale | No |
| RE / Bank Owned | No |
| HOA Fees | 6940.52 |
| Parcel ID | 00424716230030902 |
Room Dimensions
| Master Bedroom | 25.6 x 14 |
|---|---|
| Bedroom 2 | 18 x 14 |
| Bedroom 3 | 26 x 13.1 |
| Dining Room | 24.9 x 16.8 |
| Living Room | 24.9 x 16.8 |
| Kitchen | 24 x 12 |
| Balcony | 32 x 10, 26 x 6 |
Listing Details
| Office | Siemens Group Realty Corp. |
|---|---|
| jim@siemensgroup.com |





