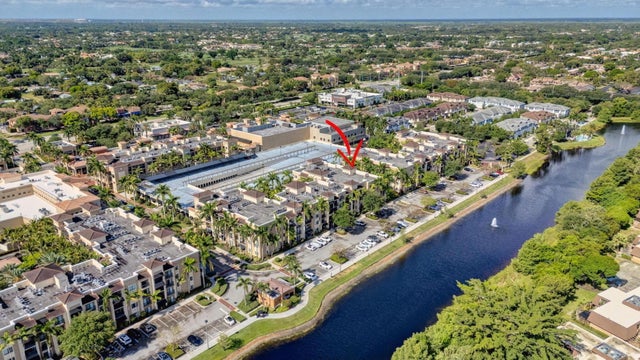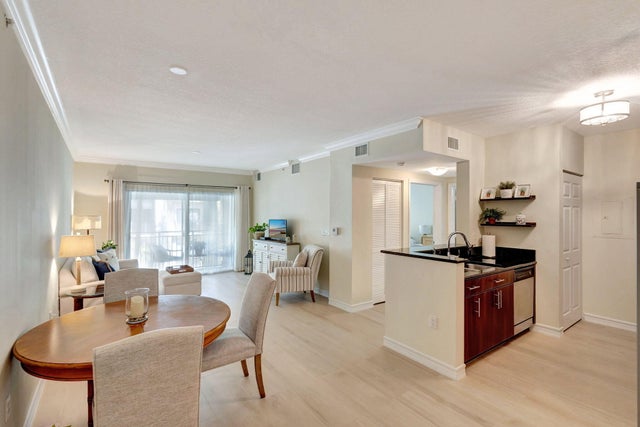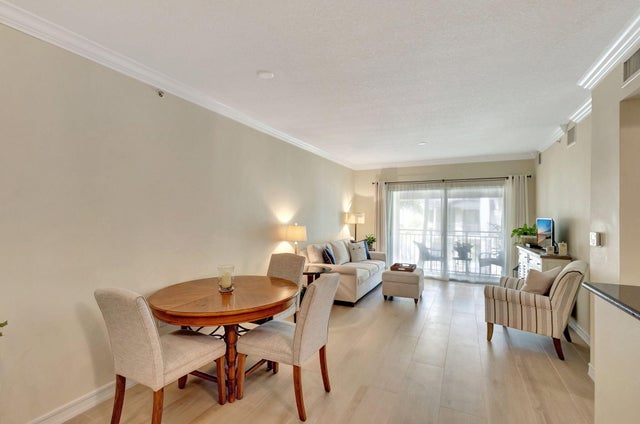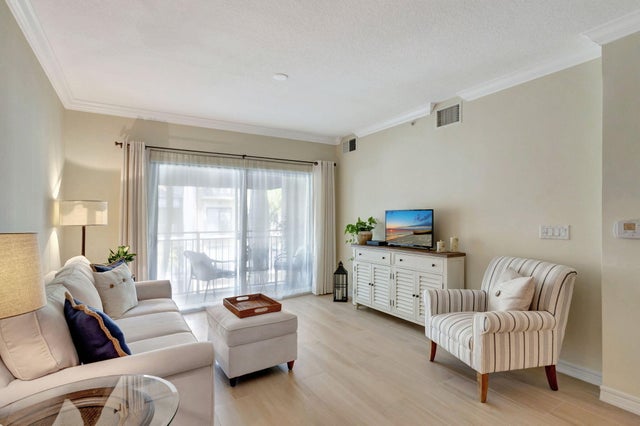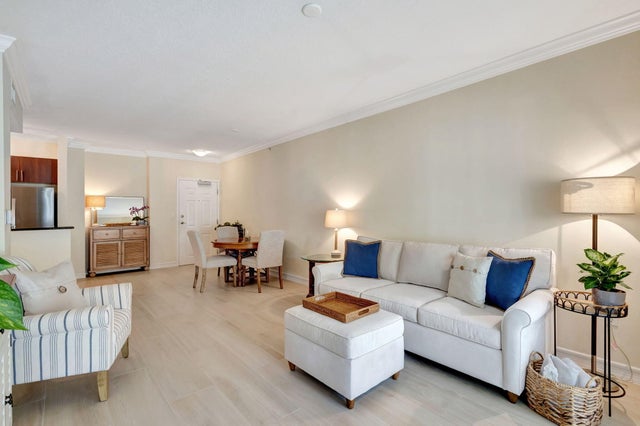About 4905 Midtown Lane #2314
Pristine condo. Newer water heater, refrigerator, washer /dryer and microwave. Stunning wood like light porcelain tile throughout. Crown moldings, Hurricane impact windows leading to a relaxing balcony w/tropical & side water view. Gated community with secure building access & 2 elevators to this 3rd. floor condo. Resort like clubhouse w/ heated pool & spa , tennis, pickleball courts, fitness center, media center. Onsite Prop manager. Prime location in PBG adjacent to shops, restaurants,, supermarkets, I95 & Turnpike. Minutes from sandy beaches.
Features of 4905 Midtown Lane #2314
| MLS® # | RX-11089781 |
|---|---|
| USD | $289,000 |
| CAD | $405,106 |
| CNY | 元2,059,125 |
| EUR | €248,688 |
| GBP | £216,439 |
| RUB | ₽23,486,683 |
| HOA Fees | $424 |
| Bedrooms | 1 |
| Bathrooms | 1.00 |
| Full Baths | 1 |
| Total Square Footage | 773 |
| Living Square Footage | 685 |
| Square Footage | Tax Rolls |
| Acres | 0.00 |
| Year Built | 2008 |
| Type | Residential |
| Sub-Type | Condo or Coop |
| Restrictions | Comercial Vehicles Prohibited, No Boat, No Lease 1st Year, No Motorcycle, No RV, No Truck |
| Style | < 4 Floors |
| Unit Floor | 3 |
| Status | Pending |
| HOPA | No Hopa |
| Membership Equity | No |
Community Information
| Address | 4905 Midtown Lane #2314 |
|---|---|
| Area | 5310 |
| Subdivision | Residences At Midtown Condo |
| City | Palm Beach Gardens |
| County | Palm Beach |
| State | FL |
| Zip Code | 33418 |
Amenities
| Amenities | Elevator, Exercise Room, Lobby, Manager on Site, Pickleball, Pool, Sidewalks, Street Lights, Tennis, Trash Chute |
|---|---|
| Utilities | Cable, 3-Phase Electric, Public Sewer, Public Water, Water Available |
| Parking | Assigned, Vehicle Restrictions |
| View | Garden, Pond |
| Is Waterfront | No |
| Waterfront | None |
| Has Pool | No |
| Pets Allowed | Yes |
| Unit | Interior Hallway, Lobby |
| Subdivision Amenities | Elevator, Exercise Room, Lobby, Manager on Site, Pickleball, Pool, Sidewalks, Street Lights, Community Tennis Courts, Trash Chute |
| Security | Gate - Unmanned, Lobby, TV Camera |
| Guest House | No |
Interior
| Interior Features | Built-in Shelves, Fire Sprinkler, Elevator |
|---|---|
| Appliances | Dishwasher, Disposal, Dryer, Fire Alarm, Ice Maker, Microwave, Range - Electric, Refrigerator, Smoke Detector, Washer, Water Heater - Elec |
| Heating | Central, Electric |
| Cooling | Central, Electric |
| Fireplace | No |
| # of Stories | 4 |
| Stories | 4.00 |
| Furnished | Furnished, Turnkey |
| Master Bedroom | Combo Tub/Shower, Dual Sinks |
Exterior
| Exterior Features | Open Balcony |
|---|---|
| Windows | Hurricane Windows, Impact Glass, Awning |
| Construction | CBS, Concrete, Brick |
| Front Exposure | Northwest |
School Information
| Elementary | Timber Trace Elementary School |
|---|---|
| Middle | Watson B. Duncan Middle School |
| High | Palm Beach Gardens High School |
Additional Information
| Date Listed | May 12th, 2025 |
|---|---|
| Days on Market | 152 |
| Zoning | residential |
| Foreclosure | No |
| Short Sale | No |
| RE / Bank Owned | No |
| HOA Fees | 424 |
| Parcel ID | 52424201230002314 |
Room Dimensions
| Master Bedroom | 15 x 11 |
|---|---|
| Living Room | 26 x 12 |
| Kitchen | 10 x 5 |
Listing Details
| Office | Illustrated Properties LLC (Co |
|---|---|
| virginia@ipre.com |

