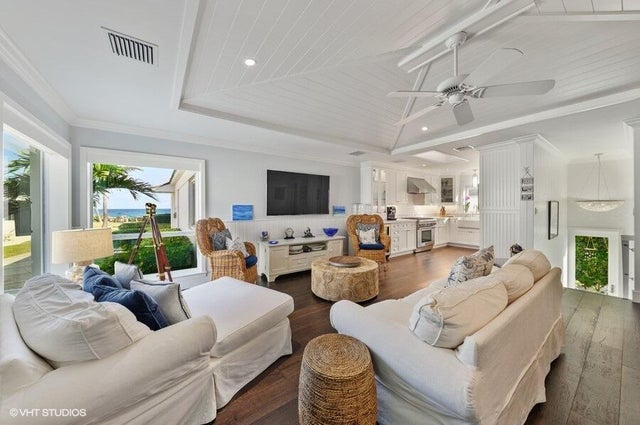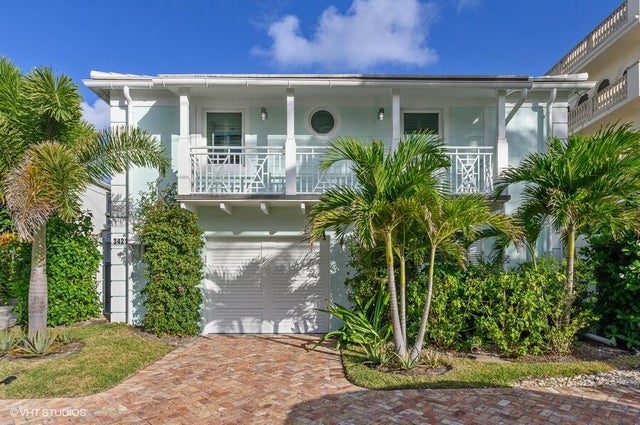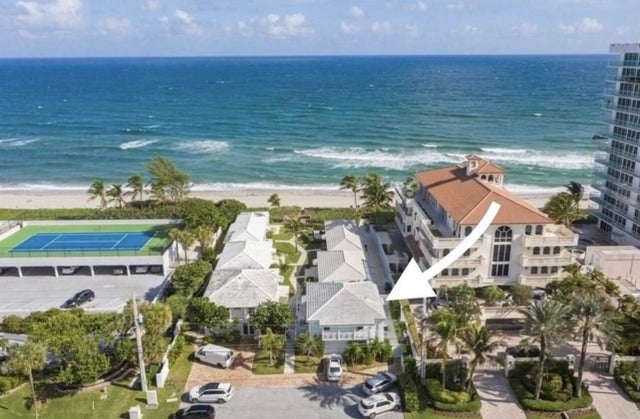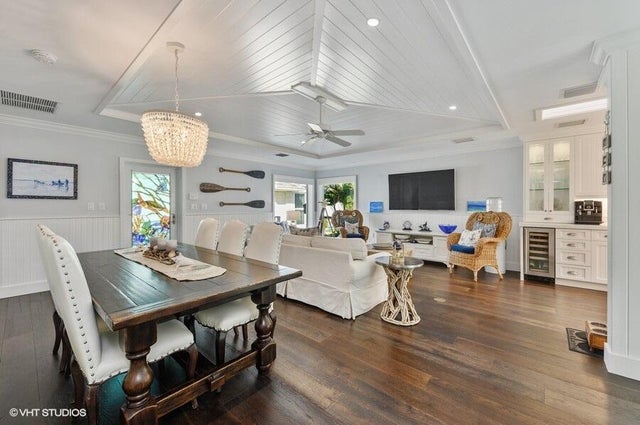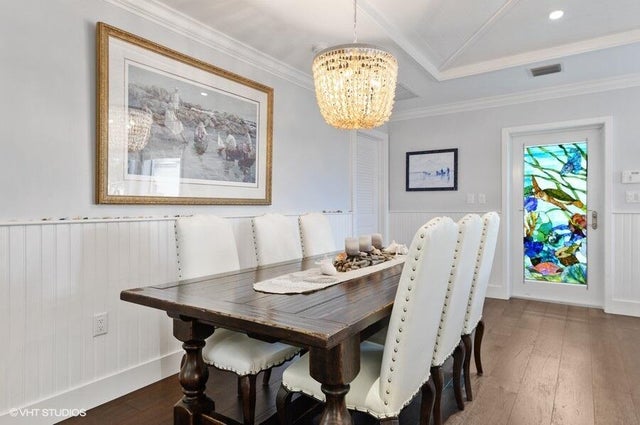About 3421 S Ocean Boulevard #1
Oceanfront Dream: Rare Fee Simple Ownership in Highland Beach - No HOA!Discover coastal living redefined in this exclusive Highland Beach gem - one of only six residences with **direct oceanfront access and NO HOA constraints.** This magnificent two-story townhome represents that elusive Florida treasure: fee simple ownership steps from pristine shoreline.Completely transformed through a $1M reconstruction in 2017 by Classic Homes of South Florida, Inc., this home stands as a testament to superior craftsmanship. Category 5 hurricane-rated construction, PGT sound proofing impact rated windows and doors, and exquisite designer finishes throughout provide comfort and peace-of-mind year round.Inside, 4 bedrooms plus versatile office/den space unfold across a thoughtfully conceived floor plan. Prepare to be captivated by vaulted ceilings, rich hardwood floors, and a chef's kitchen illuminated by dramatic skylight with professional-grade Thermador gas range, Thermador appliances, and a wine cooler. Featuring marble-finished bathrooms, custom walk-in closets in every bedroom, built-in water softening system, dual-zone high-SEER rated HVACs outfitted with UV lighting, high efficiency build with foam spray applications, private outside storage area, Hunter Douglas automated shades, washer and gas dryer, overflow secondary refrigerator, and private outdoor shower for sandy returns from your beach. The outdoor experience rivals the interior splendor with exclusive access to 100 feet of private shoreline and beach. Vehicle accommodations include a 1-car garage in addition to 2 outside dedicated parking spaces - a Highland Beach rarity. This pet-friendly coastal sanctuary offers what few properties in South Florida can: the freedom of fee simple ownership, no HOA restrictions, and your own slice of oceanfront paradise. Your beachfront legacy awaits.
Features of 3421 S Ocean Boulevard #1
| MLS® # | RX-11089915 |
|---|---|
| USD | $3,875,000 |
| CAD | $5,431,781 |
| CNY | 元27,609,375 |
| EUR | €3,334,480 |
| GBP | £2,902,077 |
| RUB | ₽314,916,600 |
| Bedrooms | 4 |
| Bathrooms | 3.00 |
| Full Baths | 2 |
| Half Baths | 1 |
| Total Square Footage | 2,328 |
| Living Square Footage | 1,998 |
| Square Footage | Floor Plan |
| Acres | 0.05 |
| Year Built | 1964 |
| Type | Residential |
| Sub-Type | Townhouse / Villa / Row |
| Restrictions | None |
| Style | Multi-Level, Key West |
| Unit Floor | 0 |
| Status | Price Change |
| HOPA | No Hopa |
| Membership Equity | No |
Community Information
| Address | 3421 S Ocean Boulevard #1 |
|---|---|
| Area | 4150 |
| Subdivision | Bermuda Beach |
| City | Highland Beach |
| County | Palm Beach |
| State | FL |
| Zip Code | 33487 |
Amenities
| Amenities | Private Beach Pvln |
|---|---|
| Utilities | Cable, 3-Phase Electric, Gas Natural, Public Sewer, Public Water |
| Parking | 2+ Spaces, Driveway, Garage - Attached |
| # of Garages | 1 |
| View | Garden, Ocean |
| Is Waterfront | Yes |
| Waterfront | Ocean Access, Ocean Front |
| Has Pool | No |
| Pets Allowed | Yes |
| Subdivision Amenities | Private Beach Pvln |
| Security | Security Sys-Leased |
Interior
| Interior Features | Built-in Shelves, Closet Cabinets, Ctdrl/Vault Ceilings, Entry Lvl Lvng Area, Sky Light(s), Split Bedroom, Upstairs Living Area, Volume Ceiling, Walk-in Closet |
|---|---|
| Appliances | Auto Garage Open, Dishwasher, Disposal, Dryer, Freezer, Microwave, Range - Gas, Refrigerator, Smoke Detector, Washer, Water Heater - Gas, Water Softener-Owned |
| Heating | Central, Electric |
| Cooling | Ceiling Fan, Central, Electric |
| Fireplace | No |
| # of Stories | 2 |
| Stories | 2.00 |
| Furnished | Furniture Negotiable |
| Master Bedroom | Separate Shower |
Exterior
| Exterior Features | Cabana, Custom Lighting, Outdoor Shower, Open Porch |
|---|---|
| Windows | Blinds, Hurricane Windows, Impact Glass, Plantation Shutters, Solar Tinted |
| Roof | Concrete Tile |
| Construction | CBS |
| Front Exposure | West |
School Information
| Elementary | J. C. Mitchell Elementary School |
|---|---|
| Middle | Boca Raton Community Middle School |
| High | Boca Raton Community High School |
Additional Information
| Date Listed | May 12th, 2025 |
|---|---|
| Days on Market | 152 |
| Zoning | RMM(ci |
| Foreclosure | No |
| Short Sale | No |
| RE / Bank Owned | No |
| Parcel ID | 24434633000040074 |
Room Dimensions
| Master Bedroom | 14 x 15 |
|---|---|
| Bedroom 2 | 9 x 13 |
| Bedroom 3 | 15 x 15 |
| Bedroom 4 | 13 x 15 |
| Living Room | 20 x 22 |
| Kitchen | 11 x 11 |
Listing Details
| Office | The Corcoran Group |
|---|---|
| marcia.vanzyl@corcoran.com |

