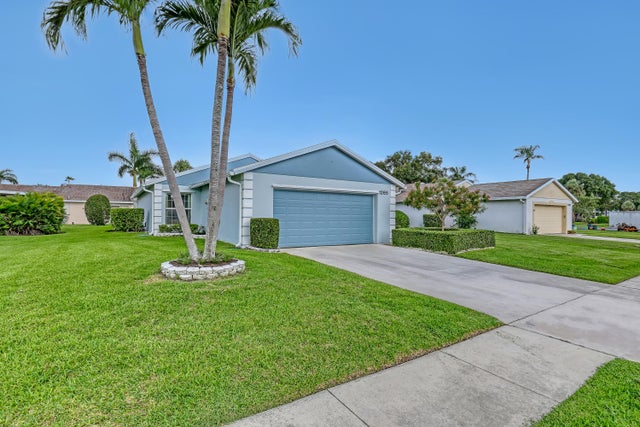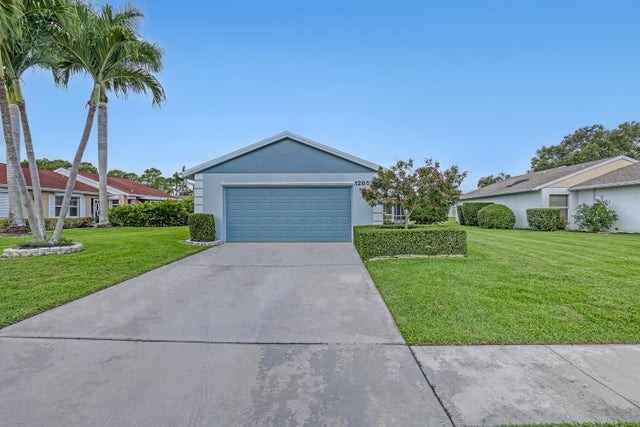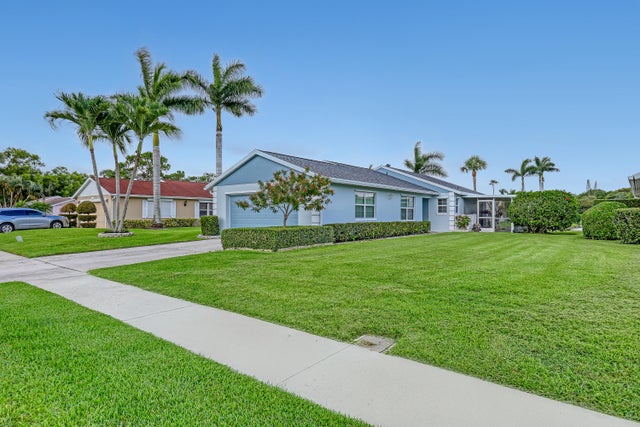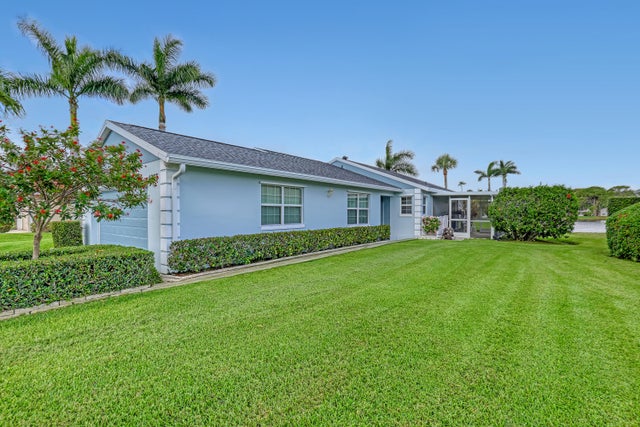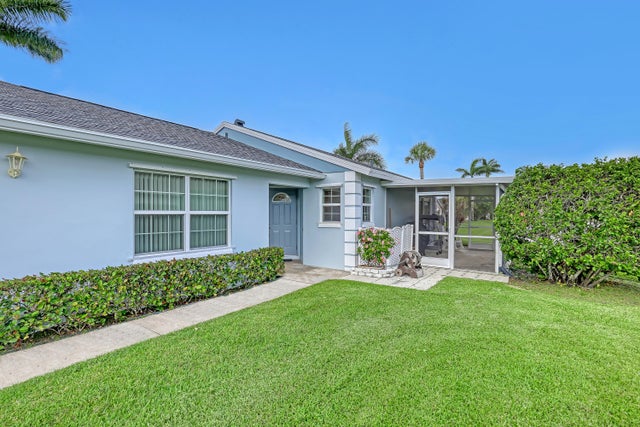About 1265 Pine Sage Circle
Turn key 3 bedroom, 2 bath spacious home with 1467 sq ft of adjusted area including the screened patio. Located in the gated community of Palm Club. New roof in 2025, new laminate flooring in the bedrooms and freshly painted inside and out. This immaculate home features include; primary suite with walk in closet and bathroom, vaulted ceilings in the living room, 2 car garage, impact windows and doors and hurricane shutters for all windows. Enjoy lake views and manicured yard. HOA fee includes professional mgt, lawn, hedges, sprinklers, internet (includes modem) with up to 500mbps and basic cable. No rental restrictions, Near I-95, shopping and downtown WPB. All information deemed reliable but not guaranteed, all sizes approximate.
Features of 1265 Pine Sage Circle
| MLS® # | RX-11089940 |
|---|---|
| USD | $444,000 |
| CAD | $622,377 |
| CNY | 元3,163,500 |
| EUR | €382,067 |
| GBP | £332,522 |
| RUB | ₽36,083,347 |
| HOA Fees | $273 |
| Bedrooms | 3 |
| Bathrooms | 2.00 |
| Full Baths | 2 |
| Total Square Footage | 1,756 |
| Living Square Footage | 1,367 |
| Square Footage | Owner |
| Acres | 0.15 |
| Year Built | 1986 |
| Type | Residential |
| Sub-Type | Single Family Detached |
| Restrictions | Buyer Approval, Comercial Vehicles Prohibited, Interview Required, Lease OK w/Restrict, Tenant Approval |
| Style | Traditional |
| Unit Floor | 0 |
| Status | Price Change |
| HOPA | No Hopa |
| Membership Equity | No |
Community Information
| Address | 1265 Pine Sage Circle |
|---|---|
| Area | 5410 |
| Subdivision | PALM CLUB |
| City | West Palm Beach |
| County | Palm Beach |
| State | FL |
| Zip Code | 33409 |
Amenities
| Amenities | Sidewalks, Street Lights |
|---|---|
| Utilities | Cable, 3-Phase Electric, Public Sewer, Public Water |
| Parking | Driveway, Garage - Attached |
| # of Garages | 2 |
| View | Lake |
| Is Waterfront | Yes |
| Waterfront | None |
| Has Pool | No |
| Pets Allowed | Yes |
| Subdivision Amenities | Sidewalks, Street Lights |
| Security | Gate - Manned |
| Guest House | No |
Interior
| Interior Features | Foyer, Sky Light(s), Walk-in Closet |
|---|---|
| Appliances | Auto Garage Open, Dishwasher, Dryer, Microwave, Range - Electric, Refrigerator, Washer, Water Heater - Elec |
| Heating | Central |
| Cooling | Central |
| Fireplace | No |
| # of Stories | 1 |
| Stories | 1.00 |
| Furnished | Unfurnished |
| Master Bedroom | Separate Shower |
Exterior
| Exterior Features | Auto Sprinkler, Screened Patio, Shutters |
|---|---|
| Lot Description | < 1/4 Acre, Interior Lot, Paved Road, Sidewalks |
| Windows | Impact Glass, Sliding, Verticals |
| Roof | Comp Shingle |
| Construction | CBS |
| Front Exposure | East |
School Information
| Elementary | Seminole Trails Elementary School |
|---|---|
| Middle | Bear Lakes Middle School |
| High | Palm Beach Lakes High School |
Additional Information
| Date Listed | May 12th, 2025 |
|---|---|
| Days on Market | 152 |
| Zoning | RPD(ci |
| Foreclosure | No |
| Short Sale | No |
| RE / Bank Owned | No |
| HOA Fees | 273 |
| Parcel ID | 74424313070000710 |
Room Dimensions
| Master Bedroom | 22 x 10 |
|---|---|
| Bedroom 2 | 11 x 12 |
| Bedroom 3 | 11 x 10 |
| Living Room | 21 x 10 |
| Kitchen | 12 x 11 |
| Patio | 16 x 9 |
Listing Details
| Office | Gallagher Realty Advisors |
|---|---|
| kerrygallagher@grasold.com |

