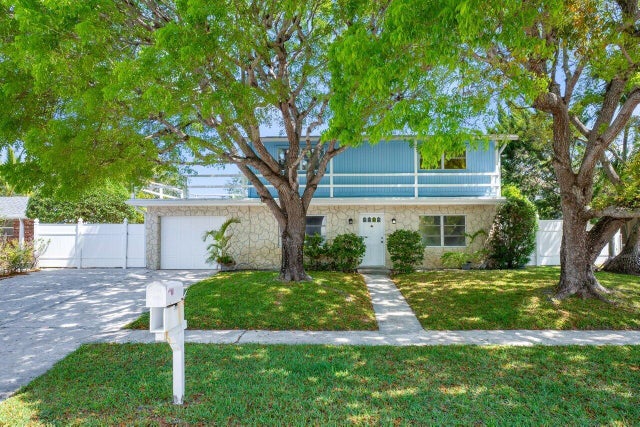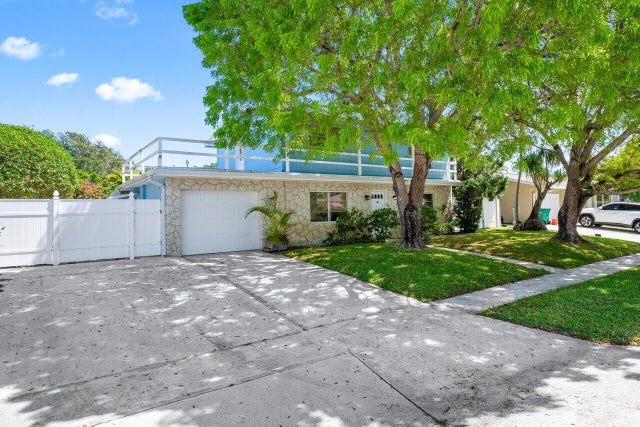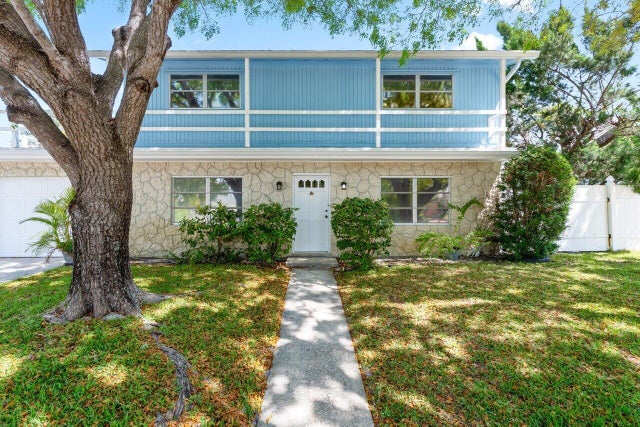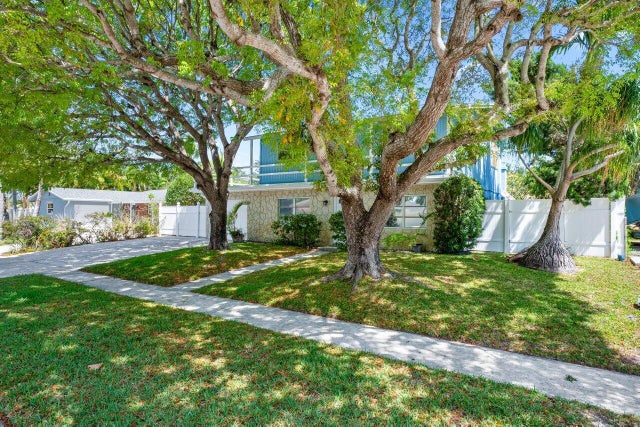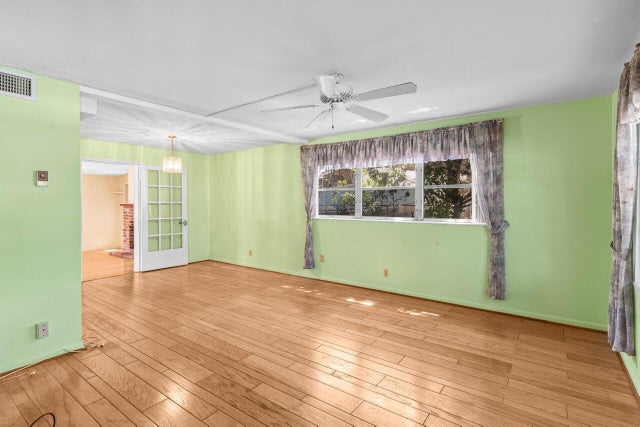About 7 Willow Road
Charming home located in the Village of Tequesta! This two story, 3 bedroom, 2.5 bathroom residence provides the true, authentic ''old Florida'' feel, including beautiful Miami Dade Pine hardwood floors, fireplace, and bay windows overlooking the pool and patio! Walkability in the Village of Tequesta is key, as this home is conveniently located to all that the Village has to offer; Constitution park and Recreational center, Perk and Oceana coffee shops, VoT shoppes, and countless dining options!
Features of 7 Willow Road
| MLS® # | RX-11089954 |
|---|---|
| USD | $550,000 |
| CAD | $770,963 |
| CNY | 元3,918,750 |
| EUR | €473,281 |
| GBP | £411,908 |
| RUB | ₽44,697,840 |
| Bedrooms | 3 |
| Bathrooms | 3.00 |
| Full Baths | 2 |
| Half Baths | 1 |
| Total Square Footage | 2,985 |
| Living Square Footage | 2,016 |
| Square Footage | Tax Rolls |
| Acres | 0.19 |
| Year Built | 1965 |
| Type | Residential |
| Sub-Type | Single Family Detached |
| Restrictions | None |
| Unit Floor | 0 |
| Status | Price Change |
| HOPA | No Hopa |
| Membership Equity | No |
Community Information
| Address | 7 Willow Road |
|---|---|
| Area | 5060 |
| Subdivision | RIDGEWOOD HOMES |
| City | Tequesta |
| County | Palm Beach |
| State | FL |
| Zip Code | 33469 |
Amenities
| Amenities | Basketball, Bike - Jog, Clubhouse, Picnic Area, Playground, Sidewalks |
|---|---|
| Utilities | Cable, 3-Phase Electric, Public Sewer, Public Water |
| Parking | Garage - Attached, RV/Boat |
| # of Garages | 1 |
| View | Pool |
| Is Waterfront | No |
| Waterfront | None |
| Has Pool | Yes |
| Pool | Inground |
| Pets Allowed | No |
| Subdivision Amenities | Basketball, Bike - Jog, Clubhouse, Picnic Area, Playground, Sidewalks |
Interior
| Interior Features | Entry Lvl Lvng Area, Fireplace(s) |
|---|---|
| Appliances | Dishwasher, Dryer, Microwave, Range - Electric, Refrigerator, Washer |
| Heating | Central |
| Cooling | Central |
| Fireplace | Yes |
| # of Stories | 2 |
| Stories | 2.00 |
| Furnished | Unfurnished |
| Master Bedroom | Mstr Bdrm - Upstairs |
Exterior
| Exterior Features | Covered Patio, Open Patio, Open Balcony |
|---|---|
| Roof | Comp Shingle, Tar/Gravel |
| Construction | Frame, Woodside |
| Front Exposure | South |
School Information
| Elementary | Limestone Creek Elementary School |
|---|---|
| Middle | Jupiter Middle School |
| High | Jupiter High School |
Additional Information
| Date Listed | May 12th, 2025 |
|---|---|
| Days on Market | 152 |
| Zoning | R-1 (city)/SIN |
| Foreclosure | No |
| Short Sale | No |
| RE / Bank Owned | No |
| Parcel ID | 60424025090000590 |
Room Dimensions
| Master Bedroom | 15 x 13 |
|---|---|
| Living Room | 16 x 14 |
| Kitchen | 13 x 8 |
Listing Details
| Office | Compass Florida LLC |
|---|---|
| brokerfl@compass.com |

