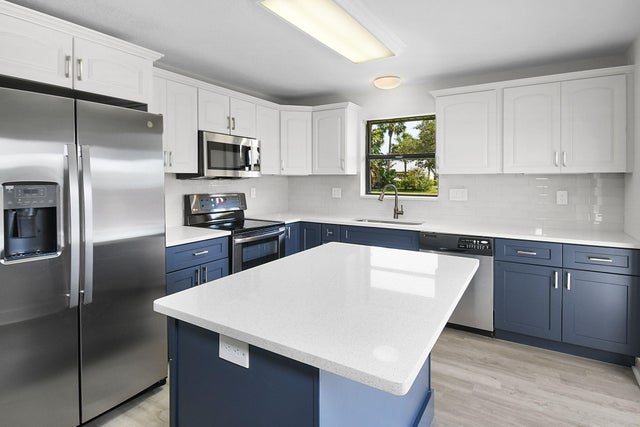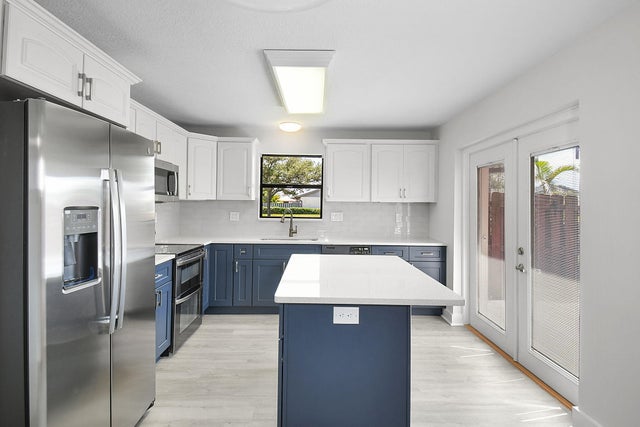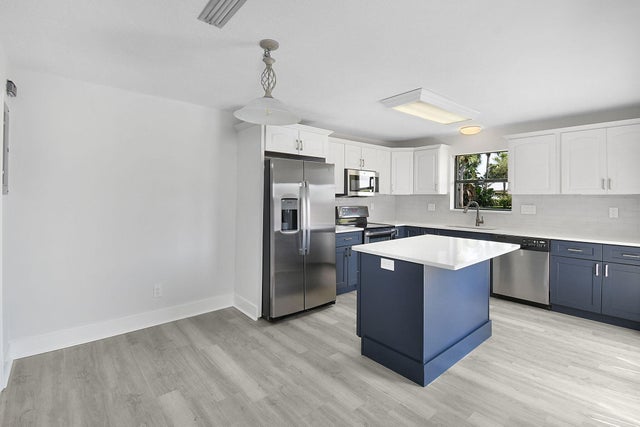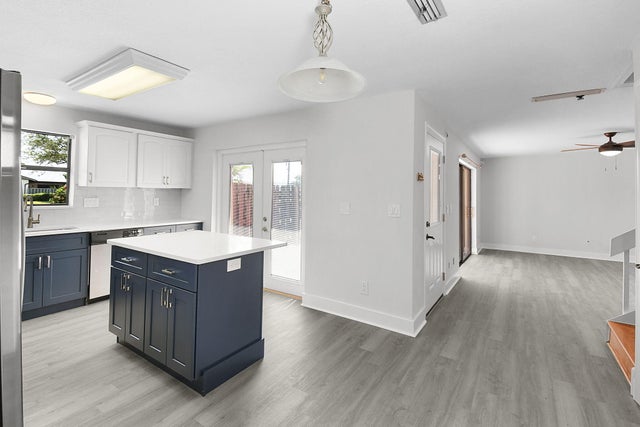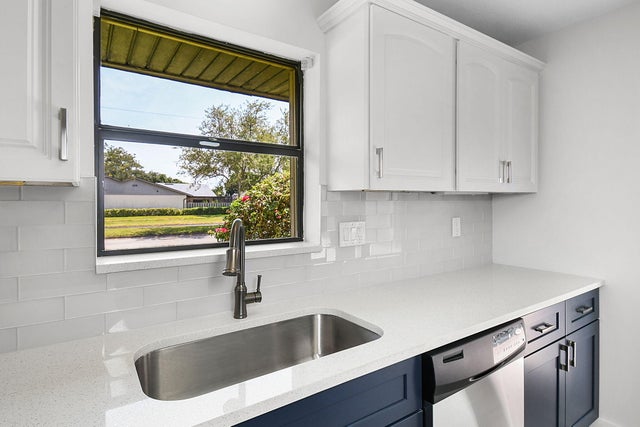About 1402 Nebraska Avenue #3b
New A/C, refrigerator, microwave, quartz countertops, backsplash, flooring downstairs, barn doors in owner's suite and so much more! Great location in proximity to so much! Ideal for commuters! Ideal starter home or perfect for downsizing. Come take a look at this gem!
Features of 1402 Nebraska Avenue #3b
| MLS® # | RX-11090054 |
|---|---|
| USD | $200,000 |
| CAD | $280,510 |
| CNY | 元1,425,410 |
| EUR | €171,519 |
| GBP | £148,954 |
| RUB | ₽16,212,600 |
| HOA Fees | $460 |
| Bedrooms | 2 |
| Bathrooms | 2.00 |
| Full Baths | 1 |
| Half Baths | 1 |
| Total Square Footage | 1,658 |
| Living Square Footage | 1,328 |
| Square Footage | Tax Rolls |
| Acres | 0.00 |
| Year Built | 1980 |
| Type | Residential |
| Sub-Type | Townhouse / Villa / Row |
| Restrictions | Buyer Approval, Lease OK, Tenant Approval |
| Unit Floor | 0 |
| Status | Active |
| HOPA | No Hopa |
| Membership Equity | No |
Community Information
| Address | 1402 Nebraska Avenue #3b |
|---|---|
| Area | 7080 |
| Subdivision | LAWNWOOD ADDITION - The Pines |
| Development | The Pines (previously Lawnwood Addition) |
| City | Fort Pierce |
| County | St. Lucie |
| State | FL |
| Zip Code | 34950 |
Amenities
| Amenities | Clubhouse, Pool |
|---|---|
| Utilities | Cable, 3-Phase Electric, Public Sewer, Public Water |
| Parking | 2+ Spaces, Guest |
| Is Waterfront | No |
| Waterfront | None |
| Has Pool | No |
| Pets Allowed | Restricted |
| Subdivision Amenities | Clubhouse, Pool |
| Guest House | No |
Interior
| Interior Features | Built-in Shelves, Closet Cabinets, Entry Lvl Lvng Area, Cook Island, Pantry |
|---|---|
| Appliances | Dishwasher, Disposal, Dryer, Microwave, Range - Electric, Refrigerator, Washer, Water Heater - Elec |
| Heating | Central, Electric |
| Cooling | Ceiling Fan, Central, Electric |
| Fireplace | No |
| # of Stories | 2 |
| Stories | 2.00 |
| Furnished | Unfurnished |
| Master Bedroom | Mstr Bdrm - Upstairs |
Exterior
| Lot Description | < 1/4 Acre |
|---|---|
| Construction | CBS, Frame |
| Front Exposure | West |
Additional Information
| Date Listed | May 13th, 2025 |
|---|---|
| Days on Market | 157 |
| Zoning | Medium |
| Foreclosure | No |
| Short Sale | No |
| RE / Bank Owned | No |
| HOA Fees | 460 |
| Parcel ID | 241650402122001 |
Room Dimensions
| Master Bedroom | 15 x 13.6 |
|---|---|
| Living Room | 16.8 x 13.6 |
| Kitchen | 11.6 x 10 |
Listing Details
| Office | Keller Williams Realty of PSL |
|---|---|
| thesouthfloridabroker@gmail.com |

